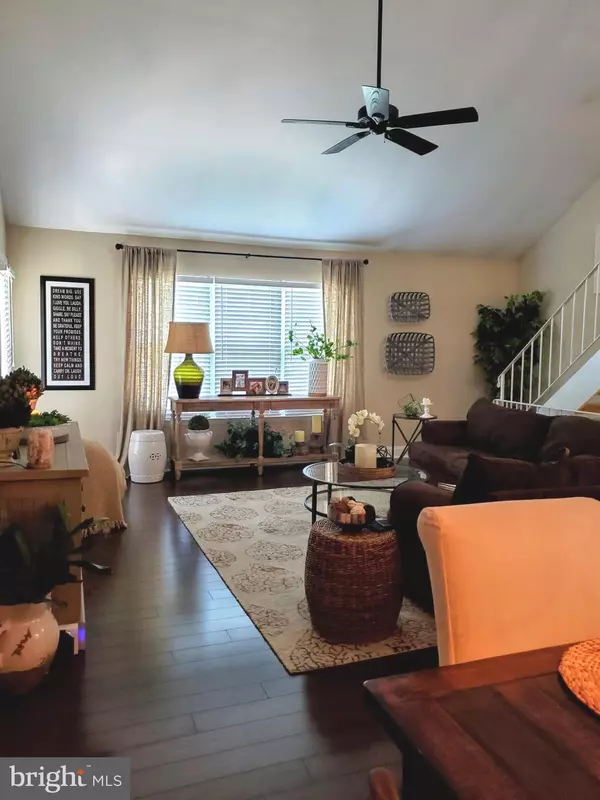$161,000
$165,900
3.0%For more information regarding the value of a property, please contact us for a free consultation.
652 YORKSHIRE CT Sewell, NJ 08080
2 Beds
2 Baths
1,336 SqFt
Key Details
Sold Price $161,000
Property Type Single Family Home
Sub Type Unit/Flat/Apartment
Listing Status Sold
Purchase Type For Sale
Square Footage 1,336 sqft
Price per Sqft $120
Subdivision Hunt Club
MLS Listing ID NJGL244714
Sold Date 08/26/19
Style Contemporary
Bedrooms 2
Full Baths 2
HOA Fees $192/mo
HOA Y/N Y
Abv Grd Liv Area 1,336
Originating Board BRIGHT
Year Built 1985
Annual Tax Amount $5,323
Tax Year 2018
Lot Dimensions 0.00 x 0.00
Property Description
Your search is over. Welcome to this immaculate upper unit in desirable Hunt Club. This is the Royal II Model (largest model). There is nothing to do here but move in! The kitchen has been updated with new cabinets, granite countertops, tile backsplash, stainless steel appliances and new laminate flooring. The entire main floor has new laminate flooring with 5-1/4 inch baseboard trim. Carpet has been replaced in loft. Custom painting throughout entire unit. Every light fixture has been updated. Both bathroom vanities and bathroom flooring have been replaced. Spacious master bedroom has private bath and walk-in closet. The dryer has been recently replaced. Sitting out on your balcony you will enjoy the private view. There is also additional storage on balcony. Amenities include swimming pool, tennis courts, basketball court and playground. Close to major highways including Rt. 55 & Atlantic City Expressway. Schedule your appointment today. This one won't last!
Location
State NJ
County Gloucester
Area Washington Twp (20818)
Zoning H
Rooms
Other Rooms Living Room, Dining Room, Bedroom 2, Kitchen, Bedroom 1, Loft
Main Level Bedrooms 2
Interior
Interior Features Carpet, Ceiling Fan(s), Recessed Lighting, Stall Shower, Upgraded Countertops, Walk-in Closet(s), Window Treatments
Heating Forced Air
Cooling Central A/C
Equipment Built-In Microwave, Built-In Range, Dishwasher, Disposal, Dryer, Energy Efficient Appliances, Exhaust Fan, Oven - Self Cleaning, Refrigerator, Stainless Steel Appliances, Washer
Fireplace N
Appliance Built-In Microwave, Built-In Range, Dishwasher, Disposal, Dryer, Energy Efficient Appliances, Exhaust Fan, Oven - Self Cleaning, Refrigerator, Stainless Steel Appliances, Washer
Heat Source Natural Gas
Laundry Dryer In Unit, Washer In Unit
Exterior
Amenities Available Club House, Pool - Outdoor, Tennis Courts, Tot Lots/Playground
Water Access N
Accessibility Level Entry - Main
Garage N
Building
Story 2
Unit Features Garden 1 - 4 Floors
Sewer Public Sewer
Water Public
Architectural Style Contemporary
Level or Stories 2
Additional Building Above Grade, Below Grade
New Construction N
Schools
School District Washington Township Public Schools
Others
HOA Fee Include Common Area Maintenance,Ext Bldg Maint,Lawn Maintenance,Pool(s)
Senior Community No
Tax ID 18-00018 02-00002-C0652
Ownership Condominium
Acceptable Financing Cash, Conventional, FHA
Listing Terms Cash, Conventional, FHA
Financing Cash,Conventional,FHA
Special Listing Condition Standard
Read Less
Want to know what your home might be worth? Contact us for a FREE valuation!

Our team is ready to help you sell your home for the highest possible price ASAP

Bought with Margaret Amaradio • BHHS Fox & Roach-Washington-Gloucester





