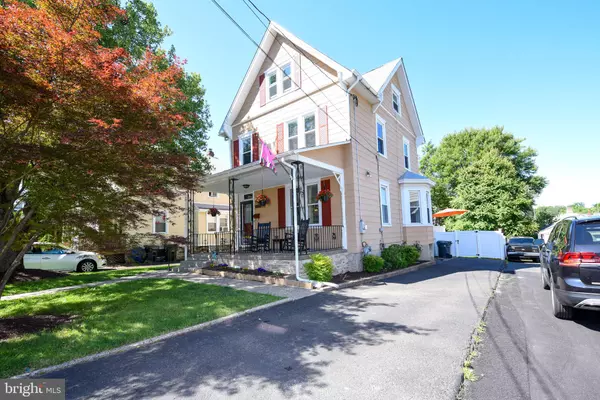$375,500
$375,500
For more information regarding the value of a property, please contact us for a free consultation.
1821 ECKARD AVE Abington, PA 19001
6 Beds
3 Baths
2,016 SqFt
Key Details
Sold Price $375,500
Property Type Single Family Home
Sub Type Detached
Listing Status Sold
Purchase Type For Sale
Square Footage 2,016 sqft
Price per Sqft $186
Subdivision Jericho Manor
MLS Listing ID PAMC613286
Sold Date 08/07/19
Style Colonial
Bedrooms 6
Full Baths 2
Half Baths 1
HOA Y/N N
Abv Grd Liv Area 2,016
Originating Board BRIGHT
Year Built 1915
Annual Tax Amount $5,728
Tax Year 2020
Lot Size 6,362 Sqft
Acres 0.15
Lot Dimensions 50.00 x 0.00
Property Description
This large picture perfect beautiful colonial looks like a page out of Pottery Barn's Magazine inside and out. Award winning Abington School District, Overlook Elementary School, walking distance to Penn State Abington, and Penn State Abington's Field. Welcoming front porch awaits you to sit and enjoy the long summer nights. Upon entering the front door you will find custom, convenient built ins; great for storage and shoes galore. The distressed floors on the main level allow for high traffic with no stress. Large living room, dining room combination with high ceilings, fresh carpet in living room, recessed lighting, corner fireplace and crown molding. The Dining Room sitting area offers large window seat with picture perfect view. The new kitchen is a chef's delight; 42 inch cabinets, granite countertop, stone backsplash, pendant lighting, stainless steel appliances, built in trash and recycling, contemporary contrasting cabinet island. All this as well as updated powder room, and convenient office/laundry room complete the inside of the main floor level. Pinterest perfect. 2nd floor offers barn door to lead you to the eclectic main bathroom; where Chip and Joanna Gaines influenced this for sure. Shiplap wall with double vanity, crown molding, tile floor, and crisp wainscoting, tub/shower combination. 3 large bedrooms, one of which has a large walk in closet all with neutral carpet, ceiling fans, 3rd floor offers 3 additional bedrooms and a new full bathroom with stall shower, pedestal sink. Extra large deck offers an additional outdoor space, with built-in outdoor grill great for year round outdoor fun. Unfinished basement offers storage galore, as well as a work area. GAS HEAT *Public record reflects Oil but that is not correct* . Central Air, New windows, Replaced interior doors, new Roof, large fenced yard, shed, off street parking, Walking distance to Abington Hospital, Penn State Abington, public transportation. Minutes from Target, Whole Foods, Holy Redeemer, access to the Turnpike, the list goes on and on. If you are looking for a big, beautiful house in Abington Township this is for you, come see for yourself.
Location
State PA
County Montgomery
Area Abington Twp (10630)
Zoning H
Rooms
Other Rooms Bedroom 2, Bedroom 3, Bedroom 4, Bedroom 5, Bedroom 1, Bedroom 6
Basement Full
Interior
Interior Features Built-Ins, Ceiling Fan(s), Combination Dining/Living, Kitchen - Island, Pantry, Recessed Lighting, Wainscotting
Heating Forced Air
Cooling Central A/C, Ceiling Fan(s)
Fireplace Y
Heat Source Natural Gas
Exterior
Exterior Feature Porch(es), Deck(s)
Waterfront N
Water Access N
Accessibility None
Porch Porch(es), Deck(s)
Parking Type Driveway
Garage N
Building
Story 3+
Sewer Public Sewer
Water Public
Architectural Style Colonial
Level or Stories 3+
Additional Building Above Grade, Below Grade
New Construction N
Schools
Elementary Schools Overlook
Middle Schools Abington Junior High School
High Schools Abington Senior
School District Abington
Others
Senior Community No
Tax ID 30-00-14876-007
Ownership Fee Simple
SqFt Source Estimated
Special Listing Condition Standard
Read Less
Want to know what your home might be worth? Contact us for a FREE valuation!

Our team is ready to help you sell your home for the highest possible price ASAP

Bought with Kathryn Puzycki • Redfin Corporation






