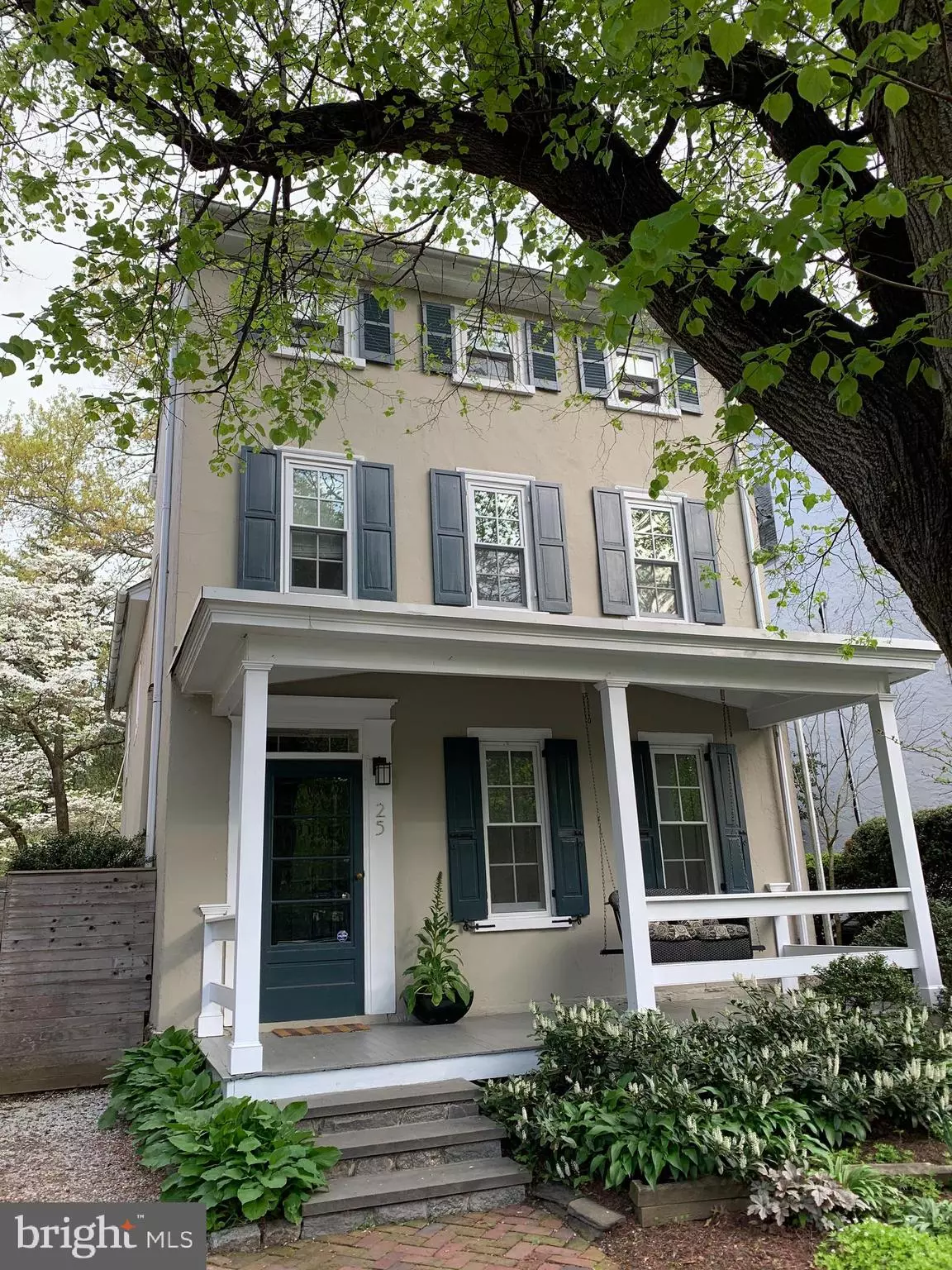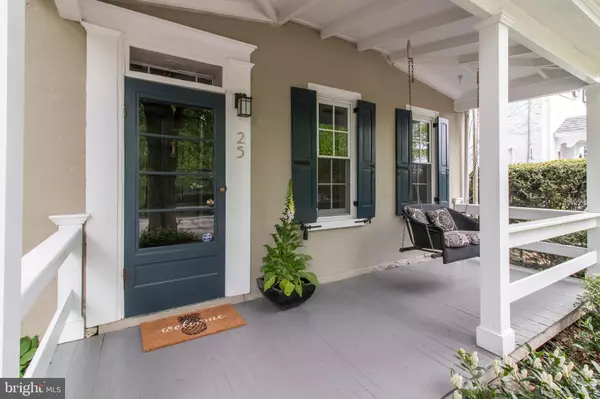$615,000
$589,000
4.4%For more information regarding the value of a property, please contact us for a free consultation.
25 W SPRINGFIELD AVE Philadelphia, PA 19118
3 Beds
2 Baths
1,984 SqFt
Key Details
Sold Price $615,000
Property Type Single Family Home
Sub Type Detached
Listing Status Sold
Purchase Type For Sale
Square Footage 1,984 sqft
Price per Sqft $309
Subdivision Chestnut Hill
MLS Listing ID PAPH784752
Sold Date 08/05/19
Style Traditional,Straight Thru
Bedrooms 3
Full Baths 1
Half Baths 1
HOA Y/N N
Abv Grd Liv Area 1,984
Originating Board BRIGHT
Year Built 1925
Annual Tax Amount $6,555
Tax Year 2020
Lot Size 5,775 Sqft
Acres 0.13
Lot Dimensions 33.00 x 175.00
Property Description
This historic and enchanting Chestnut Hill colonial is filled with charm, function, and natural light. Enter the home from the covered front porch to the first floor, which boasts a cozy living room and dining room each with a fireplace , a recently renovated kitchen, powder room, playroom, and original hardwood floors throughout. The bright kitchen has inset cabinetry, carrera marble countertops, stainless steel appliances, white herringbone tile backsplash, and a large picture window overlooking the backyard. The second floor of the home can be accessed from the main or back staircase and contains two bedrooms, a full, modern bathroom, laundry, and several storage closets. The third floor completes the interior of the home with a large, open bedroom space. Outside, the lush and meandering grounds, shaded back patio, vegetable garden, play areas, and driveway make this an oasis in one of Philadelphia's most desirable neighborhoods. Just a few steps to the shops and restaurants on Germantown Avenue, public transportation (Septa and access to Amtrak lines), and Wissahickon Valley Park. This is truly a classic home in an idyllic setting suited for modern day living don't miss out!
Location
State PA
County Philadelphia
Area 19118 (19118)
Zoning RSA3
Rooms
Other Rooms Living Room, Dining Room, Bedroom 2, Kitchen, Den, Basement, Bedroom 1, Bathroom 1, Bathroom 3
Basement Partial
Interior
Interior Features Built-Ins, Wood Floors
Heating Forced Air
Cooling Central A/C
Fireplaces Number 2
Fireplace Y
Heat Source Natural Gas
Laundry Upper Floor
Exterior
Garage Spaces 1.0
Water Access N
Accessibility None
Total Parking Spaces 1
Garage N
Building
Story 3+
Sewer Public Sewer
Water Public
Architectural Style Traditional, Straight Thru
Level or Stories 3+
Additional Building Above Grade, Below Grade
New Construction N
Schools
School District The School District Of Philadelphia
Others
Senior Community No
Tax ID 092157400
Ownership Fee Simple
SqFt Source Assessor
Acceptable Financing Cash, Conventional, FHA, VA
Listing Terms Cash, Conventional, FHA, VA
Financing Cash,Conventional,FHA,VA
Special Listing Condition Standard
Read Less
Want to know what your home might be worth? Contact us for a FREE valuation!

Our team is ready to help you sell your home for the highest possible price ASAP

Bought with Richard J McIlhenny • RE/MAX Services





