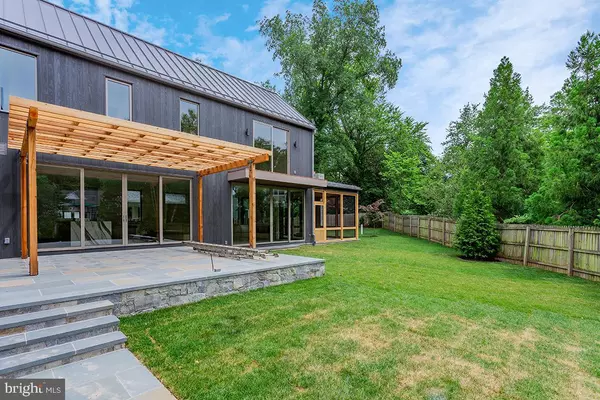$3,160,000
$3,225,000
2.0%For more information regarding the value of a property, please contact us for a free consultation.
5103 WEHAWKEN RD Bethesda, MD 20816
5 Beds
6 Baths
7,012 SqFt
Key Details
Sold Price $3,160,000
Property Type Single Family Home
Sub Type Detached
Listing Status Sold
Purchase Type For Sale
Square Footage 7,012 sqft
Price per Sqft $450
Subdivision Glen Echo Heights
MLS Listing ID MDMC662778
Sold Date 07/26/19
Style Contemporary
Bedrooms 5
Full Baths 5
Half Baths 1
HOA Y/N N
Abv Grd Liv Area 5,036
Originating Board BRIGHT
Year Built 2019
Annual Tax Amount $6,727
Tax Year 2019
Lot Size 0.345 Acres
Acres 0.35
Property Description
Contemporary Masterpiece artfully designed by award-winning architect John Katinas of Katinas-Bruckwick and masterfully built & developed by Paul Katinas. Located in gorgeous Glen Echo Heights, at the end of a no-through street, and perfectly nestled on a private third-acre lot, beautifully hard-scaped and landscaped. Highest quality of construction and materials, phenomenal details, thoughtful design and modern amenities featured in this unique residence. Over 7,400 SqFt of finished living space, plus screened porch with fireplace, plus an open patio featuring custom wood trellis. SHOULD NOT BE MISSED! Call Listing Agent for more details. Photos coming soon. Building is 99% finished. No showings without an appointment.
Location
State MD
County Montgomery
Zoning R90
Rooms
Basement Daylight, Partial, Fully Finished, Improved, Sump Pump, Connecting Stairway
Interior
Interior Features Dining Area, Exposed Beams, Family Room Off Kitchen, Floor Plan - Open, Formal/Separate Dining Room, Kitchen - Gourmet, Kitchen - Island, Primary Bath(s), Pantry, Recessed Lighting, Sprinkler System, Upgraded Countertops, Walk-in Closet(s), Wet/Dry Bar, Wood Floors, Other
Hot Water 60+ Gallon Tank, Natural Gas
Heating Central, Zoned
Cooling Central A/C
Flooring Hardwood
Fireplaces Number 4
Fireplaces Type Gas/Propane, Mantel(s), Wood
Equipment Dishwasher, Disposal, Oven/Range - Gas, Range Hood, Refrigerator, Stainless Steel Appliances, Water Heater
Fireplace Y
Window Features Energy Efficient,Low-E
Appliance Dishwasher, Disposal, Oven/Range - Gas, Range Hood, Refrigerator, Stainless Steel Appliances, Water Heater
Heat Source Natural Gas
Laundry Hookup, Upper Floor
Exterior
Exterior Feature Balcony, Patio(s), Screened
Parking Features Garage - Side Entry, Oversized, Inside Access
Garage Spaces 2.0
Fence Rear, Wood
Water Access N
View Garden/Lawn
Roof Type Metal
Accessibility Other
Porch Balcony, Patio(s), Screened
Attached Garage 2
Total Parking Spaces 2
Garage Y
Building
Story 3+
Foundation Concrete Perimeter
Sewer Public Sewer
Water Public
Architectural Style Contemporary
Level or Stories 3+
Additional Building Above Grade, Below Grade
Structure Type 9'+ Ceilings
New Construction Y
Schools
Elementary Schools Wood Acres
Middle Schools Pyle
High Schools Walt Whitman
School District Montgomery County Public Schools
Others
Senior Community No
Tax ID 160700508015
Ownership Fee Simple
SqFt Source Assessor
Special Listing Condition Standard
Read Less
Want to know what your home might be worth? Contact us for a FREE valuation!

Our team is ready to help you sell your home for the highest possible price ASAP

Bought with Avi Galanti • Compass





