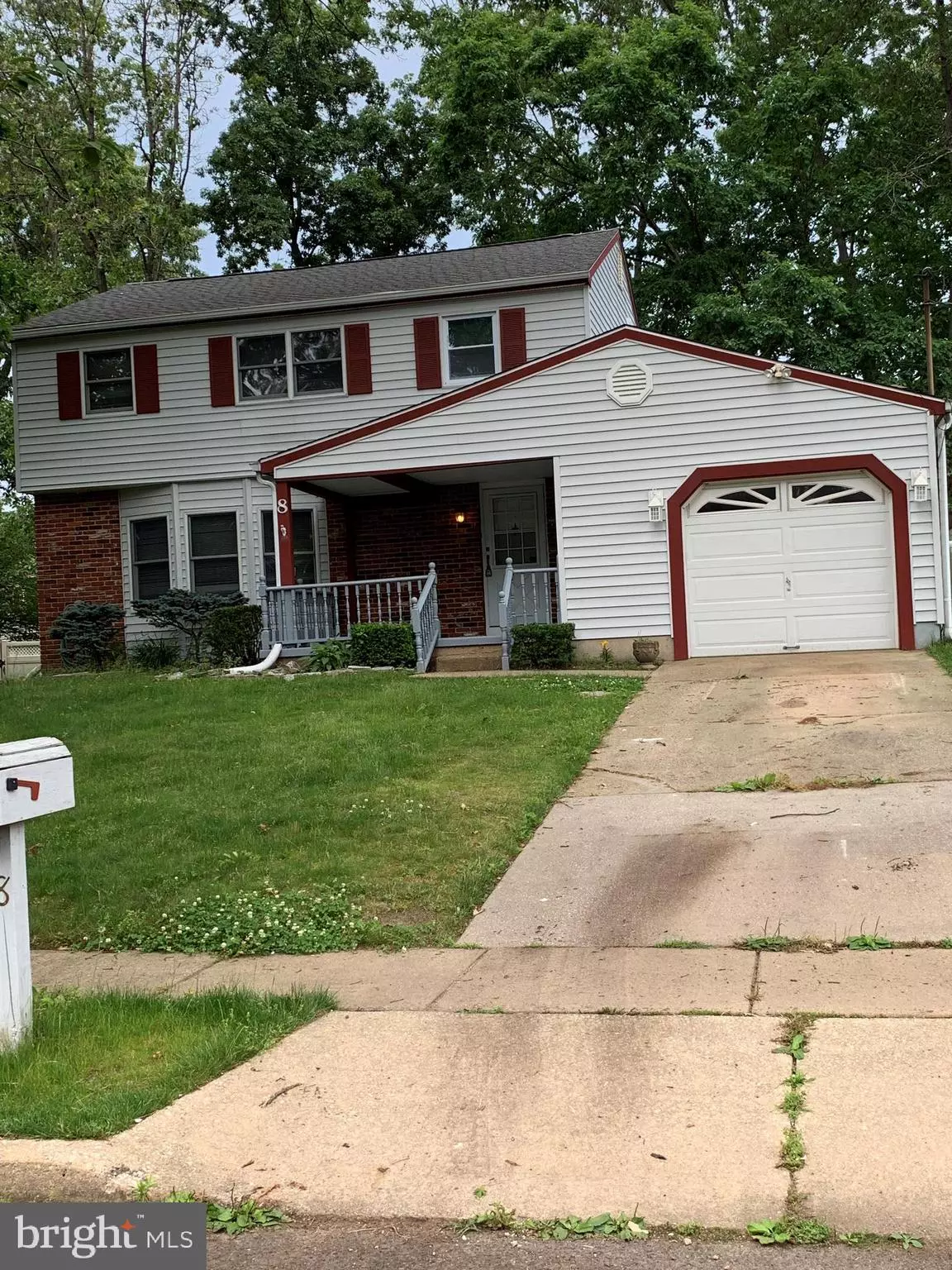$234,900
$229,900
2.2%For more information regarding the value of a property, please contact us for a free consultation.
8 APOLLO AVE Sewell, NJ 08080
3 Beds
3 Baths
2,750 SqFt
Key Details
Sold Price $234,900
Property Type Single Family Home
Sub Type Detached
Listing Status Sold
Purchase Type For Sale
Square Footage 2,750 sqft
Price per Sqft $85
Subdivision Hidden Lakes
MLS Listing ID NJGL242042
Sold Date 07/19/19
Style Colonial
Bedrooms 3
Full Baths 2
Half Baths 1
HOA Y/N N
Abv Grd Liv Area 1,850
Originating Board BRIGHT
Year Built 1976
Annual Tax Amount $7,132
Tax Year 2018
Lot Size 9,750 Sqft
Acres 0.22
Lot Dimensions 78.00 x 125.00
Property Description
Sewell, NJ: Hidden Gem in Hidden Lakes ! Large 3 BR, 2.5 BA home w/full basement and garage in one of the most desired areas in Gloucester County...Washington Township!! Perfectly situated within all of the major shopping centers and transportation routes in Gloucester County, your new home has an ideal location. Your home has great curb appeal awaiting your landscaping touch and a nice front porch to greet your guests. Entering your home into the foyer reveals the laminate flooring leading to a large living room on your left w/gorgeous bow windows and recessed lights. There's a nice-sized dining room suitable for formal occasions and holiday celebrations. The large upgraded kitchen contains new white cabinets, tile floor, granite counters, and stylish tile backsplash, and new Frigidaire stainless steel appliance package. The breakfast bar with drop lights leads into the family room with a fireplace adorned with a granite mantle. Additionally, you'll find a 1/2 bath and laundry room. Upstairs there's a huge master bedroom, full bathroom, princess room with its own full bathroom, and a 3rd bedroom. This home also features plenty of closet space, plenty of storage (walk-up attic), and Anderson windows! All bathrooms have been beautifully designed with half wall tiles including the showers. The finished basement contains the utility room and offers plenty of design options to create an entertainment and living space for all ages. The backyard is spacious and provides the ultimate setting for entertaining and relaxing. A home with this location and upgrades will not last so bring your client and offer today! Easy to show! Listing agent is the seller.
Location
State NJ
County Gloucester
Area Washington Twp (20818)
Zoning PUD
Rooms
Other Rooms Living Room, Dining Room, Primary Bedroom, Bedroom 2, Bedroom 3, Kitchen, Family Room
Basement Fully Finished
Main Level Bedrooms 3
Interior
Heating Forced Air
Cooling Central A/C
Flooring Laminated
Fireplaces Number 1
Fireplaces Type Brick, Fireplace - Glass Doors
Fireplace Y
Heat Source Natural Gas
Laundry Hookup, Main Floor
Exterior
Parking Features Garage - Front Entry, Garage Door Opener
Garage Spaces 1.0
Water Access N
Roof Type Shingle
Accessibility None
Attached Garage 1
Total Parking Spaces 1
Garage Y
Building
Story 2
Sewer No Septic System
Water Public
Architectural Style Colonial
Level or Stories 2
Additional Building Above Grade, Below Grade
Structure Type Block Walls
New Construction N
Schools
Elementary Schools Bells
Middle Schools Orchard Valley
High Schools Washington Township
School District Washington Township Public Schools
Others
Pets Allowed N
Senior Community No
Tax ID 18-00082 41-00003
Ownership Fee Simple
SqFt Source Assessor
Acceptable Financing Cash, Conventional, FHA, VA
Horse Property N
Listing Terms Cash, Conventional, FHA, VA
Financing Cash,Conventional,FHA,VA
Special Listing Condition Standard
Read Less
Want to know what your home might be worth? Contact us for a FREE valuation!

Our team is ready to help you sell your home for the highest possible price ASAP

Bought with Christopher M McKenty • Connection Realtors





