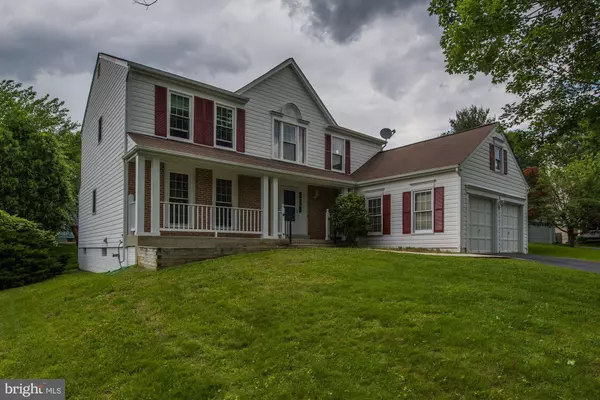$535,000
$535,000
For more information regarding the value of a property, please contact us for a free consultation.
13509 STOCKBRIDGE CT Silver Spring, MD 20906
4 Beds
3 Baths
2,552 SqFt
Key Details
Sold Price $535,000
Property Type Single Family Home
Sub Type Detached
Listing Status Sold
Purchase Type For Sale
Square Footage 2,552 sqft
Price per Sqft $209
Subdivision Middlebridge
MLS Listing ID MDMC622334
Sold Date 07/15/19
Style Colonial
Bedrooms 4
Full Baths 2
Half Baths 1
HOA Fees $80/mo
HOA Y/N Y
Abv Grd Liv Area 2,552
Originating Board BRIGHT
Year Built 1987
Annual Tax Amount $5,278
Tax Year 2018
Lot Size 7,858 Sqft
Acres 0.18
Location
State MD
County Montgomery
Zoning R150
Rooms
Other Rooms Dining Room, Primary Bedroom, Bedroom 3, Kitchen, Family Room, Den, Basement, Foyer, Bathroom 1, Bathroom 2, Primary Bathroom, Half Bath
Basement Other, Connecting Stairway, Interior Access, Unfinished, Heated, Poured Concrete, Sump Pump, Windows
Interior
Interior Features Floor Plan - Traditional, Family Room Off Kitchen, Dining Area, Kitchen - Efficiency, Kitchen - Eat-In, Upgraded Countertops, Pantry, Wood Floors, Window Treatments, Kitchen - Table Space, Formal/Separate Dining Room, Crown Moldings, Ceiling Fan(s), Carpet, Attic, Other
Hot Water Electric
Heating Forced Air, Central, Heat Pump(s)
Cooling Central A/C, Ceiling Fan(s)
Flooring Hardwood, Carpet, Ceramic Tile, Concrete
Fireplaces Number 1
Fireplaces Type Brick, Fireplace - Glass Doors, Mantel(s), Screen
Equipment Built-In Microwave, Dishwasher, Disposal, Dryer - Electric, Dryer - Front Loading, Refrigerator, Icemaker, Oven/Range - Electric, Oven - Self Cleaning, Washer, Water Heater - High-Efficiency
Furnishings No
Fireplace Y
Window Features Double Pane,Energy Efficient,Vinyl Clad,Insulated
Appliance Built-In Microwave, Dishwasher, Disposal, Dryer - Electric, Dryer - Front Loading, Refrigerator, Icemaker, Oven/Range - Electric, Oven - Self Cleaning, Washer, Water Heater - High-Efficiency
Heat Source Electric, Natural Gas Available
Laundry Basement, Dryer In Unit, Washer In Unit
Exterior
Exterior Feature Deck(s), Porch(es)
Garage Garage - Front Entry, Inside Access
Garage Spaces 2.0
Utilities Available Cable TV Available, DSL Available, Electric Available, Fiber Optics Available, Multiple Phone Lines, Natural Gas Available
Amenities Available Pool - Outdoor, Swimming Pool, Basketball Courts, Common Grounds, Tennis Courts, Tot Lots/Playground, Other
Waterfront N
Water Access N
Roof Type Asphalt
Accessibility Level Entry - Main
Porch Deck(s), Porch(es)
Parking Type Attached Garage, Driveway, On Street
Attached Garage 2
Total Parking Spaces 2
Garage Y
Building
Story 2
Foundation Slab
Sewer Public Sewer
Water Public
Architectural Style Colonial
Level or Stories 2
Additional Building Above Grade, Below Grade
Structure Type Dry Wall
New Construction N
Schools
Elementary Schools Glenallan
Middle Schools Odessa Shannon
High Schools John F. Kennedy
School District Montgomery County Public Schools
Others
Senior Community No
Tax ID 161302403175
Ownership Fee Simple
SqFt Source Estimated
Acceptable Financing Cash, Conventional, FHA, VA
Horse Property N
Listing Terms Cash, Conventional, FHA, VA
Financing Cash,Conventional,FHA,VA
Special Listing Condition Standard
Read Less
Want to know what your home might be worth? Contact us for a FREE valuation!

Our team is ready to help you sell your home for the highest possible price ASAP

Bought with Charlotte Savoy • Keller Williams Integrity






