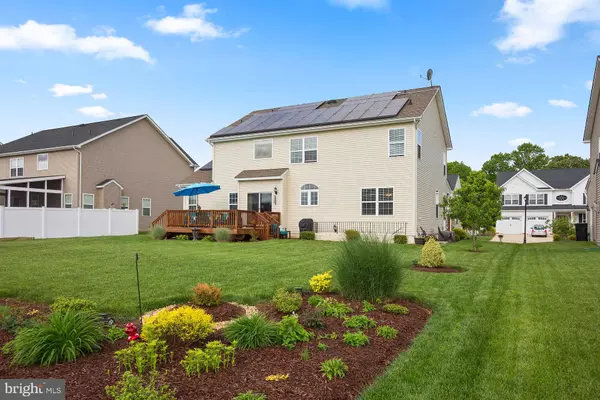$450,000
$449,000
0.2%For more information regarding the value of a property, please contact us for a free consultation.
23608 MARGRAVE DR Leonardtown, MD 20650
5 Beds
4 Baths
3,812 SqFt
Key Details
Sold Price $450,000
Property Type Single Family Home
Sub Type Detached
Listing Status Sold
Purchase Type For Sale
Square Footage 3,812 sqft
Price per Sqft $118
Subdivision Leonards Grant
MLS Listing ID MDSM161874
Sold Date 07/12/19
Style Colonial
Bedrooms 5
Full Baths 3
Half Baths 1
HOA Fees $55/ann
HOA Y/N Y
Abv Grd Liv Area 2,612
Originating Board BRIGHT
Year Built 2012
Annual Tax Amount $4,186
Tax Year 2018
Lot Size 10,125 Sqft
Acres 0.23
Property Description
This Beautiful, one owner Quality Built Home in coveted Leonard's Grant is ready for you to move in and call home. Desirable features include a large open floor plan, mudroom, and hardwood floors throughout the main floor. Gourmet kitchen with island, granite counter tops, under cabinet lighting, soft close drawers, double wall ovens, gas cooking, and pantry. The spacious family room features a gas fireplace and is pre-wired for surround sound. Upstairs you will find 4 large bedrooms, additional bathroom and laundry room. The spacious master bedroom features an ensuite tiled bathroom with soaking tub and separate walk in shower with bench seating. The fully finished walk-up basement features an additional bedroom, full bath, and a large rec area perfect for entertaining, pool table, gaming, and theatre area. Fall in love with the deck, yard, amazing landscaping, and lush green lawn that has been impeccably maintained. Solar panels can convey and lend to lower electric bills. Walk to the community pool, clubhouse, various tot lots, and the new elementary school. Conveniently located within walking distance to downtown Leonardtown, shopping, the library, and various restaurants. Come tour this home today and fall in love.
Location
State MD
County Saint Marys
Zoning PUD
Rooms
Basement Full
Interior
Interior Features Attic, Breakfast Area, Ceiling Fan(s), Chair Railings, Crown Moldings, Family Room Off Kitchen, Formal/Separate Dining Room, Kitchen - Eat-In, Kitchen - Island, Kitchen - Table Space, Primary Bath(s), Pantry, Upgraded Countertops, Walk-in Closet(s), Wood Floors
Hot Water Bottled Gas, Tankless
Heating Heat Pump(s)
Cooling Central A/C
Fireplaces Number 1
Fireplaces Type Gas/Propane
Equipment Built-In Microwave, Cooktop, Dishwasher, Disposal, Exhaust Fan, Oven - Wall, Oven - Double, Refrigerator, Water Heater - Tankless
Fireplace Y
Appliance Built-In Microwave, Cooktop, Dishwasher, Disposal, Exhaust Fan, Oven - Wall, Oven - Double, Refrigerator, Water Heater - Tankless
Heat Source Propane - Leased, Electric
Laundry Upper Floor
Exterior
Garage Garage - Front Entry
Garage Spaces 2.0
Waterfront N
Water Access N
Roof Type Architectural Shingle
Accessibility None
Parking Type Attached Garage, Driveway
Attached Garage 2
Total Parking Spaces 2
Garage Y
Building
Lot Description Landscaping
Story 3+
Sewer Public Sewer
Water Public
Architectural Style Colonial
Level or Stories 3+
Additional Building Above Grade, Below Grade
New Construction N
Schools
Elementary Schools Captain Walter Francis Duke
Middle Schools Leonardtown
High Schools Leonardtown
School District St. Mary'S County Public Schools
Others
Senior Community No
Tax ID 1903088456
Ownership Fee Simple
SqFt Source Assessor
Security Features Security System
Acceptable Financing Cash, Conventional, FHA, VA, USDA
Horse Property N
Listing Terms Cash, Conventional, FHA, VA, USDA
Financing Cash,Conventional,FHA,VA,USDA
Special Listing Condition Standard
Read Less
Want to know what your home might be worth? Contact us for a FREE valuation!

Our team is ready to help you sell your home for the highest possible price ASAP

Bought with Trish L Wallmark • RE/MAX One






