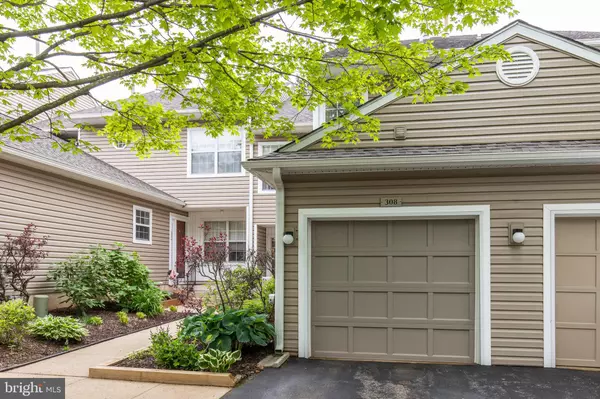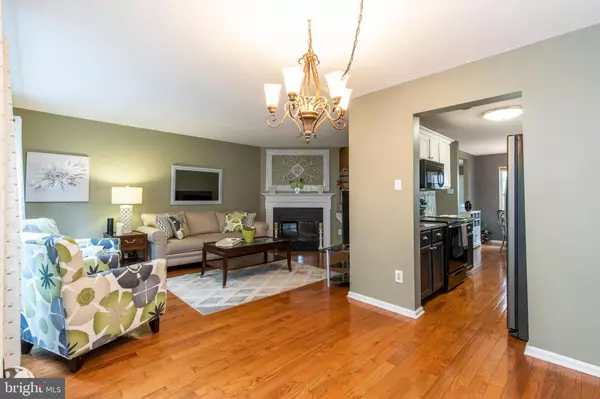$320,000
$335,000
4.5%For more information regarding the value of a property, please contact us for a free consultation.
308 STANTON CT Glen Mills, PA 19342
3 Beds
3 Baths
2,018 SqFt
Key Details
Sold Price $320,000
Property Type Condo
Sub Type Condo/Co-op
Listing Status Sold
Purchase Type For Sale
Square Footage 2,018 sqft
Price per Sqft $158
Subdivision Darlington Woods
MLS Listing ID PADE489262
Sold Date 07/12/19
Style Traditional
Bedrooms 3
Full Baths 2
Half Baths 1
Condo Fees $307/mo
HOA Y/N N
Abv Grd Liv Area 1,618
Originating Board BRIGHT
Year Built 1992
Annual Tax Amount $5,601
Tax Year 2018
Lot Size 784 Sqft
Acres 0.02
Lot Dimensions 0.00 x 0.00
Property Description
A MUST SEE this Beautiful, COMPLETELY updated Townhouse at 308 Stanton Court, Darlington Woods in Glen Mills! From the moment you arrive you will fall in love with everything about it. You'll be welcomed by the cozy front patio. Then, as you enter, you'll notice the hardwood floors throughout the home, the lovely open Living Room and Dining Area with lots of windows and a charming deck looking out to a wooded backyard. The Living Room also boasts a wood-burning Fireplace (never used by this owner) that can easily be converted to gas. The Kitchen is stunning: TOTALLY updated, sunny and bright with granite counter tops, glass & porcelain mosaic back splash, a cozy eating area looking out to the front patio, and all decorated in soft shades of gray. The first floor is complete with a convenient Laundry Room and an updated half bath. The Hardwood Floors continue on the second floor, which has 3 large bedrooms, an updated hall bath and includes a spacious Master Suite. The suite has a walk-in closet, and a lovely Master Bath with a shower as well as a Jacuzzi tub. In the open upstairs hallway, you will notice a square nook by the staircase. This was designed to allow for the installation of an ELEVATOR, if the need or desire to have one ever arises. And NOW to the Finished Walkout Basement! This HUGE open area includes large windows, and access to the patio and lovely shaded backyard via the sliding glass door. It also has two extra rooms with LOTS of Storage and built-in shelving. The seller has paid special attention to every detail of the home and last summer (2018) installed a NEW HVAC system! With an acceptable offer the seller will include an America's Preferred Home Warranty for the buyer for one full year. Darlington Woods is a wonderful community providing Tennis Courts, a playground, as well as a community center, fitness facility and a beautiful pool. Located close to major routes, wonderful shopping and dining, easy access to Media, AND in the highly rated GARNET VALLEY SCHOOLS . . . who could ask for anything more! Make your appointment to visit TODAY!
Location
State PA
County Delaware
Area Chester Heights Boro (10406)
Zoning R-50
Direction South
Rooms
Other Rooms Living Room, Dining Room, Bedroom 2, Bedroom 3, Kitchen, Basement, Bedroom 1
Basement Full, Daylight, Partial, Outside Entrance, Windows, Walkout Level
Interior
Interior Features Dining Area, Primary Bath(s), Stall Shower, Wood Floors
Hot Water Natural Gas
Heating Forced Air
Cooling Central A/C
Flooring Carpet, Hardwood
Fireplaces Number 1
Fireplaces Type Wood
Equipment Built-In Microwave, Dishwasher, Disposal, Refrigerator, Dryer - Electric, Washer
Fireplace Y
Window Features Wood Frame
Appliance Built-In Microwave, Dishwasher, Disposal, Refrigerator, Dryer - Electric, Washer
Heat Source Natural Gas
Laundry Main Floor
Exterior
Parking Features Built In, Garage - Front Entry, Garage Door Opener
Garage Spaces 1.0
Utilities Available Natural Gas Available, Sewer Available, Water Available, Cable TV Available
Amenities Available Club House, Common Grounds, Fitness Center, Pool - Outdoor, Recreational Center, Tennis Courts
Water Access N
Roof Type Asphalt
Accessibility None
Attached Garage 1
Total Parking Spaces 1
Garage Y
Building
Story 3+
Foundation Concrete Perimeter
Sewer Public Sewer
Water Public
Architectural Style Traditional
Level or Stories 3+
Additional Building Above Grade, Below Grade
Structure Type Dry Wall
New Construction N
Schools
High Schools Garnet Valley
School District Garnet Valley
Others
Pets Allowed Y
HOA Fee Include All Ground Fee,Common Area Maintenance,Ext Bldg Maint,Health Club,Lawn Maintenance,Management,Pool(s),Recreation Facility,Sewer,Trash,Snow Removal
Senior Community No
Tax ID 06-00-00074-70
Ownership Condominium
Acceptable Financing Cash, Conventional, FHA, VA
Listing Terms Cash, Conventional, FHA, VA
Financing Cash,Conventional,FHA,VA
Special Listing Condition Standard
Pets Allowed Cats OK, Dogs OK
Read Less
Want to know what your home might be worth? Contact us for a FREE valuation!

Our team is ready to help you sell your home for the highest possible price ASAP

Bought with Sunita W Noronha • RE/MAX Main Line-West Chester





