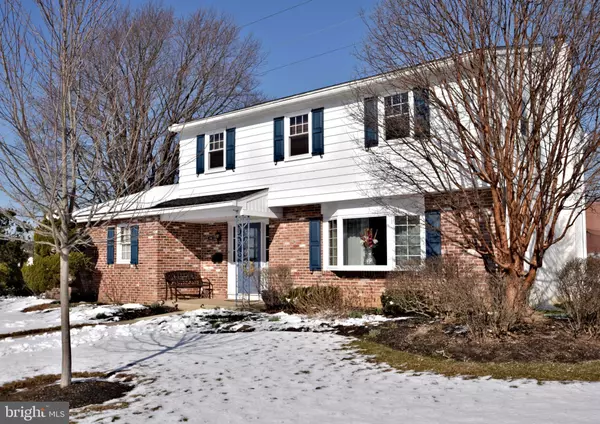$425,900
$439,900
3.2%For more information regarding the value of a property, please contact us for a free consultation.
1618 DOGWOOD RD Flourtown, PA 19031
4 Beds
4 Baths
2,748 SqFt
Key Details
Sold Price $425,900
Property Type Single Family Home
Sub Type Detached
Listing Status Sold
Purchase Type For Sale
Square Footage 2,748 sqft
Price per Sqft $154
Subdivision Flourtown
MLS Listing ID PAMC550516
Sold Date 06/21/19
Style Colonial
Bedrooms 4
Full Baths 2
Half Baths 2
HOA Y/N N
Abv Grd Liv Area 2,148
Originating Board BRIGHT
Year Built 1971
Annual Tax Amount $7,286
Tax Year 2019
Lot Size 0.255 Acres
Acres 0.26
Property Description
UPDATED COLONIAL IN FLOURTOWN GARDENS!! Entering this beautiful COLONIAL home from the covered porch you will find very generous sized rooms and tons of natural light. Enter into a large foyer with the living room to the right which flows nicely into a spacious dining room, both have a crown molding and chair rail. From there you will enter into an updated, eat-in kitchen with plenty of windows and plenty of counter space. The kitchen has been recently updated with granite counters and stainless steel appliances. The kitchen is open into an over-sized family room with built in cabinets! Off the family room, there is a 3-season sun room where you can enjoy your large, private backyard. Also, located on the first floor is a renovated half bath and laundry room. HARDWOOD FLOORS can be found in the foyer, living room, dining room and up the stairs to all bedrooms. Once upstairs you enter into a large master bedroom with a newly updated en-suite bath and plenty of closet space. There are 3 other spacious bedrooms and a beautifully updated hall bath! This lovely home boast a huge, renovated FINISHED BASEMENT with another powder room which has new fixtures. The basement has been waterproofed with french drains and a sump pump, NEWER ROOF and CENTRAL AIR (both 2010) have been added. Other notable features include; new patio (2018), kitchen floors/counters/appliances (2018), replaced front bay window (2016), new windows on second floor (2017), master bath remodel (2016)and newer washer/dryer (2016). Located in award winning Springfield School District and close to many private schools. Nearby is route 309 and the PA tpke. Minutes from Chestnut Hill and easy access to downtown Philadelphia. This home is walking distance to the Flourtown Farmers' Market and the Movie Tavern!!!
Location
State PA
County Montgomery
Area Springfield Twp (10652)
Zoning A
Rooms
Other Rooms Living Room, Dining Room, Primary Bedroom, Bedroom 3, Bedroom 4, Kitchen, Family Room, Basement, Laundry, Bathroom 2, Screened Porch
Basement Full, Partially Finished
Interior
Heating Baseboard - Hot Water
Cooling Central A/C
Flooring Hardwood, Carpet, Laminated, Ceramic Tile
Fireplace N
Heat Source Oil
Exterior
Parking Features Inside Access, Garage - Side Entry
Garage Spaces 5.0
Water Access N
Roof Type Shingle
Accessibility None
Attached Garage 1
Total Parking Spaces 5
Garage Y
Building
Story 2
Sewer Public Sewer
Water Public
Architectural Style Colonial
Level or Stories 2
Additional Building Above Grade, Below Grade
New Construction N
Schools
Elementary Schools Enfield
Middle Schools Springfield Township
High Schools Springfield Township
School District Springfield Township
Others
Senior Community No
Tax ID 52-00-04888-001
Ownership Fee Simple
SqFt Source Assessor
Special Listing Condition Standard
Read Less
Want to know what your home might be worth? Contact us for a FREE valuation!

Our team is ready to help you sell your home for the highest possible price ASAP

Bought with Patricia A Pezick • BHHS Fox & Roach-Blue Bell





