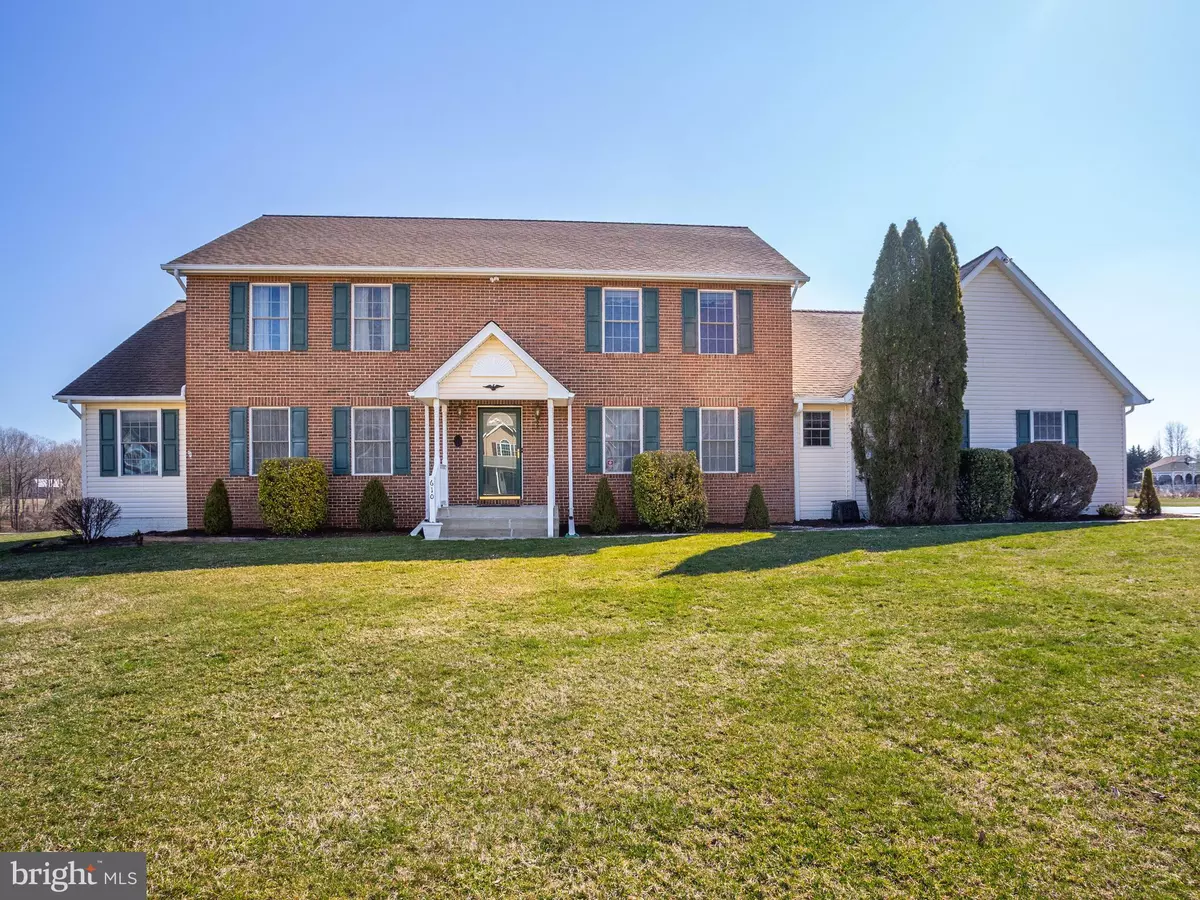$520,000
$524,900
0.9%For more information regarding the value of a property, please contact us for a free consultation.
610 PATUXENT REACH DR Prince Frederick, MD 20678
4 Beds
4 Baths
4,764 SqFt
Key Details
Sold Price $520,000
Property Type Single Family Home
Sub Type Detached
Listing Status Sold
Purchase Type For Sale
Square Footage 4,764 sqft
Price per Sqft $109
Subdivision Patuxent Reach
MLS Listing ID MDCA165092
Sold Date 06/12/19
Style Colonial
Bedrooms 4
Full Baths 4
HOA Y/N N
Abv Grd Liv Area 3,264
Originating Board BRIGHT
Year Built 1996
Annual Tax Amount $5,164
Tax Year 2018
Lot Size 1.030 Acres
Acres 1.03
Property Description
You have found the perfect home!! Beautifully maintained Colonial is nicely situated on a well manicured level, one acre lot. Features include four large bedrooms, 4 full bathrooms, walk in attic space over the garage, fully finished walkout basement, sunroom, oversized 3 car garage, study, laundry room, gourmet kitchen, breakfast area, separate dining and living rooms, family room, and an office. Two Trane 15 seer heat pumps with Kinetics oil backup, heat and cool the home and heat the inground swimming pool. The pool is fenced and there is an inground lawn sprinkler system. 1 year home warranty. Visit to see for yourself.
Location
State MD
County Calvert
Zoning RUR
Rooms
Other Rooms Living Room, Dining Room, Primary Bedroom, Bedroom 2, Bedroom 3, Bedroom 4, Kitchen, Family Room, Den, Breakfast Room, Office, Utility Room, Workshop, Bathroom 2, Bathroom 3, Primary Bathroom
Basement Other, Fully Finished, Heated, Improved, Interior Access, Outside Entrance, Walkout Stairs, Water Proofing System, Workshop, Windows
Interior
Interior Features Carpet, Ceiling Fan(s), Central Vacuum, Kitchen - Eat-In, Kitchen - Gourmet, Kitchen - Island, Kitchen - Table Space, Primary Bath(s), Upgraded Countertops, Walk-in Closet(s), Wood Floors
Heating Heat Pump - Oil BackUp, Programmable Thermostat, Zoned
Cooling Ceiling Fan(s), Central A/C, Heat Pump(s), Programmable Thermostat, Zoned
Flooring Carpet, Ceramic Tile, Hardwood
Equipment Central Vacuum, Dishwasher, Exhaust Fan, Refrigerator
Fireplace N
Window Features Energy Efficient,Screens,Vinyl Clad
Appliance Central Vacuum, Dishwasher, Exhaust Fan, Refrigerator
Heat Source Electric, Oil
Laundry Main Floor
Exterior
Garage Garage - Side Entry, Garage Door Opener, Oversized
Garage Spaces 3.0
Pool Fenced, In Ground
Waterfront N
Water Access N
Roof Type Asphalt
Accessibility None
Parking Type Attached Garage, Driveway
Attached Garage 3
Total Parking Spaces 3
Garage Y
Building
Lot Description Backs to Trees, Cleared, Front Yard, Landscaping, Level, Open, Private, Rear Yard
Story 3+
Sewer Community Septic Tank, Private Septic Tank
Water Well
Architectural Style Colonial
Level or Stories 3+
Additional Building Above Grade, Below Grade
Structure Type Dry Wall
New Construction N
Schools
Elementary Schools Barstow
Middle Schools Calvert
High Schools Calvert
School District Calvert County Public Schools
Others
Senior Community No
Tax ID 0502081385
Ownership Fee Simple
SqFt Source Estimated
Security Features Security System,Smoke Detector
Horse Property N
Special Listing Condition Standard
Read Less
Want to know what your home might be worth? Contact us for a FREE valuation!

Our team is ready to help you sell your home for the highest possible price ASAP

Bought with Kimberly Hayes • CENTURY 21 New Millennium






