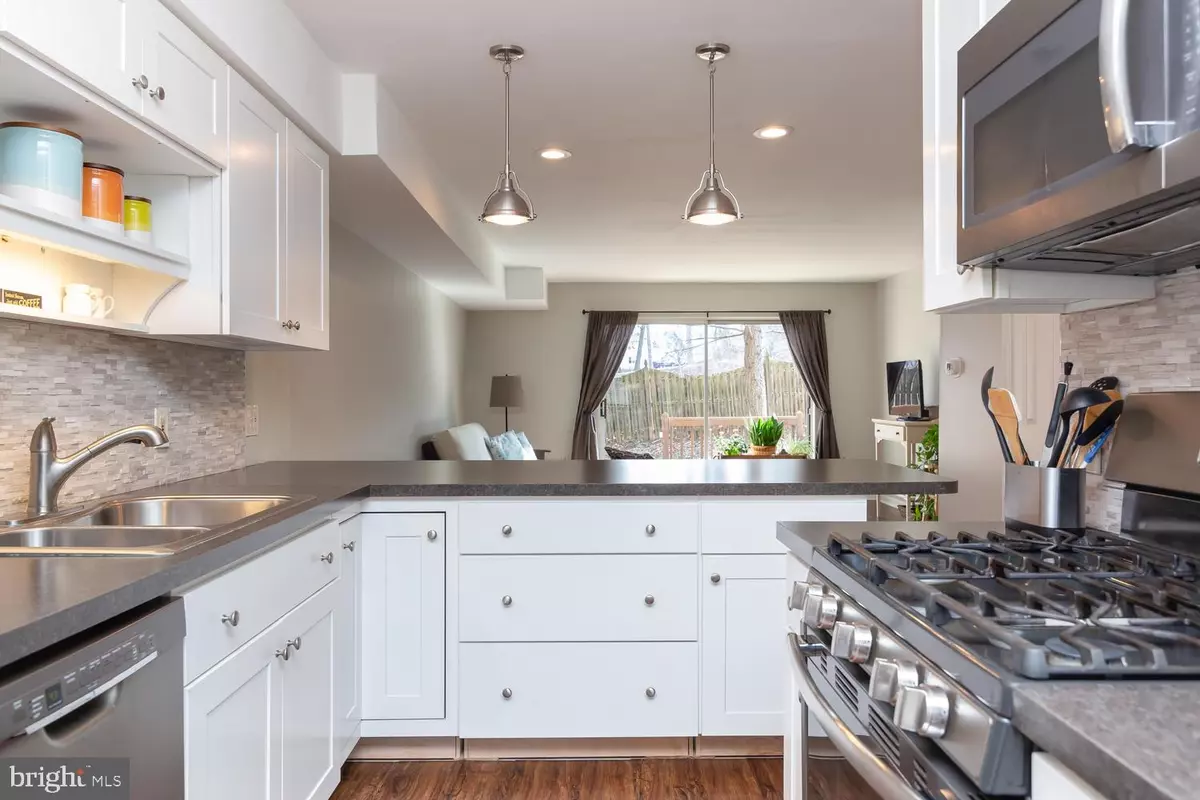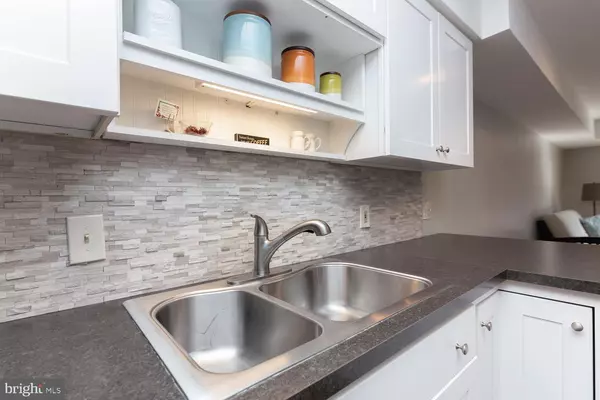$197,000
$204,418
3.6%For more information regarding the value of a property, please contact us for a free consultation.
765 LIMEKILN PIKE #27 Glenside, PA 19038
2 Beds
3 Baths
1,216 SqFt
Key Details
Sold Price $197,000
Property Type Condo
Sub Type Condo/Co-op
Listing Status Sold
Purchase Type For Sale
Square Footage 1,216 sqft
Price per Sqft $162
Subdivision Beaver Court
MLS Listing ID PAMC586802
Sold Date 06/11/19
Style Traditional
Bedrooms 2
Full Baths 2
Half Baths 1
Condo Fees $225/mo
HOA Y/N N
Abv Grd Liv Area 1,216
Originating Board BRIGHT
Year Built 1987
Annual Tax Amount $5,047
Tax Year 2018
Lot Size 1,216 Sqft
Acres 0.03
Lot Dimensions x 0.00
Property Description
Stylish turn-key townhome in a great Glenside condo community! Open concept first floor including new eat-in foodie kitchen with white cabinetry, stainless appliances, lots of counter space, and breakfast bar. Spacious living/dining area with slider to private deck. Second level includes 2 large bedrooms, master suite featuring new full bath and double closet, updated main bath, and laundry. Freshly painted with new flooring throughout! Awesome location only one block to Arcadia University. Quick access to SEPTA train station, historic Keswick Village, Pa Turnpike, downtown Philly, and all kinds of recreation, shopping, and entertainment. Agent is part owner.
Location
State PA
County Montgomery
Area Cheltenham Twp (10631)
Zoning M3
Rooms
Other Rooms Living Room, Dining Room, Primary Bedroom, Bedroom 2, Kitchen, Foyer, Breakfast Room, Bathroom 2, Primary Bathroom, Half Bath
Interior
Interior Features Breakfast Area, Built-Ins, Carpet, Combination Dining/Living, Floor Plan - Open, Kitchen - Table Space, Primary Bath(s), Recessed Lighting
Hot Water Natural Gas
Heating Forced Air
Cooling Central A/C
Fireplace N
Heat Source Natural Gas
Laundry Has Laundry
Exterior
Exterior Feature Deck(s)
Parking On Site 2
Utilities Available Cable TV, Natural Gas Available, Phone Available, Under Ground
Water Access N
Roof Type Asphalt
Accessibility None
Porch Deck(s)
Garage N
Building
Story 2
Sewer Public Sewer
Water Public
Architectural Style Traditional
Level or Stories 2
Additional Building Above Grade, Below Grade
New Construction N
Schools
High Schools Cheltenham
School District Cheltenham
Others
HOA Fee Include Common Area Maintenance,Ext Bldg Maint,Insurance,Lawn Care Front,Lawn Care Rear,Management,Snow Removal,Trash
Senior Community No
Tax ID 31-00-01737-527
Ownership Fee Simple
SqFt Source Assessor
Acceptable Financing Conventional, Cash
Horse Property N
Listing Terms Conventional, Cash
Financing Conventional,Cash
Special Listing Condition Standard
Read Less
Want to know what your home might be worth? Contact us for a FREE valuation!

Our team is ready to help you sell your home for the highest possible price ASAP

Bought with Non Member • Non Subscribing Office





