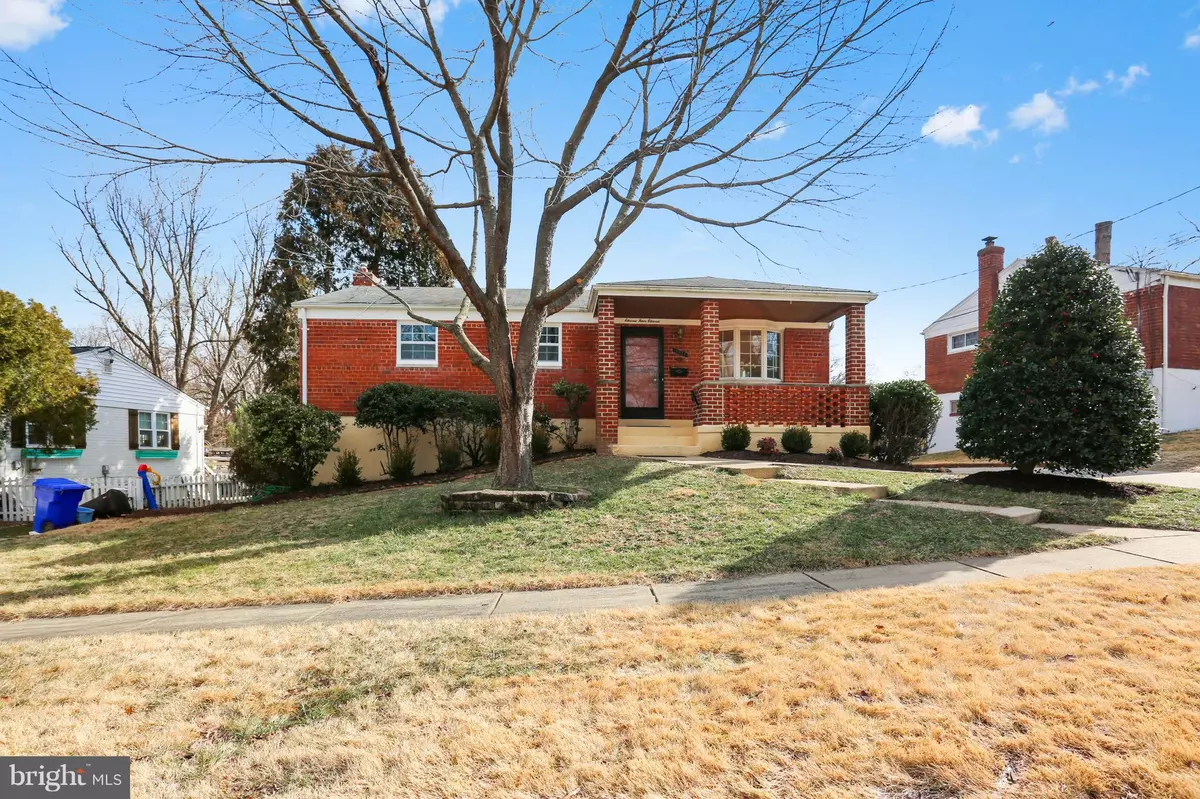$445,000
$455,000
2.2%For more information regarding the value of a property, please contact us for a free consultation.
11411 GRAYLING LN Rockville, MD 20852
4 Beds
2 Baths
1,664 SqFt
Key Details
Sold Price $445,000
Property Type Single Family Home
Sub Type Detached
Listing Status Sold
Purchase Type For Sale
Square Footage 1,664 sqft
Price per Sqft $267
Subdivision Randolph Hills
MLS Listing ID MDMC524170
Sold Date 05/09/19
Style Ranch/Rambler
Bedrooms 4
Full Baths 2
HOA Y/N N
Abv Grd Liv Area 1,040
Originating Board BRIGHT
Year Built 1956
Annual Tax Amount $4,419
Tax Year 2019
Lot Size 6,111 Sqft
Acres 0.14
Property Description
An inviting covered porch welcomes all to this lovingly cared for and updated home. Open the front door to the light-filled living room with its bay window, beautifully refinished hardwood floors and arched opening to the dining room. Three main level bedrooms, a full bath and built in closet storage provide great living space while the updated eat-in kitchen with granite counters, along with the adjacent dining room, make preparing and sharing meals a joy. With new windows and freshly painted throughout, the home sparkles. Rear doors on the main and lower levels allow easy access to the landscaped backyard. The separate shed has room for all your tools. Don't miss the stone patio - perfect for entertaining. The full, finished lower level includes a family room, study, bedroom and full bath. The large laundry room/ workshop is a definite bonus. Convenient to Metro stations, Marc train, Walter Reed, NIH, the newly developed Pike&Rose and one block to Rock Creek Park ----a terrific home in an ideal location!
Location
State MD
County Montgomery
Zoning R60
Rooms
Other Rooms Living Room, Dining Room, Kitchen, Family Room, Study, Laundry, Storage Room, Workshop
Basement Full
Main Level Bedrooms 3
Interior
Interior Features Built-Ins, Carpet, Ceiling Fan(s), Entry Level Bedroom, Floor Plan - Traditional, Formal/Separate Dining Room, Kitchen - Eat-In, Kitchen - Table Space, Upgraded Countertops, Wood Floors
Cooling Central A/C
Flooring Hardwood, Carpet, Ceramic Tile, Vinyl
Equipment Built-In Microwave, Built-In Range, Dishwasher, Disposal, Dryer, Microwave, Oven - Double, Oven/Range - Gas, Refrigerator, Washer
Fireplace N
Window Features Bay/Bow
Appliance Built-In Microwave, Built-In Range, Dishwasher, Disposal, Dryer, Microwave, Oven - Double, Oven/Range - Gas, Refrigerator, Washer
Heat Source Natural Gas
Exterior
Exterior Feature Patio(s)
Garage Spaces 3.0
Water Access N
Roof Type Asphalt
Accessibility None
Porch Patio(s)
Total Parking Spaces 3
Garage N
Building
Story 2
Sewer Public Sewer
Water Public
Architectural Style Ranch/Rambler
Level or Stories 2
Additional Building Above Grade, Below Grade
New Construction N
Schools
Elementary Schools Viers Mill
Middle Schools A. Mario Loiederman
High Schools Wheaton
School District Montgomery County Public Schools
Others
Senior Community No
Tax ID 160400067961
Ownership Fee Simple
SqFt Source Assessor
Special Listing Condition Standard
Read Less
Want to know what your home might be worth? Contact us for a FREE valuation!

Our team is ready to help you sell your home for the highest possible price ASAP

Bought with Deborah N. Zech • Long & Foster Real Estate, Inc.






