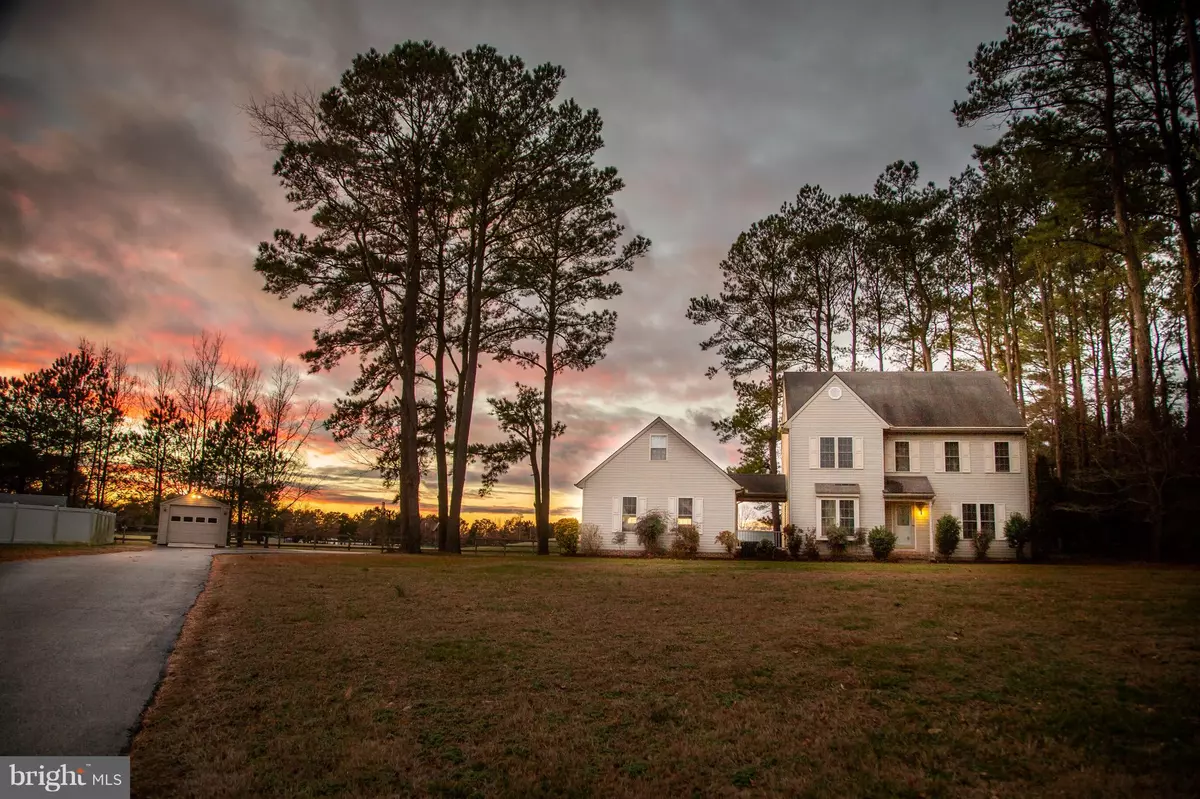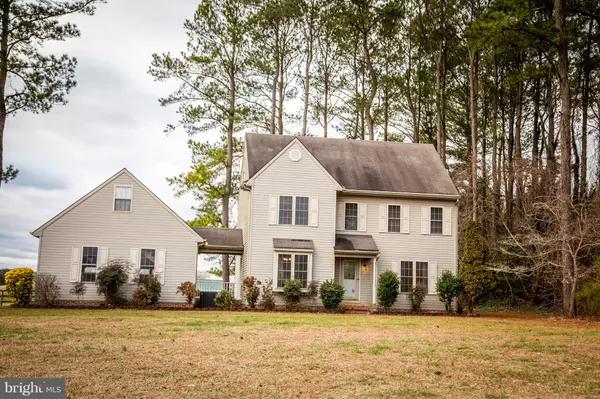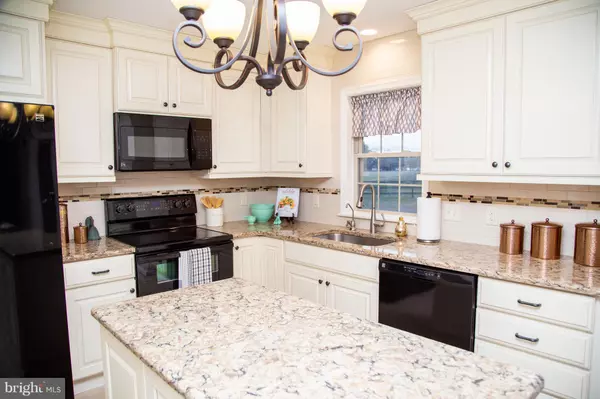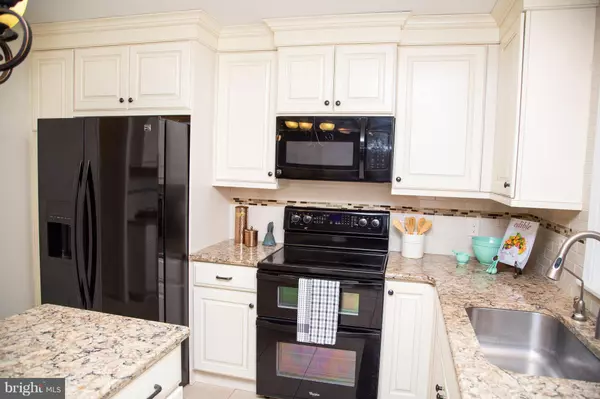$269,000
$269,000
For more information regarding the value of a property, please contact us for a free consultation.
6310 DUNHAVEN CT Salisbury, MD 21801
5 Beds
3 Baths
2,408 SqFt
Key Details
Sold Price $269,000
Property Type Single Family Home
Sub Type Detached
Listing Status Sold
Purchase Type For Sale
Square Footage 2,408 sqft
Price per Sqft $111
Subdivision Willow Creek
MLS Listing ID 1010009954
Sold Date 05/03/19
Style Traditional
Bedrooms 5
Full Baths 2
Half Baths 1
HOA Fees $10/ann
HOA Y/N Y
Abv Grd Liv Area 2,408
Originating Board BRIGHT
Year Built 1995
Annual Tax Amount $2,044
Tax Year 2019
Lot Size 0.933 Acres
Acres 0.93
Property Description
Come see the value of this large 5 bed/2.5 ba home with the most beautiful sunsets you've ever seen! This home has plenty of room inside and out. Do you like entertaining? This home is made for that with the outside entertainment area and conditioned garage. This large 3 story home has so many upgrades inside and out. New front & side steel doors, insulated garage door, large Sunsetter awning with remote that covers the entire large deck, amazing patio and fire pit, newer Hot tub, multiple concrete pads with electric, outside shed with electric. Inside there is a private upstairs movie room in the garage, updated 3 zone heating and AC with new air handlers, new flooring and bathrooms, upgraded high efficiency fireplace with blower and remote, a beautiful new kitchen with sparkling quartz countertops and soft close cabinets with new appliances. New paint, flooring, carpet and fans. Also well pump and water tank have been replaced.
Location
State MD
County Wicomico
Area Wicomico Southwest (23-03)
Zoning R 20
Rooms
Other Rooms Bonus Room
Interior
Interior Features Breakfast Area, Carpet, Ceiling Fan(s), Combination Kitchen/Living, Crown Moldings, Dining Area, Family Room Off Kitchen, Floor Plan - Traditional, Formal/Separate Dining Room, Kitchen - Eat-In, Kitchen - Island, Kitchen - Gourmet, Primary Bath(s), Pantry, Recessed Lighting, Stall Shower, Upgraded Countertops, Walk-in Closet(s), Water Treat System, WhirlPool/HotTub, Window Treatments, Other
Hot Water Electric
Heating Heat Pump(s), Forced Air
Cooling Central A/C
Flooring Ceramic Tile, Vinyl, Laminated, Partially Carpeted
Fireplaces Number 1
Fireplaces Type Gas/Propane, Mantel(s), Screen, Stone
Equipment Built-In Microwave, Dryer - Front Loading, Energy Efficient Appliances, ENERGY STAR Dishwasher, ENERGY STAR Refrigerator, Icemaker, Oven - Double, Oven/Range - Electric, Stainless Steel Appliances, Washer, Water Heater
Furnishings No
Fireplace Y
Appliance Built-In Microwave, Dryer - Front Loading, Energy Efficient Appliances, ENERGY STAR Dishwasher, ENERGY STAR Refrigerator, Icemaker, Oven - Double, Oven/Range - Electric, Stainless Steel Appliances, Washer, Water Heater
Heat Source Other
Laundry Main Floor
Exterior
Exterior Feature Breezeway, Deck(s), Patio(s)
Parking Features Garage - Rear Entry, Garage Door Opener
Garage Spaces 4.0
Fence Board, Partially
Utilities Available Cable TV Available, Electric Available, Phone Available, Propane
Water Access N
View Panoramic, Trees/Woods
Roof Type Asphalt
Street Surface Black Top
Accessibility Doors - Swing In
Porch Breezeway, Deck(s), Patio(s)
Attached Garage 2
Total Parking Spaces 4
Garage Y
Building
Story 3+
Foundation Block
Sewer Community Septic Tank, Private Septic Tank
Water Well
Architectural Style Traditional
Level or Stories 3+
Additional Building Above Grade, Below Grade
Structure Type Dry Wall
New Construction N
Schools
Elementary Schools Pemberton
Middle Schools Salisbury
High Schools James M. Bennett
School District Wicomico County Public Schools
Others
Senior Community No
Tax ID 09-083022
Ownership Fee Simple
SqFt Source Assessor
Security Features Motion Detectors,Security System
Acceptable Financing Cash, Conventional, FHA, VA
Horse Property N
Listing Terms Cash, Conventional, FHA, VA
Financing Cash,Conventional,FHA,VA
Special Listing Condition Standard
Read Less
Want to know what your home might be worth? Contact us for a FREE valuation!

Our team is ready to help you sell your home for the highest possible price ASAP

Bought with Dana Wells • RE/MAX Coast & Country





