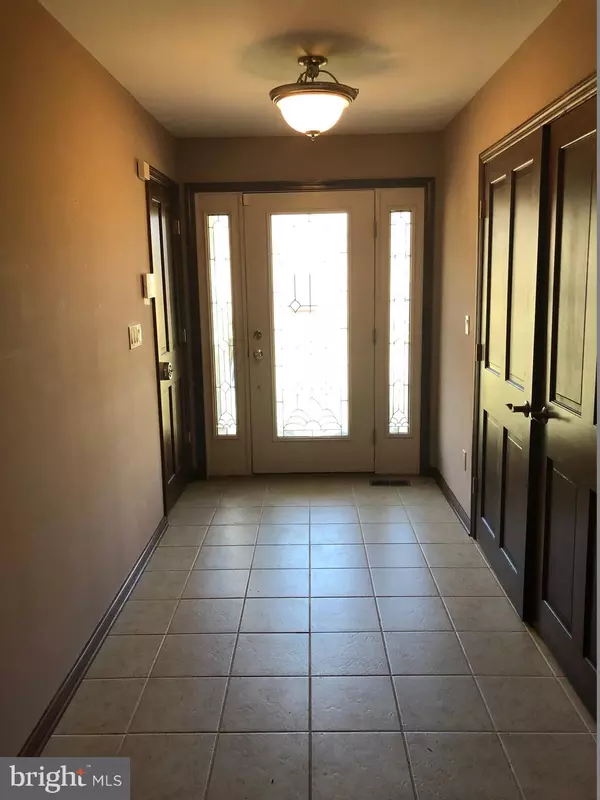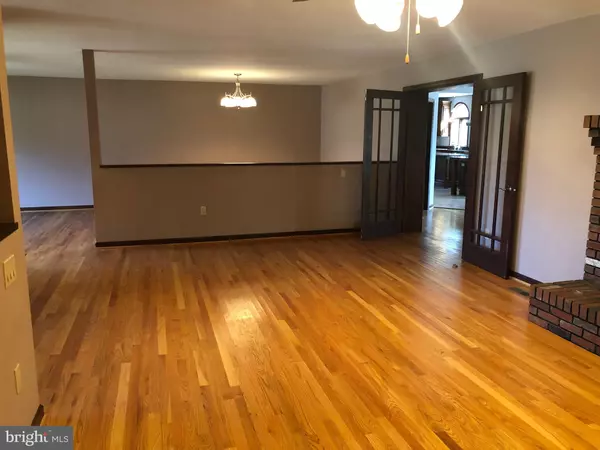$598,400
$599,900
0.3%For more information regarding the value of a property, please contact us for a free consultation.
2603 WELLWORTH WAY West Friendship, MD 21794
4 Beds
4 Baths
4,293 SqFt
Key Details
Sold Price $598,400
Property Type Single Family Home
Sub Type Detached
Listing Status Sold
Purchase Type For Sale
Square Footage 4,293 sqft
Price per Sqft $139
Subdivision Friendship Manor
MLS Listing ID MDHW250102
Sold Date 04/10/19
Style Ranch/Rambler
Bedrooms 4
Full Baths 3
Half Baths 1
HOA Y/N N
Abv Grd Liv Area 3,193
Originating Board BRIGHT
Year Built 1978
Annual Tax Amount $9,402
Tax Year 2018
Lot Size 3.470 Acres
Acres 3.47
Property Description
Rambler w/ 4 BR 3.5BA, Sep LR/DR, DR w/ wetbar, BRs on main level, MBR w/ MBA sep tub/shower & walk in closets, Study/den/office on ML, Full eat-in kitchen w/ island, granite countertops, double wall ovens, SS appliances, Large walk in pantry, laundry room w/ access to upper 2 car garage. Access to upper deck from kitchen. Fully finished basement w/ access to lower 2 car garage, bedroom w/ access to FBA, 2nd kitchen, FR w/ FP, 3 extra rooms, utility room & 2 stairwells lead from ML to basement. Bottom deck/porch is screened & has hot tub, lower patio has attached grill. Lots of space, natural light & potential in this beautiful rambler that sits on almost 3.5 acres of land!
Location
State MD
County Howard
Zoning RRDEO
Rooms
Other Rooms Living Room, Dining Room, Primary Bedroom, Bedroom 2, Bedroom 3, Bedroom 4, Kitchen, Family Room, Foyer, Laundry, Other, Office, Utility Room, Bathroom 1, Bathroom 2, Bathroom 3, Primary Bathroom, Half Bath
Basement Full, Fully Finished, Garage Access, Walkout Level
Main Level Bedrooms 3
Interior
Interior Features Bar, Built-Ins, Butlers Pantry, Ceiling Fan(s), Dining Area, Entry Level Bedroom, Formal/Separate Dining Room, Kitchen - Eat-In, Kitchen - Island, Primary Bath(s), Pantry, Recessed Lighting, Stall Shower, Walk-in Closet(s), Wet/Dry Bar, Wood Floors, Other
Heating Forced Air
Cooling Ceiling Fan(s), Central A/C
Fireplaces Number 2
Equipment Disposal, Oven - Double, Oven - Wall, Oven/Range - Gas, Range Hood, Dishwasher, Refrigerator
Fireplace Y
Window Features Bay/Bow
Appliance Disposal, Oven - Double, Oven - Wall, Oven/Range - Gas, Range Hood, Dishwasher, Refrigerator
Heat Source Electric
Laundry Main Floor
Exterior
Exterior Feature Deck(s), Porch(es), Patio(s)
Parking Features Basement Garage, Garage - Side Entry, Inside Access
Garage Spaces 4.0
Water Access N
Accessibility None
Porch Deck(s), Porch(es), Patio(s)
Attached Garage 4
Total Parking Spaces 4
Garage Y
Building
Story 2
Sewer Septic Exists
Water Well
Architectural Style Ranch/Rambler
Level or Stories 2
Additional Building Above Grade, Below Grade
Structure Type Vaulted Ceilings
New Construction N
Schools
School District Howard County Public School System
Others
Senior Community No
Tax ID 1403305562
Ownership Fee Simple
SqFt Source Estimated
Special Listing Condition REO (Real Estate Owned)
Read Less
Want to know what your home might be worth? Contact us for a FREE valuation!

Our team is ready to help you sell your home for the highest possible price ASAP

Bought with Non Member • Non Subscribing Office





