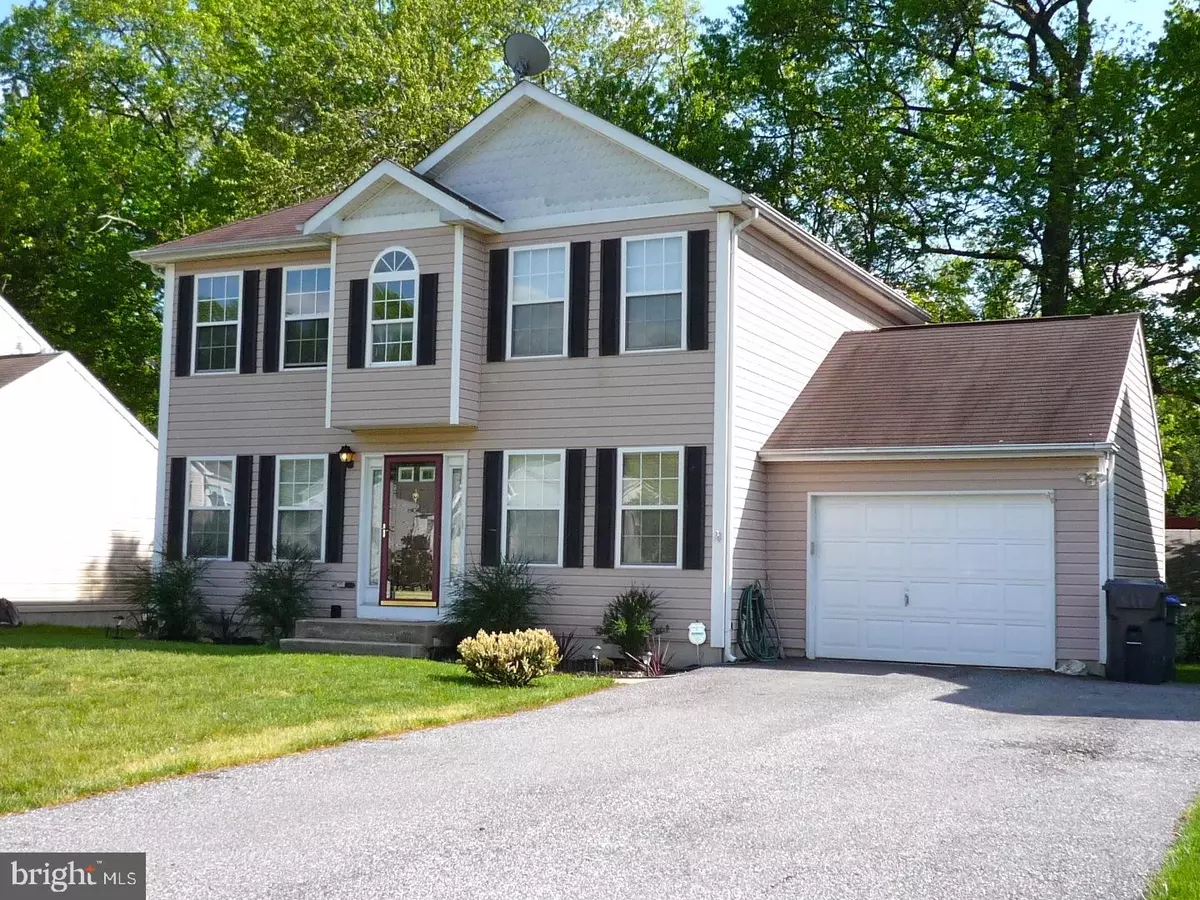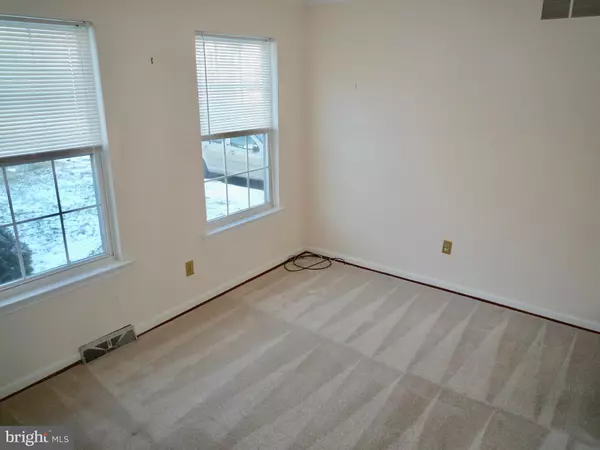$258,000
$259,000
0.4%For more information regarding the value of a property, please contact us for a free consultation.
203 DUNSMORE DR Newark, DE 19713
3 Beds
3 Baths
1,650 SqFt
Key Details
Sold Price $258,000
Property Type Single Family Home
Sub Type Detached
Listing Status Sold
Purchase Type For Sale
Square Footage 1,650 sqft
Price per Sqft $156
Subdivision Dunsmore Woods
MLS Listing ID DENC354188
Sold Date 04/17/19
Style Colonial
Bedrooms 3
Full Baths 2
Half Baths 1
HOA Fees $18/ann
HOA Y/N Y
Abv Grd Liv Area 1,650
Originating Board BRIGHT
Year Built 1995
Annual Tax Amount $2,438
Tax Year 2018
Lot Size 6,534 Sqft
Acres 0.15
Property Description
REDUCED PRICE! This beautiful 3Br/2.5 Ba 2-sty Colonial style home in move-in condition is ready for its new owner! Great curb appeal as you pull up noticing the mature bushes along the front landscaping,large double driveway & tree-lined rear! Entry at the home's Foyer featuring HW floors & 2-sty opening w/ arched window & decorative landing above front door adding great natural light! The convenient Powder Room is in the foyer as well offering HW fls & pedestal sink. To the left is the home's formal Living Rm featuring neutral tones, plush carpet, great natural light from the front windows & butterfly staircase offering access to the Family Room as well as the stairway to the 2nd floor. The Open concept Kitchen & Family room are sure to please featuring HW floors in the Family Room, great natural light, wood burning fireplace w/ decorative tile & a slate hearth, ceiling fan & open to the cozy dining area w/ rear exit door to the home's large deck overlooking the backyard! The updated Kitchen features newer tile floors for easy maintenance showcase the Kitchen w/ dark wood cabinets,nickel pulls, neutral counters, tile backsplash, SS appliances, track lighting & curved open counter/bar housing the sink, dishwasher & added counter/cabinetry. There's also a huge walk-in pantry w/ loads of ventilated shelving & window for great natural light in addition to inside access to the garage & a separate utility closet perfect for trash can, broom, etc! Upstairs are 3 good sized bedrooms all featuring neutral decor, great natural light & large closet storage. The master also features a tray ceiling decor, full private bath offering vinyl floors, double vanity sink, corner soaking tub, stand-alone shower, private commode & good sized walk-in closet!! In the Hallway you will appreciate the good sized linen closet, full bath w/ updated vinyl floors, vanity sink & tub/shower combo, balcony view of the Foyer and access to both addtional bedrooms. The unfinished basement offers opportunity for great amount of storage or future living space in addition to housing the home's utilities & laundry area. This beautiful home has lots to offer and in great condition for a quick sale! Conveniently located closed to major routes 4 & 273 offering loads of shopping, dining & entertainment options as well as just minutes to both Christiana Hospital and the Christiana Mall. Put this beautiful home on your next tour! See it! Love it! Buy it!
Location
State DE
County New Castle
Area Newark/Glasgow (30905)
Zoning NC6.5
Rooms
Other Rooms Living Room, Dining Room, Primary Bedroom, Bedroom 2, Bedroom 3, Kitchen, Family Room, Other
Basement Full
Interior
Interior Features Carpet, Ceiling Fan(s), Combination Kitchen/Dining, Family Room Off Kitchen, Floor Plan - Open, Kitchen - Eat-In, Kitchen - Island, Primary Bath(s), Wood Floors, Crown Moldings, Stall Shower, Walk-in Closet(s), Window Treatments
Hot Water Natural Gas
Heating Forced Air
Cooling Central A/C
Flooring Carpet, Ceramic Tile, Hardwood
Fireplaces Number 1
Fireplaces Type Wood, Fireplace - Glass Doors
Equipment Dishwasher, Disposal, Dryer, Exhaust Fan, Icemaker, Washer, Water Heater
Fireplace Y
Window Features Double Pane,Insulated
Appliance Dishwasher, Disposal, Dryer, Exhaust Fan, Icemaker, Washer, Water Heater
Heat Source Natural Gas
Laundry Basement
Exterior
Exterior Feature Deck(s)
Parking Features Garage - Front Entry, Garage Door Opener, Inside Access
Garage Spaces 5.0
Utilities Available Cable TV, Phone, Under Ground, Natural Gas Available
Water Access N
View Trees/Woods
Accessibility None
Porch Deck(s)
Attached Garage 1
Total Parking Spaces 5
Garage Y
Building
Story 2
Sewer Public Sewer
Water Public
Architectural Style Colonial
Level or Stories 2
Additional Building Above Grade, Below Grade
Structure Type 2 Story Ceilings,Cathedral Ceilings,Dry Wall,Tray Ceilings
New Construction N
Schools
Elementary Schools Smith
Middle Schools Kirk
High Schools Christiana
School District Christina
Others
HOA Fee Include Snow Removal,Common Area Maintenance
Senior Community No
Tax ID 09-028.20-188
Ownership Fee Simple
SqFt Source Assessor
Acceptable Financing FHA, Conventional, VA, Cash
Horse Property N
Listing Terms FHA, Conventional, VA, Cash
Financing FHA,Conventional,VA,Cash
Special Listing Condition Standard
Read Less
Want to know what your home might be worth? Contact us for a FREE valuation!

Our team is ready to help you sell your home for the highest possible price ASAP

Bought with Angela M Ferguson • Coldwell Banker Realty






