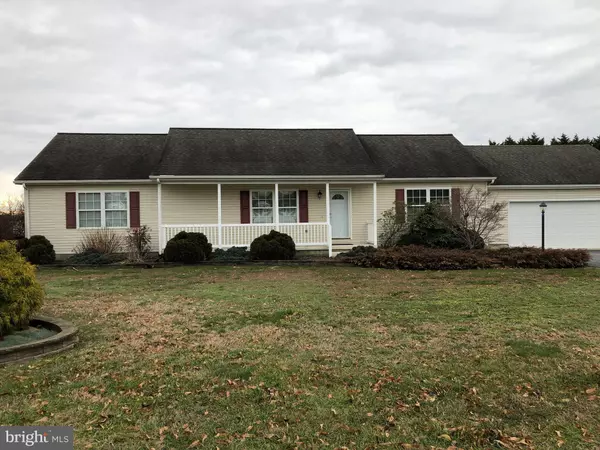$323,000
$333,000
3.0%For more information regarding the value of a property, please contact us for a free consultation.
5009 BEVERLY LN Milton, DE 19968
3 Beds
2 Baths
2,188 SqFt
Key Details
Sold Price $323,000
Property Type Single Family Home
Sub Type Detached
Listing Status Sold
Purchase Type For Sale
Square Footage 2,188 sqft
Price per Sqft $147
Subdivision Creek Falls Farm
MLS Listing ID DESU128986
Sold Date 03/29/19
Style Ranch/Rambler
Bedrooms 3
Full Baths 2
HOA Fees $4/ann
HOA Y/N Y
Abv Grd Liv Area 2,188
Originating Board BRIGHT
Year Built 2003
Annual Tax Amount $1,036
Tax Year 2018
Lot Size 0.774 Acres
Acres 0.77
Lot Dimensions 173 X 195
Property Description
This is truly a well loved home... so much so that the sellers are sad to leave it even though they have a brand new home to move into! Built in 2003 but improved upon by adding a large family room off the back portion of the house, and also added is a sunroom to boot! Featuring three bedrooms and two baths, a formal dining room with chair rail as well as an eat-in area in the kitchen. A formal living room greets you but your eyes will go immediately toward the rear of the home to that large den with a corner gas fireplace and palladian window. Stainless steel appliances are all relatively new, and the hot water heater was JUST replaced in Jan. of 2019. Two zoned heat pumps will keep you toasty this winter, but just wait until spring and summer when you can enjoy the sunroom and rear yard with the flowers that will return. If you have small animals, you will LOVE the trap door to the garage from the inside! The animals can let themselves out into a garage enclosure where they could sleep or perhaps a litter box could live there. The shed measures 12 X 20 and is in the rear of the yard for storage of... whatever you want. All of this AND its in a development with a $50. per year Homeowners Association fee?? Make your appointment today!
Location
State DE
County Sussex
Area Broadkill Hundred (31003)
Zoning A
Direction North
Rooms
Other Rooms Living Room, Dining Room, Primary Bedroom, Bedroom 2, Bedroom 3, Kitchen, Family Room, Bathroom 2, Primary Bathroom
Main Level Bedrooms 3
Interior
Interior Features Breakfast Area, Ceiling Fan(s), Combination Kitchen/Dining, Dining Area, Entry Level Bedroom, Family Room Off Kitchen, Floor Plan - Open, Formal/Separate Dining Room, Kitchen - Country, Primary Bath(s)
Hot Water Electric
Heating Heat Pump(s)
Cooling Central A/C
Flooring Carpet, Hardwood, Vinyl, Tile/Brick
Fireplaces Number 1
Fireplaces Type Gas/Propane, Screen
Equipment Dishwasher, Exhaust Fan, Microwave, Oven/Range - Electric, Refrigerator, Icemaker, Stainless Steel Appliances, Stove, Washer/Dryer Hookups Only, Water Heater
Furnishings No
Fireplace Y
Window Features Insulated,Palladian,Screens
Appliance Dishwasher, Exhaust Fan, Microwave, Oven/Range - Electric, Refrigerator, Icemaker, Stainless Steel Appliances, Stove, Washer/Dryer Hookups Only, Water Heater
Heat Source Electric
Laundry Hookup, Main Floor
Exterior
Parking Features Garage Door Opener, Built In
Garage Spaces 2.0
Fence Vinyl
Water Access N
Roof Type Asbestos Shingle
Accessibility None
Attached Garage 2
Total Parking Spaces 2
Garage Y
Building
Lot Description Cleared, Front Yard, Landscaping, Rear Yard, Road Frontage, SideYard(s)
Story 1
Foundation Concrete Perimeter
Sewer Low Pressure Pipe (LPP)
Water Well
Architectural Style Ranch/Rambler
Level or Stories 1
Additional Building Above Grade, Below Grade
Structure Type Dry Wall
New Construction N
Schools
School District Cape Henlopen
Others
Senior Community No
Tax ID 235-22.00-605.00
Ownership Fee Simple
SqFt Source Assessor
Acceptable Financing Cash, Conventional, FHA, USDA, VA
Horse Property N
Listing Terms Cash, Conventional, FHA, USDA, VA
Financing Cash,Conventional,FHA,USDA,VA
Special Listing Condition Standard
Read Less
Want to know what your home might be worth? Contact us for a FREE valuation!

Our team is ready to help you sell your home for the highest possible price ASAP

Bought with MARIANNE SCHALL • Century 21 Emerald





