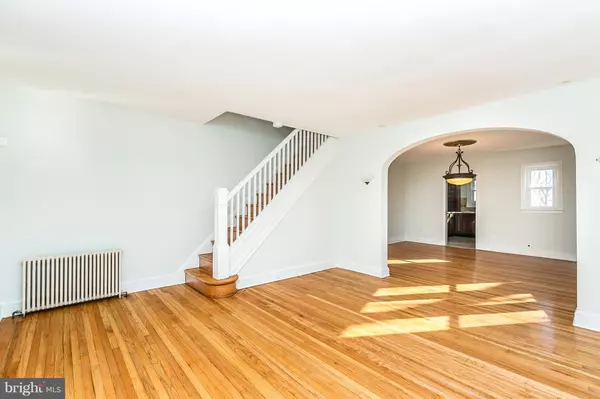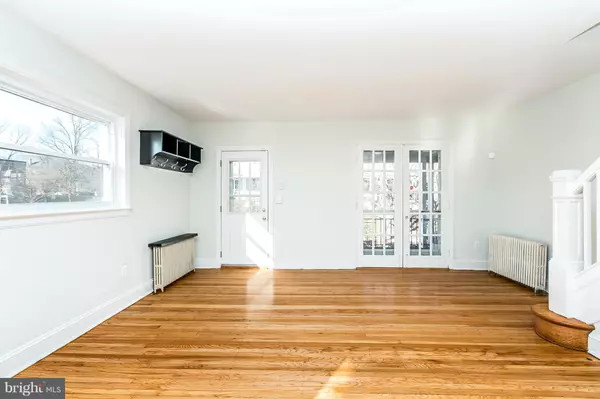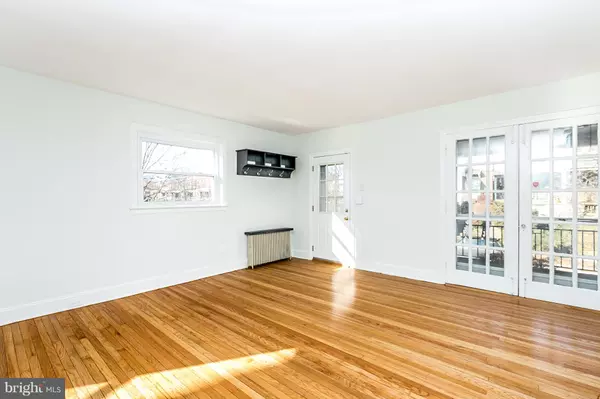$185,000
$185,000
For more information regarding the value of a property, please contact us for a free consultation.
901 E 37TH ST Baltimore, MD 21218
3 Beds
2 Baths
1,590 SqFt
Key Details
Sold Price $185,000
Property Type Townhouse
Sub Type End of Row/Townhouse
Listing Status Sold
Purchase Type For Sale
Square Footage 1,590 sqft
Price per Sqft $116
Subdivision Ednor Gardens Historic District
MLS Listing ID MDBA305462
Sold Date 03/20/19
Style Federal
Bedrooms 3
Full Baths 2
HOA Y/N N
Abv Grd Liv Area 1,590
Originating Board BRIGHT
Year Built 1938
Annual Tax Amount $3,254
Tax Year 2019
Lot Size 2,815 Sqft
Acres 0.06
Property Description
Welcome to Ednor Gardens! End of group townhouse on very charming block. The main level offers a large living room, formal dining room & kitchen. Upper level features three bedrooms & full bathroom. Main level and upper level have gorgeous hardwood floors that were just refinished. The finished basement offers new carpet & modern full bathroom. The entire house has been freshly painted. This house is in move-in ready condition. Radiator hot water heat & high velocity central air. There is an attached garage that provides direct access to the basement. Being of an end of group, those side windows sure provide awesome natural light! Side yard & welcoming front porch. Come see this house and make it yours!
Location
State MD
County Baltimore City
Zoning R-6
Rooms
Other Rooms Living Room, Dining Room, Bedroom 3, Kitchen, Family Room, Bedroom 1, Bathroom 1, Bathroom 2
Basement Connecting Stairway, Daylight, Full, Full, Heated, Interior Access, Outside Entrance, Partially Finished, Rear Entrance, Side Entrance, Walkout Level, Windows
Interior
Interior Features Carpet, Ceiling Fan(s), Floor Plan - Traditional, Formal/Separate Dining Room, Kitchen - Galley, Recessed Lighting, Skylight(s), WhirlPool/HotTub, Wood Floors
Hot Water Natural Gas
Heating Radiator, Baseboard - Electric
Cooling Central A/C, Ceiling Fan(s)
Flooring Hardwood, Ceramic Tile, Carpet
Equipment Disposal, Dryer - Electric, Washer, Water Heater, Oven/Range - Gas, Oven - Single, Refrigerator, Icemaker
Furnishings No
Fireplace N
Window Features Double Pane,Screens,Skylights
Appliance Disposal, Dryer - Electric, Washer, Water Heater, Oven/Range - Gas, Oven - Single, Refrigerator, Icemaker
Heat Source Natural Gas, Electric
Laundry Basement, Dryer In Unit, Washer In Unit
Exterior
Exterior Feature Porch(es)
Parking Features Basement Garage, Garage - Rear Entry, Inside Access
Garage Spaces 2.0
Fence Chain Link, Partially
Water Access N
Accessibility None
Porch Porch(es)
Attached Garage 1
Total Parking Spaces 2
Garage Y
Building
Lot Description Corner, Landscaping, SideYard(s)
Story 3+
Sewer Public Sewer
Water Public
Architectural Style Federal
Level or Stories 3+
Additional Building Above Grade, Below Grade
New Construction N
Schools
School District Baltimore City Public Schools
Others
Senior Community No
Tax ID 0309213977A019
Ownership Fee Simple
SqFt Source Estimated
Security Features Carbon Monoxide Detector(s),Smoke Detector
Horse Property N
Special Listing Condition Standard
Read Less
Want to know what your home might be worth? Contact us for a FREE valuation!

Our team is ready to help you sell your home for the highest possible price ASAP

Bought with Alfred J Walsh • O'Connell Walsh Real Estate





