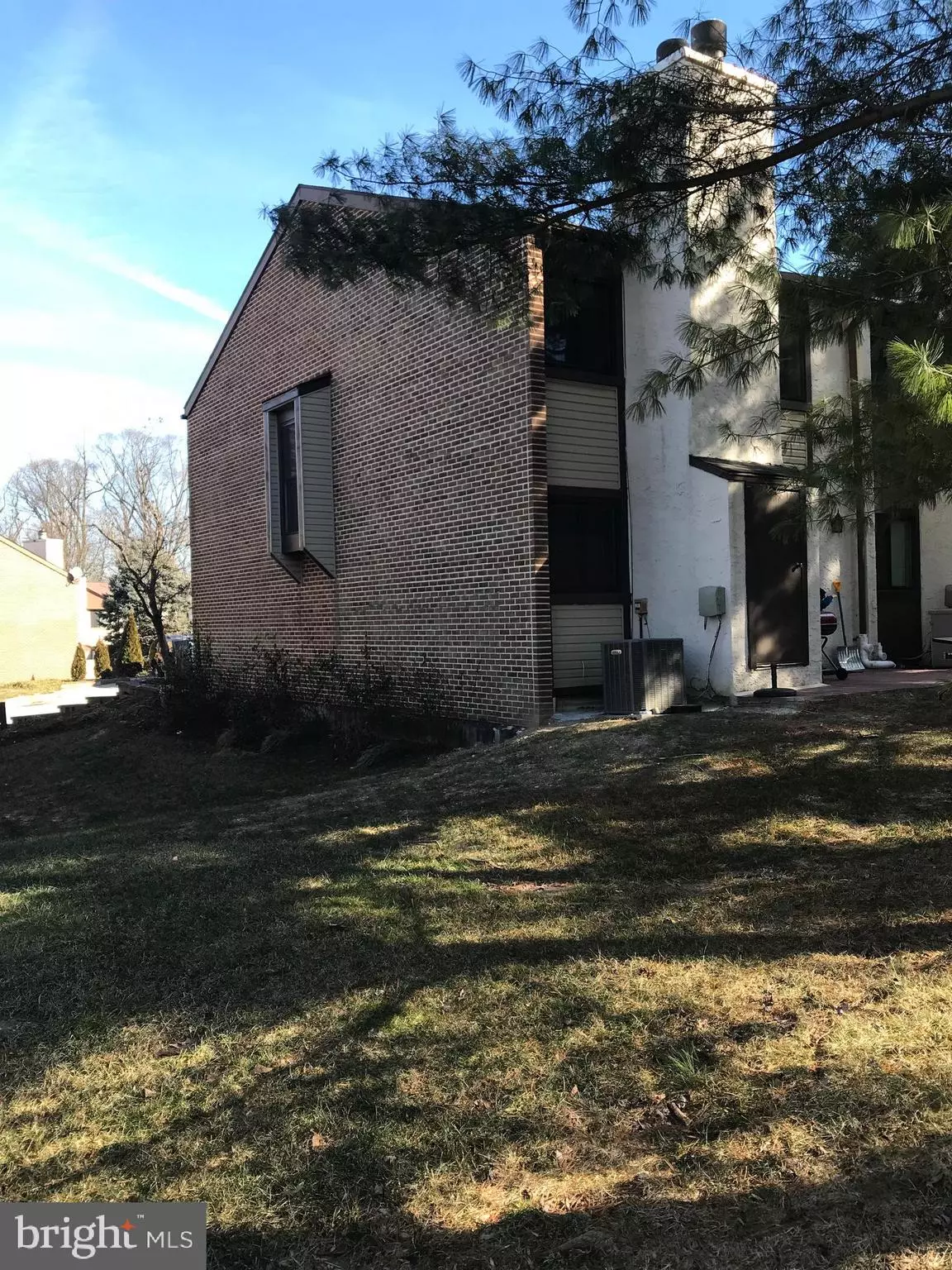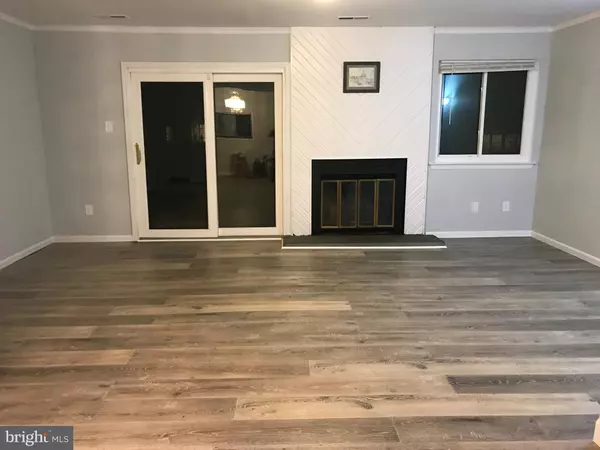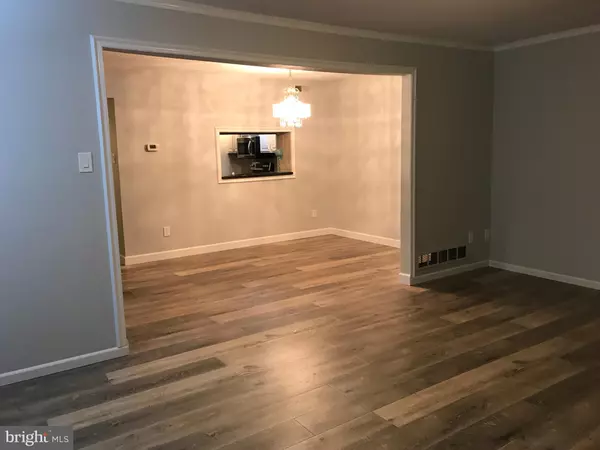$275,000
$279,900
1.8%For more information regarding the value of a property, please contact us for a free consultation.
2005 LINDEN WAY King Of Prussia, PA 19406
3 Beds
3 Baths
1,584 SqFt
Key Details
Sold Price $275,000
Property Type Townhouse
Sub Type Interior Row/Townhouse
Listing Status Sold
Purchase Type For Sale
Square Footage 1,584 sqft
Price per Sqft $173
Subdivision Prussian Woods
MLS Listing ID PAMC375354
Sold Date 03/29/19
Style Traditional
Bedrooms 3
Full Baths 2
Half Baths 1
HOA Fees $202/mo
HOA Y/N Y
Abv Grd Liv Area 1,584
Originating Board BRIGHT
Year Built 1979
Annual Tax Amount $3,079
Tax Year 2018
Lot Size 4,402 Sqft
Acres 0.1
Property Description
Your wait is finally over! Fabulously renovated end unit in prime location within Prussian Woods development. First floor features open living/dining concept with fireplace and sliders to the back patio. Gourmet eat-in kitchen with solid wood cabinets, granit countertops, beautiful backsplash and breakfast nook has access to secluded front patio. New top of the line lifewarranty new laminate flooring throughout first floor. Remodeled bathroom, 3 bedrooms, laundry and linen closet located at the second floor. Huge Master Suite feature recessed lightning, fire place, 2 closets and full bathroom. Full, partially finished basement offers additional living/entertaining space, tons of storage and utility room. The whole house was freshly painted, has new carpeting, replaced high efficiency windows, and updated plumbing. Hew water heater, High efficiency HVAC was installed in 2016. There are 2 dedicated parkingspaces in front as well as plenty of guest parking spaces. One of the owners is PA Real Estate Licensee.
Location
State PA
County Montgomery
Area Upper Merion Twp (10658)
Zoning R3
Rooms
Basement Full, Partially Finished
Interior
Interior Features Attic/House Fan, Kitchen - Eat-In, Recessed Lighting, Walk-in Closet(s)
Hot Water Electric
Heating Energy Star Heating System, Forced Air
Cooling Central A/C
Flooring Carpet, Ceramic Tile, Laminated
Fireplaces Number 2
Fireplaces Type Wood
Equipment Built-In Microwave, Built-In Range, Dishwasher, Disposal, Oven - Double, Oven - Self Cleaning, Water Heater - High-Efficiency
Fireplace Y
Window Features Energy Efficient,Replacement
Appliance Built-In Microwave, Built-In Range, Dishwasher, Disposal, Oven - Double, Oven - Self Cleaning, Water Heater - High-Efficiency
Heat Source Electric
Laundry Upper Floor
Exterior
Exterior Feature Patio(s)
Utilities Available Phone Available, Cable TV Available
Water Access N
Roof Type Shingle
Accessibility Level Entry - Main
Porch Patio(s)
Garage N
Building
Story 2
Foundation Block
Sewer Public Sewer
Water Public
Architectural Style Traditional
Level or Stories 2
Additional Building Above Grade, Below Grade
New Construction N
Schools
School District Upper Merion Area
Others
Senior Community No
Tax ID 58-00-12708-266
Ownership Fee Simple
SqFt Source Assessor
Security Features Main Entrance Lock
Acceptable Financing Cash, Conventional, FHA, VA
Listing Terms Cash, Conventional, FHA, VA
Financing Cash,Conventional,FHA,VA
Special Listing Condition Standard
Read Less
Want to know what your home might be worth? Contact us for a FREE valuation!

Our team is ready to help you sell your home for the highest possible price ASAP

Bought with Beth A McCarthy • RE/MAX Main Line-West Chester






