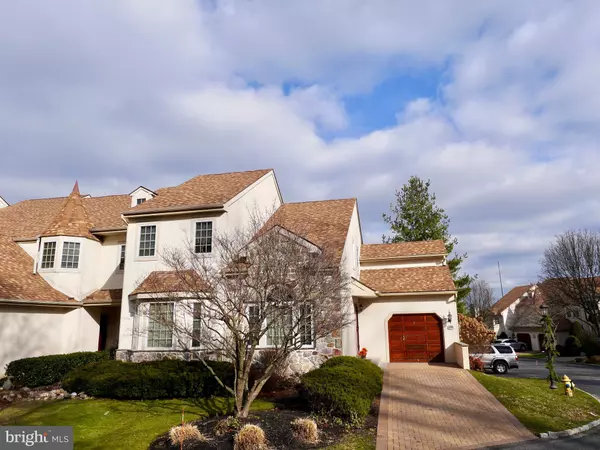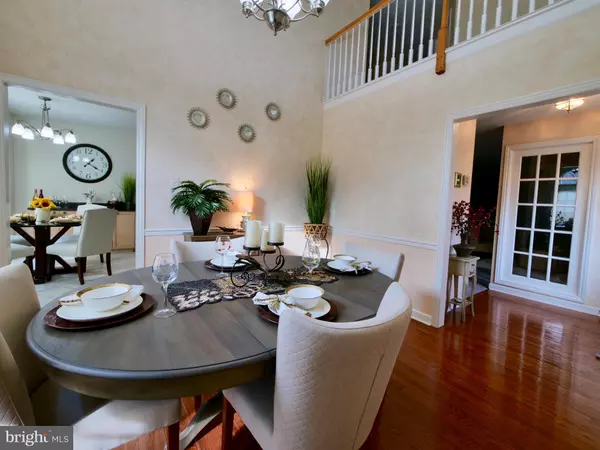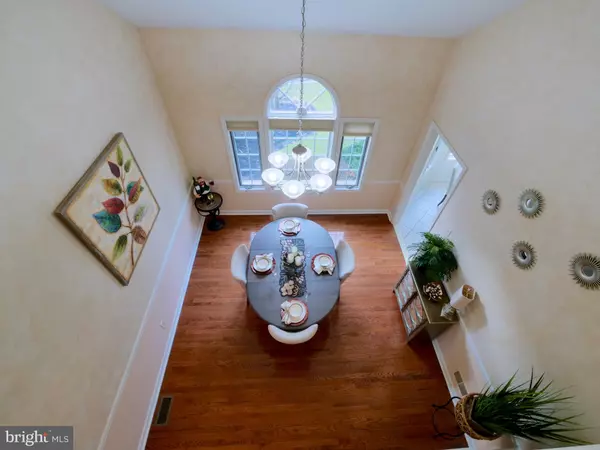$382,000
$384,900
0.8%For more information regarding the value of a property, please contact us for a free consultation.
145 PARK PL Media, PA 19063
3 Beds
3 Baths
3,387 SqFt
Key Details
Sold Price $382,000
Property Type Townhouse
Sub Type Interior Row/Townhouse
Listing Status Sold
Purchase Type For Sale
Square Footage 3,387 sqft
Price per Sqft $112
Subdivision Park Place
MLS Listing ID PADE321692
Sold Date 03/28/19
Style Colonial
Bedrooms 3
Full Baths 2
Half Baths 1
HOA Fees $240/mo
HOA Y/N Y
Abv Grd Liv Area 2,301
Originating Board BRIGHT
Year Built 1991
Annual Tax Amount $8,274
Tax Year 2018
Lot Size 1,002 Sqft
Acres 0.02
Property Description
Beautiful updated END UNIT townhouse in desirable Park Place Community directly across from Rose Tree Park! This unit features enormous FIRST FLOOR master suite with vaulted ceiling, large updated en-suite master bath with whirlpool tub and separate shower, and a large walk-in closet. In addition, an over-sized deck is accessed through the master bedroom, great for morning coffee in the warmer days. The eat in kitchen w/ a bar and breakfast area features granite counter tops, tile floor and plenty of cabinet spaces. From the breakfast area, enter into the large Formal Dining Room with beautiful vaulted ceiling and upgraded lighting. Updated living room with crown moldings, and two beautiful glass door walls. Powder room and 1st floor laundry room complete the main level. New carpet and fresh paint throughout! Two additional bedrooms on the second level with large double walk-in closets for lots of extra storage. The spacious loft area on the second level can be used as a home office or sitting area. A large walk-in Cedar Closet and a hall bath conclude the second level. The lower level is very spacious and is completely finished with a great room and a game room waiting for your personal touches for entertainment, or additional bedroom! And a utility room is great for lots of storage. Very conveniently located close to major highways and R-3 rail line within 5 minutes. Only minutes away from wonderful downtown Media, newly developed Promenade at Granite Run Town Center, and Ridley Creek State Park. Just 15 minutes from PHL International Airport, and Sports Complex. Not to mention during the fun summer days where you can relax and listen to the concerts from your deck, or grab a lawn chair and enjoy your time in the Rose Tree Park right across the street. Available immediately and Move-in Ready!
Location
State PA
County Delaware
Area Upper Providence Twp (10435)
Zoning RESIDENTIAL
Direction Southeast
Rooms
Other Rooms Living Room, Dining Room, Primary Bedroom, Bedroom 2, Bedroom 3, Kitchen, Basement, Laundry, Loft, Storage Room, Bathroom 2, Primary Bathroom, Half Bath
Basement Full, Fully Finished
Main Level Bedrooms 1
Interior
Interior Features Breakfast Area, Bar, Cedar Closet(s), Ceiling Fan(s), Crown Moldings, Dining Area, Formal/Separate Dining Room, Kitchen - Eat-In, Primary Bath(s), Recessed Lighting, Stall Shower, Upgraded Countertops, Walk-in Closet(s), WhirlPool/HotTub, Wood Floors
Heating Forced Air
Cooling Central A/C
Flooring Hardwood, Ceramic Tile, Carpet
Equipment Built-In Microwave, Cooktop, Dishwasher, Disposal, Dryer, Exhaust Fan, Microwave, Instant Hot Water, Oven/Range - Gas, Refrigerator, Stainless Steel Appliances, Washer, Water Heater
Fireplace N
Appliance Built-In Microwave, Cooktop, Dishwasher, Disposal, Dryer, Exhaust Fan, Microwave, Instant Hot Water, Oven/Range - Gas, Refrigerator, Stainless Steel Appliances, Washer, Water Heater
Heat Source Natural Gas
Exterior
Parking Features Additional Storage Area, Garage - Front Entry
Garage Spaces 3.0
Water Access N
Accessibility None
Attached Garage 1
Total Parking Spaces 3
Garage Y
Building
Story 3+
Sewer Public Sewer
Water Public
Architectural Style Colonial
Level or Stories 3+
Additional Building Above Grade, Below Grade
Structure Type Vaulted Ceilings
New Construction N
Schools
Elementary Schools Rose Tree
Middle Schools Springton Lake
High Schools Penncrest
School District Rose Tree Media
Others
HOA Fee Include All Ground Fee,Common Area Maintenance,Ext Bldg Maint,Insurance,Lawn Maintenance,Management,Snow Removal,Trash
Senior Community No
Tax ID 35-00-01262-83
Ownership Fee Simple
SqFt Source Assessor
Acceptable Financing Cash, Conventional, FHA, VA
Horse Property N
Listing Terms Cash, Conventional, FHA, VA
Financing Cash,Conventional,FHA,VA
Special Listing Condition Standard
Read Less
Want to know what your home might be worth? Contact us for a FREE valuation!

Our team is ready to help you sell your home for the highest possible price ASAP

Bought with Rita B Brown • Long & Foster Real Estate, Inc.





