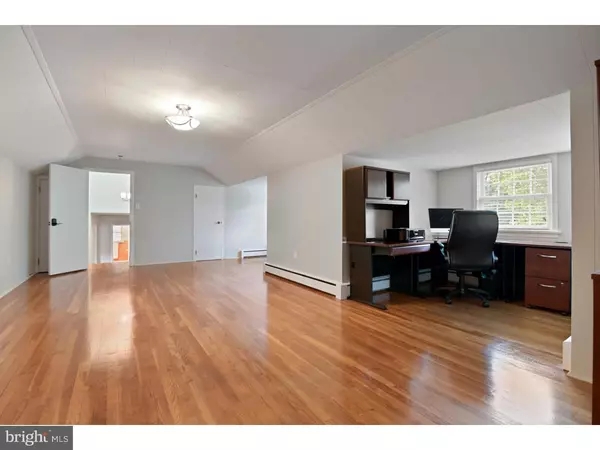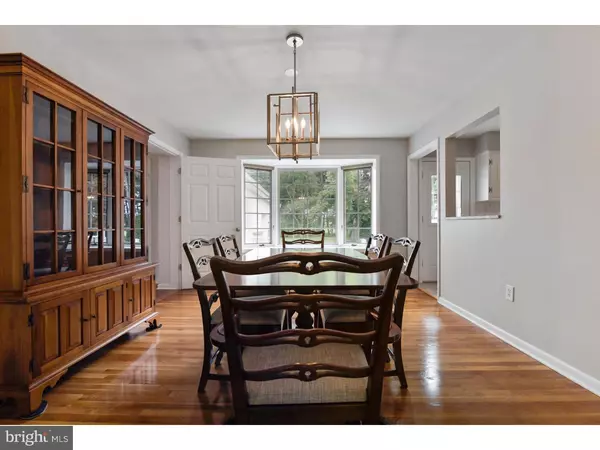$1,800,000
$2,200,000
18.2%For more information regarding the value of a property, please contact us for a free consultation.
109 SYKESVILLE RD Chesterfield Twp, NJ 08515
4 Beds
4 Baths
5,380 SqFt
Key Details
Sold Price $1,800,000
Property Type Single Family Home
Sub Type Detached
Listing Status Sold
Purchase Type For Sale
Square Footage 5,380 sqft
Price per Sqft $334
Subdivision Xxxxz
MLS Listing ID 1002299274
Sold Date 02/28/19
Style Farmhouse/National Folk
Bedrooms 4
Full Baths 4
HOA Y/N N
Abv Grd Liv Area 5,380
Originating Board TREND
Year Built 1957
Annual Tax Amount $22,823
Tax Year 2018
Acres 118.0
Property Description
The finest in NJ country living is right here in this incredible home situated on 118 total acres of beautiful landscape and grasslands. A grand tree-lined driveway welcomes you to this picturesque home situated on a hill among 18 acres of grass land. This stately 5 bedroom, 4.5 bath home, originally built in 1957, was expanded with a new addition in 2010. This impressive home has the potential to have both sections function independently (as two separate houses). This can be a m0ther/daughterInlaw situation. Both sections feature a kitchen, privateentrance, bedrooms, and living area.Along with a plethora of outdoor recreational activities, this freshly painted home provides three covered porches, three fireplaces, two kitchens, and newly updated bathrooms throughout its spacious floor plan...all with extraordinary views! The original section of the home features an open-layout dining and living room with a fireplace with rustic stone accents. Sliding doors in the familyroom notonly provide scenic views, but also access to the cozy porch with its ceramic tile flooring. New appliances in the kitchen, along with stunning leathered granite counters are sure to delight! Three good-size bedrooms, all with hardwood floors, including a master with ensuite bath are located in this section of the home. The 2010 section features an impressive Great Room, with hardwood floors, consisting of a familyroom open to a remarkably renovated gourmet kitchen complete with custom Cherry wood cabinetry, SS appliances, and a generous size eat-in area! A convenient first floor bedroom with plenty of closet space, as well as an extra bedroom are an added bonusto this level. Upstairs, a sun-filled, stunning master suite with high ceilings is complete with a tranquil, nicely updated bath with Jacuzzi whirlpool tub, and granite counters. Unique feature alert!!! ....the office off of the master bedroom leads to staircase access to the garage! Love nature and outdoor adventures? This park-like property backs to Blacks Creek, which runs into the Delaware River, and includes two ponds for fishing, a vineyard/orchard, grounds for farming, privatewoods with groomed trails, and hunting, if so desired. Two operating barns with solar panels, and an oldermilk house building are included in this property. All the benefits ofprivate country living while close to restaurants, shopping, and the Hamilton train station.
Location
State NJ
County Burlington
Area Chesterfield Twp (20307)
Zoning AG
Direction Northwest
Rooms
Other Rooms Living Room, Dining Room, Primary Bedroom, Bedroom 3, Kitchen, Family Room, Laundry, Other
Basement Full, Unfinished
Main Level Bedrooms 4
Interior
Interior Features Primary Bath(s), Kitchen - Island, Butlers Pantry, Ceiling Fan(s), WhirlPool/HotTub, Stall Shower, Kitchen - Eat-In
Hot Water Oil
Heating Baseboard - Hot Water
Cooling Central A/C, Wall Unit
Flooring Wood, Tile/Brick
Fireplaces Number 1
Fireplaces Type Brick, Gas/Propane
Equipment Dishwasher
Fireplace Y
Window Features Bay/Bow
Appliance Dishwasher
Heat Source Oil
Laundry Main Floor
Exterior
Exterior Feature Patio(s)
Garage Spaces 2.0
Water Access N
Accessibility None
Porch Patio(s)
Total Parking Spaces 2
Garage N
Building
Story 2
Sewer On Site Septic
Water Well
Architectural Style Farmhouse/National Folk
Level or Stories 2
Additional Building Above Grade
New Construction N
Schools
Elementary Schools Chesterfield
School District Chesterfield Township Public Schools
Others
Senior Community No
Tax ID 07-01002-00011
Ownership Fee Simple
SqFt Source Assessor
Acceptable Financing Conventional
Listing Terms Conventional
Financing Conventional
Special Listing Condition Standard
Read Less
Want to know what your home might be worth? Contact us for a FREE valuation!

Our team is ready to help you sell your home for the highest possible price ASAP

Bought with James A Datri • RE/MAX of Princeton





