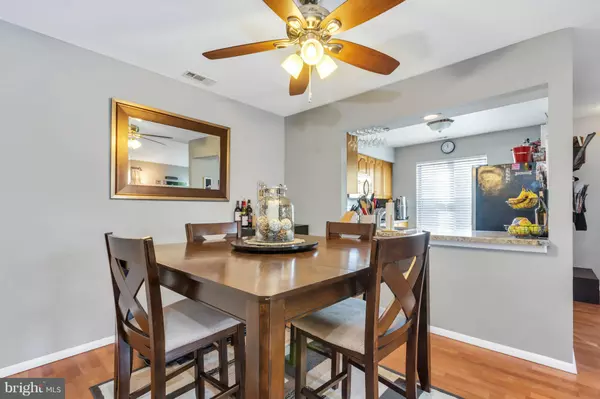$163,000
$164,900
1.2%For more information regarding the value of a property, please contact us for a free consultation.
710 SEDGEWICK Sewell, NJ 08080
2 Beds
2 Baths
Key Details
Sold Price $163,000
Property Type Single Family Home
Sub Type Unit/Flat/Apartment
Listing Status Sold
Purchase Type For Sale
Subdivision Hunt Club
MLS Listing ID NJGL178254
Sold Date 03/01/19
Style Contemporary
Bedrooms 2
Full Baths 2
HOA Fees $192/mo
HOA Y/N Y
Originating Board BRIGHT
Year Built 1985
Annual Tax Amount $5,391
Tax Year 2018
Property Description
Meticulously manicured throughout, The Hunt Club is a must see community! This 2nd floor, Loft unit condo has it all! Enter and witness the open floor plan. The family rooms has dramatic 2 story ceiling, with stairs leading up to the loft. Family room also has plenty of room for seating, but still provides a cozy atmosphere. The updated kitchen has newer cabinets, and stainless steel appliances. Dining room is just off of the kitchen featuring updated light fixture. Both rooms feature stunning pergo flooring which lead you down the hall to the two bedrooms, all of which has been professionally painted with cool grey tones. Master suite has a private full bath and a walk-in closet. Bathroom was recently updated with tiles and new vanity and fixtures. Second bedroom is nice in size and across from the hallway full bath. Upstairs the loft is set up as an office and is a great spot to get away. Nestle next to the wood burning fireplace and over look your stunning new home. Storage closet located upstairs as well. Laundry is tucked away in a closet. The brand new deck has a storage closet and over looks the beautiful community. The Hunt Club association takes pride in the upkeep of their grounds, landscaping, and pool. The roof, siding, and deck are all just a few years old! Hot water heater is newer as well! Association in-ground pool, club house, basketball courts, and tennis courts are all located next to this stunning condo, adding to their appeal. Enjoy the sought after Washington Township School System. Minutes off Rt 55 & 42 makes commuting a breeze!
Location
State NJ
County Gloucester
Area Washington Twp (20818)
Zoning H
Rooms
Other Rooms Living Room, Dining Room, Primary Bedroom, Bedroom 2, Kitchen, Loft, Primary Bathroom
Main Level Bedrooms 2
Interior
Interior Features Ceiling Fan(s), Dining Area, Kitchen - Eat-In, Primary Bath(s), Stall Shower, Walk-in Closet(s)
Hot Water Natural Gas
Heating Forced Air
Cooling Central A/C
Fireplaces Number 1
Fireplaces Type Brick, Wood
Equipment Refrigerator, Stainless Steel Appliances, Stove, Washer/Dryer Stacked, Built-In Microwave, Dishwasher
Fireplace Y
Appliance Refrigerator, Stainless Steel Appliances, Stove, Washer/Dryer Stacked, Built-In Microwave, Dishwasher
Heat Source Natural Gas
Laundry Main Floor
Exterior
Parking On Site 1
Utilities Available Cable TV
Amenities Available Basketball Courts, Club House, Pool - Outdoor, Tennis Courts
Water Access N
Roof Type Shingle
Accessibility None
Garage N
Building
Story 1.5
Unit Features Garden 1 - 4 Floors
Sewer No Septic System
Water Public
Architectural Style Contemporary
Level or Stories 1.5
Additional Building Above Grade, Below Grade
New Construction N
Schools
High Schools Washington Township
School District Washington Township Public Schools
Others
HOA Fee Include All Ground Fee,Common Area Maintenance,Ext Bldg Maint,Lawn Care Front,Lawn Care Rear,Lawn Care Side,Lawn Maintenance,Management,Pool(s),Road Maintenance,Snow Removal,Trash
Senior Community No
Tax ID 18-00018 02-00002-C0710
Ownership Condominium
Acceptable Financing Cash, Conventional, FHA, VA
Horse Property N
Listing Terms Cash, Conventional, FHA, VA
Financing Cash,Conventional,FHA,VA
Special Listing Condition Standard
Read Less
Want to know what your home might be worth? Contact us for a FREE valuation!

Our team is ready to help you sell your home for the highest possible price ASAP

Bought with Nicholas J Christopher • Century 21 Rauh & Johns





