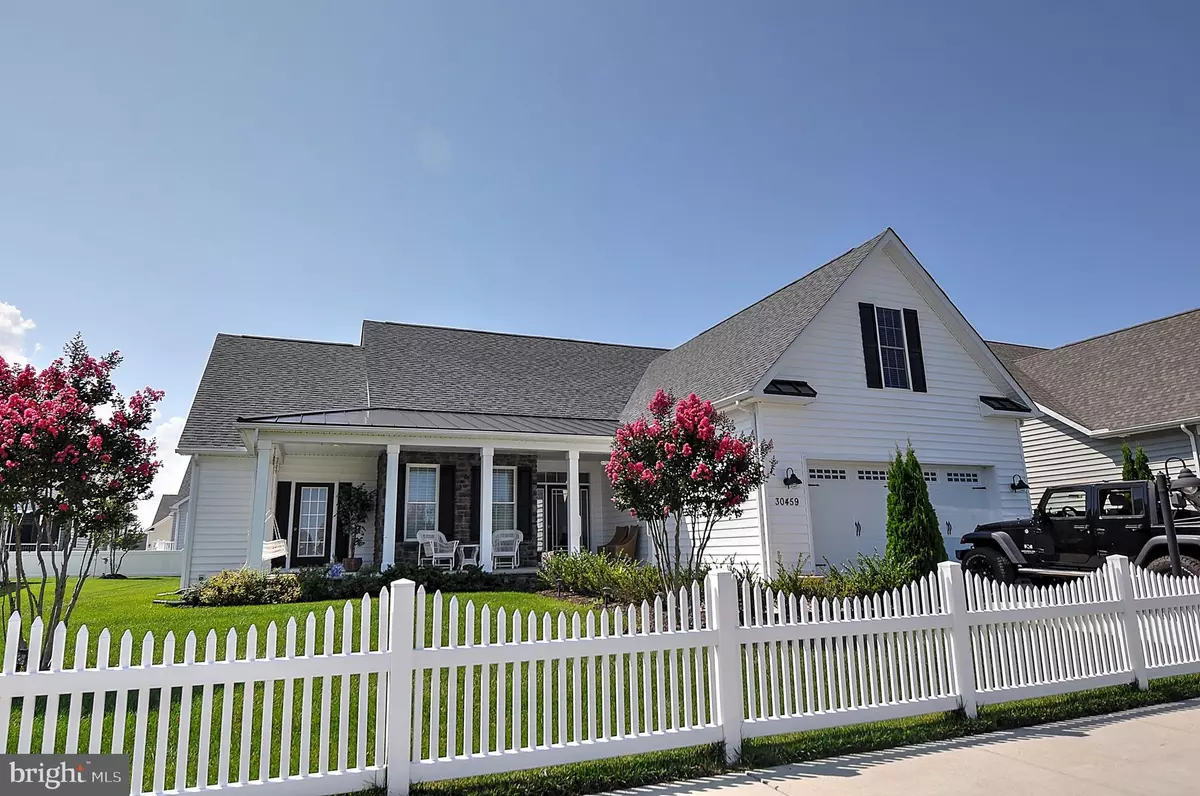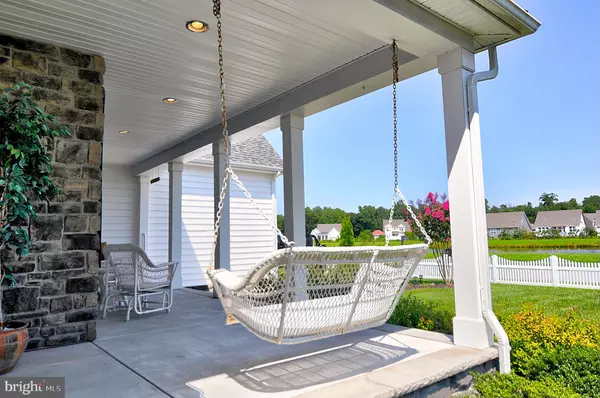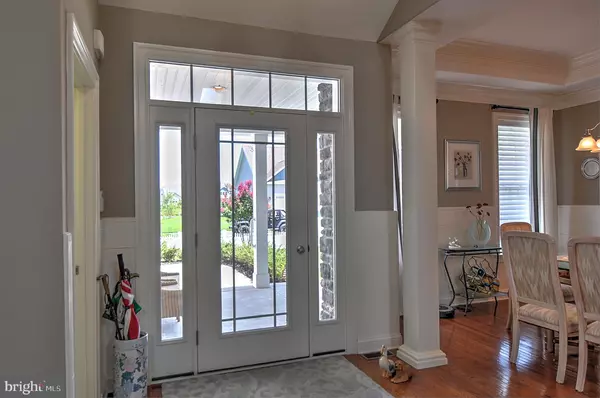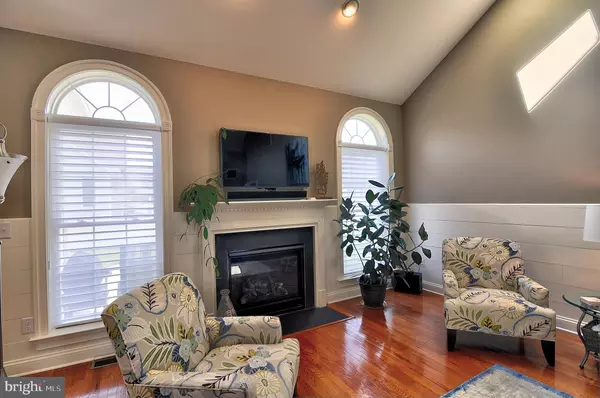$347,700
$360,000
3.4%For more information regarding the value of a property, please contact us for a free consultation.
30459 BLUE HERON DR Millville, DE 19967
3 Beds
2 Baths
2,175 SqFt
Key Details
Sold Price $347,700
Property Type Single Family Home
Sub Type Detached
Listing Status Sold
Purchase Type For Sale
Square Footage 2,175 sqft
Price per Sqft $159
Subdivision Coventry At Barrington Park
MLS Listing ID 1002218226
Sold Date 01/25/19
Style Contemporary
Bedrooms 3
Full Baths 2
HOA Fees $62/ann
HOA Y/N Y
Abv Grd Liv Area 2,175
Originating Board BRIGHT
Year Built 2013
Annual Tax Amount $363
Tax Year 2018
Lot Size 8,280 Sqft
Acres 0.19
Lot Dimensions 72 x 115 x 74 x 115
Property Description
4.5 miles to Bethany Beach! This amazing former model home has all the upgrades and design bonuses that you just don't see in most homes. Ready immediately! Located less than 5 miles from Bethany Beach this home has everything you have been looking for. First floor living with a formal dining area for your big dinners, breakfast area for your smaller every day eating, sunroom for your morning and evening coffee. Large open area living with a gas fireplace to enjoy while you are relaxing or entertaining from your open view of the Kitchen. Gas cooking, stainless steel appliances and granite countertops. Large main bedroom with 2 closets that you just have to see and a large open bath area to relax after a long (or short) day. Rain-head in the door-free tile shower. Main walk-in closet has custom mahogany cabinets. Second floor bonus room that welcomes you to relax as well. Paver patio in the back of the home. Skylights let lots of light in! The small bonuses make a big difference including heat and air in the large two car garage from the model days of this homes great past. Some furniture available for purchase. This is a must see home.
Location
State DE
County Sussex
Area Baltimore Hundred (31001)
Zoning Q
Rooms
Other Rooms Living Room, Dining Room, Primary Bedroom, Kitchen, Breakfast Room, Sun/Florida Room, Laundry, Office, Bonus Room, Additional Bedroom
Main Level Bedrooms 3
Interior
Interior Features Breakfast Area, Carpet, Ceiling Fan(s), Crown Moldings, Dining Area, Entry Level Bedroom, Floor Plan - Open, Formal/Separate Dining Room, Kitchen - Country, Kitchen - Eat-In, Kitchen - Gourmet, Kitchenette, Primary Bath(s), Pantry, Recessed Lighting, Skylight(s), Upgraded Countertops, Walk-in Closet(s), Window Treatments, Wood Floors
Hot Water Electric
Heating Forced Air, Propane
Cooling Central A/C
Flooring Carpet, Hardwood, Tile/Brick
Fireplaces Number 1
Fireplaces Type Mantel(s), Gas/Propane
Equipment Built-In Microwave, Dishwasher, Disposal, Dryer - Front Loading, Energy Efficient Appliances, Oven/Range - Gas, Stainless Steel Appliances, Washer - Front Loading, Water Heater, Icemaker, Refrigerator
Furnishings No
Fireplace Y
Window Features Energy Efficient,Skylights
Appliance Built-In Microwave, Dishwasher, Disposal, Dryer - Front Loading, Energy Efficient Appliances, Oven/Range - Gas, Stainless Steel Appliances, Washer - Front Loading, Water Heater, Icemaker, Refrigerator
Heat Source Bottled Gas/Propane
Laundry Main Floor
Exterior
Exterior Feature Patio(s), Porch(es)
Parking Features Garage - Front Entry, Inside Access, Other
Garage Spaces 4.0
Fence Partially
Utilities Available Under Ground, Cable TV Available
Amenities Available Pool - Outdoor, Swimming Pool
Water Access N
View Pond
Roof Type Architectural Shingle
Accessibility None
Porch Patio(s), Porch(es)
Attached Garage 2
Total Parking Spaces 4
Garage Y
Building
Lot Description Cleared, Front Yard, Landscaping, Rear Yard, SideYard(s)
Story 1.5
Foundation Crawl Space
Sewer Public Sewer
Water Public
Architectural Style Contemporary
Level or Stories 1.5
Additional Building Above Grade, Below Grade
New Construction N
Schools
Elementary Schools Lord Baltimore
Middle Schools Selbyville
High Schools Indian River
School District Indian River
Others
HOA Fee Include Common Area Maintenance,Pool(s)
Senior Community No
Tax ID 134-12.00-2952.00
Ownership Fee Simple
SqFt Source Assessor
Security Features Security System
Acceptable Financing Cash, Conventional, VA
Horse Property N
Listing Terms Cash, Conventional, VA
Financing Cash,Conventional,VA
Special Listing Condition Standard
Read Less
Want to know what your home might be worth? Contact us for a FREE valuation!

Our team is ready to help you sell your home for the highest possible price ASAP

Bought with LANA WARFIELD • Berkshire Hathaway HomeServices PenFed Realty





