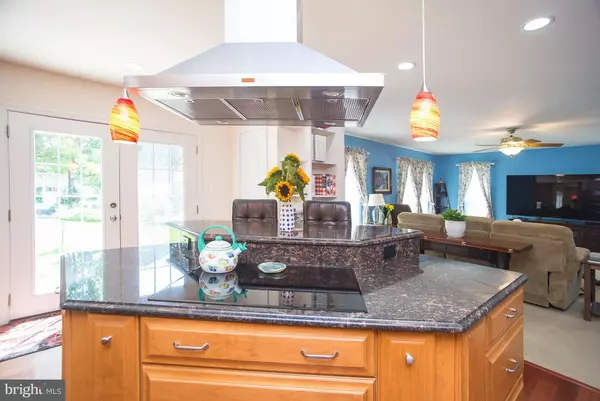$375,000
$375,000
For more information regarding the value of a property, please contact us for a free consultation.
4231 AUGUSTA ST Waldorf, MD 20602
4 Beds
3 Baths
2,486 SqFt
Key Details
Sold Price $375,000
Property Type Single Family Home
Sub Type Detached
Listing Status Sold
Purchase Type For Sale
Square Footage 2,486 sqft
Price per Sqft $150
Subdivision St Charles Sub - Sheffield
MLS Listing ID 1002347208
Sold Date 12/28/18
Style Colonial
Bedrooms 4
Full Baths 2
Half Baths 1
HOA Fees $85/mo
HOA Y/N Y
Abv Grd Liv Area 2,486
Originating Board MRIS
Year Built 2001
Annual Tax Amount $4,136
Tax Year 2017
Lot Size 9,062 Sqft
Acres 0.21
Property Description
HUGE PRICE DROP & PRICED TO SELL! This brick front beauty does NOT come along often! Sits on a corner lot and boasts hardwood throughout 1st floor, custom built pantry, patio, garden, personalized office w/ built-in desk & MURPHY BED BUILT INTO BOOKSHELVES! MASSIVE Master BDRM w/ 2 walk-in closets, en suite bath, custom upgrades throughout, and at a price you can't beat! Meticulously kept by only 1 set of owners... Tour TODAY!
Location
State MD
County Charles
Zoning PUD
Rooms
Other Rooms Living Room, Dining Room, Primary Bedroom, Bedroom 2, Bedroom 3, Bedroom 4, Family Room, Basement, Library, Foyer, Breakfast Room, Laundry
Basement Outside Entrance, Front Entrance, Rear Entrance, Sump Pump, Daylight, Full, Rough Bath Plumb, Unfinished, Space For Rooms, Windows, Walkout Stairs, Heated, Improved
Interior
Interior Features Attic, Kitchen - Gourmet, Kitchen - Island, Kitchen - Table Space, Dining Area, Combination Kitchen/Dining, Breakfast Area, Primary Bath(s), Upgraded Countertops, Window Treatments, Curved Staircase
Hot Water Natural Gas
Heating Central
Cooling Central A/C, Ceiling Fan(s)
Equipment Cooktop - Down Draft, Disposal, Dishwasher, Dryer, ENERGY STAR Clothes Washer, ENERGY STAR Refrigerator, Exhaust Fan, Microwave, Oven - Single, Oven - Wall, Refrigerator, Washer, Washer - Front Loading, Cooktop, Dryer - Front Loading
Fireplace N
Appliance Cooktop - Down Draft, Disposal, Dishwasher, Dryer, ENERGY STAR Clothes Washer, ENERGY STAR Refrigerator, Exhaust Fan, Microwave, Oven - Single, Oven - Wall, Refrigerator, Washer, Washer - Front Loading, Cooktop, Dryer - Front Loading
Heat Source Natural Gas
Exterior
Garage Garage - Side Entry
Garage Spaces 2.0
Waterfront N
Water Access N
Accessibility None
Parking Type Off Street, Attached Garage
Attached Garage 2
Total Parking Spaces 2
Garage Y
Building
Story 3+
Sewer Public Septic, Public Sewer
Water Public
Architectural Style Colonial
Level or Stories 3+
Additional Building Above Grade
New Construction N
Schools
Middle Schools Benjamin Stoddert
School District Charles County Public Schools
Others
HOA Fee Include Common Area Maintenance,Management,Pool(s),Recreation Facility,Other
Senior Community No
Tax ID 0906282776
Ownership Fee Simple
SqFt Source Estimated
Special Listing Condition Standard
Read Less
Want to know what your home might be worth? Contact us for a FREE valuation!

Our team is ready to help you sell your home for the highest possible price ASAP

Bought with Isabel A Barrows • Exit Landmark Realty






