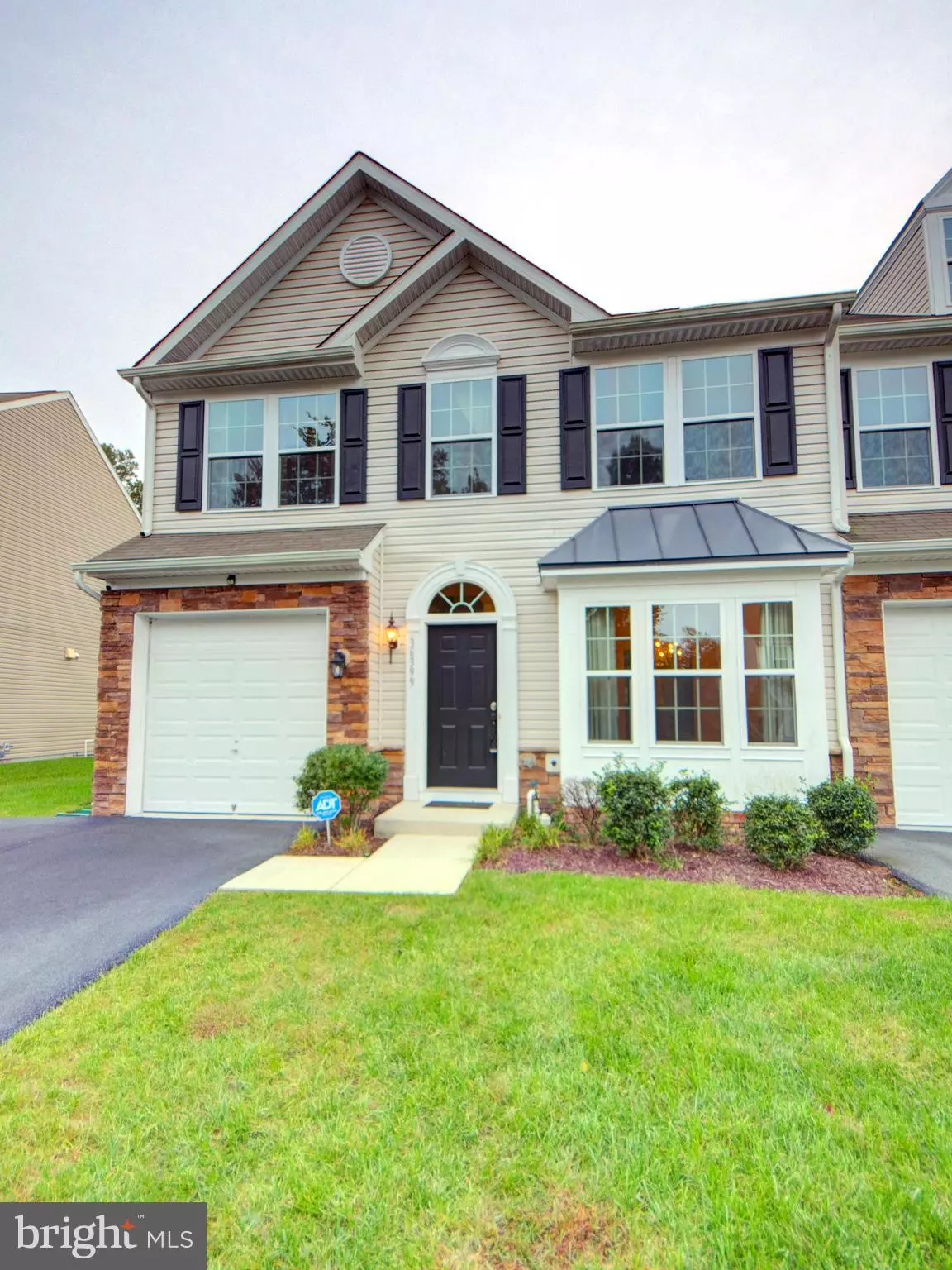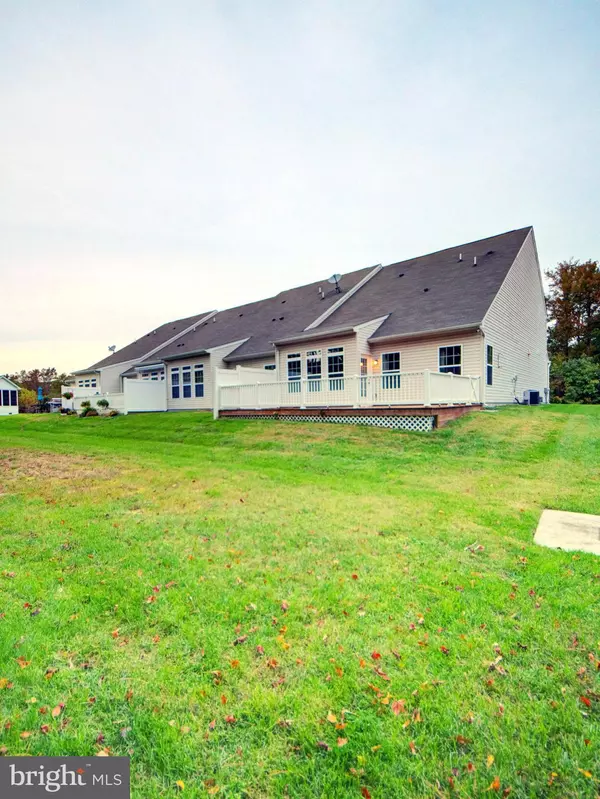$250,000
$264,900
5.6%For more information regarding the value of a property, please contact us for a free consultation.
36399 RIDGESHORE LN Millville, DE 19967
3 Beds
3 Baths
2,153 SqFt
Key Details
Sold Price $250,000
Property Type Townhouse
Sub Type End of Row/Townhouse
Listing Status Sold
Purchase Type For Sale
Square Footage 2,153 sqft
Price per Sqft $116
Subdivision Windhurst Manor
MLS Listing ID 1010007970
Sold Date 01/03/19
Style Traditional
Bedrooms 3
Full Baths 2
Half Baths 1
HOA Fees $86/qua
HOA Y/N Y
Abv Grd Liv Area 2,153
Originating Board BRIGHT
Year Built 2012
Annual Tax Amount $1,295
Tax Year 2018
Lot Size 4,369 Sqft
Acres 0.1
Property Description
MOVE IN READY! Enjoy the ease of living in this friendly neighborhood...just minutes from Bethany Beach...where your lawn care, snow removal, community pool and trash removal are included in your dues. You will not be disappointed with this well-kept, freshly painted townhome, featuring a spacious entry level master bedroom and walk-in closet. The kitchen's granite countertops, separate dining room, half bath, open living area with bump-out and relaxing back deck are sure to please. In addition, there are two more spacious bedrooms, full bathroom, large storage room and loft on the second floor. The possibilities are endless. Schedule your private showing today! Be sure to check out the Virtual Tour: https://my.matterport.com/show/?m=6WdJnwiP7kc&mls=1
Location
State DE
County Sussex
Area Baltimore Hundred (31001)
Zoning Q
Rooms
Main Level Bedrooms 1
Interior
Interior Features Carpet, Dining Area, Entry Level Bedroom, Family Room Off Kitchen, Floor Plan - Open, Stall Shower, Upgraded Countertops, Walk-in Closet(s), Window Treatments
Heating Forced Air
Cooling Central A/C
Flooring Carpet, Laminated, Vinyl
Equipment Built-In Microwave, Dishwasher, Disposal, Oven/Range - Electric, Refrigerator, Washer/Dryer Hookups Only, Water Heater - High-Efficiency
Furnishings No
Fireplace N
Window Features ENERGY STAR Qualified
Appliance Built-In Microwave, Dishwasher, Disposal, Oven/Range - Electric, Refrigerator, Washer/Dryer Hookups Only, Water Heater - High-Efficiency
Heat Source Bottled Gas/Propane
Exterior
Exterior Feature Deck(s)
Parking Features Garage - Front Entry
Garage Spaces 5.0
Utilities Available Cable TV Available, Phone Available, Propane
Water Access N
Roof Type Unknown
Accessibility None
Porch Deck(s)
Attached Garage 1
Total Parking Spaces 5
Garage Y
Building
Story 2
Sewer Public Sewer
Water Private/Community Water
Architectural Style Traditional
Level or Stories 2
Additional Building Above Grade, Below Grade
Structure Type Dry Wall
New Construction N
Schools
School District Indian River
Others
HOA Fee Include Common Area Maintenance,Lawn Maintenance,Management,Pool(s),Snow Removal,Trash
Senior Community No
Tax ID 134-12.00-2847.00
Ownership Fee Simple
SqFt Source Assessor
Acceptable Financing Cash, Conventional
Horse Property N
Listing Terms Cash, Conventional
Financing Cash,Conventional
Special Listing Condition Standard
Read Less
Want to know what your home might be worth? Contact us for a FREE valuation!

Our team is ready to help you sell your home for the highest possible price ASAP

Bought with SUZANNE MACNAB • RE/MAX Coastal





