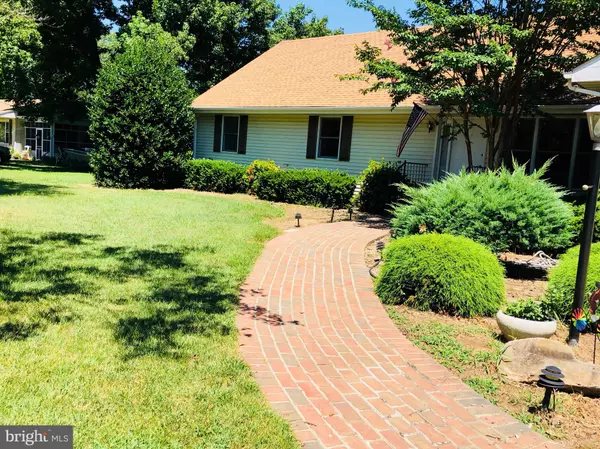$240,000
$247,500
3.0%For more information regarding the value of a property, please contact us for a free consultation.
184 KATHERINE DR Dover, DE 19901
3 Beds
2 Baths
2,435 SqFt
Key Details
Sold Price $240,000
Property Type Single Family Home
Sub Type Detached
Listing Status Sold
Purchase Type For Sale
Square Footage 2,435 sqft
Price per Sqft $98
Subdivision Eberton
MLS Listing ID 1002225346
Sold Date 12/17/18
Style Ranch/Rambler
Bedrooms 3
Full Baths 2
HOA Y/N N
Abv Grd Liv Area 2,435
Originating Board BRIGHT
Year Built 1987
Annual Tax Amount $1,080
Tax Year 2017
Lot Size 0.569 Acres
Acres 0.57
Property Description
Schedule your appointment today!! This well kept ranch home has so much space you'll not believe it! Not to mention your own private backyard oasis with multiple areas for entertaining guests. AND Room for all of those guests to park in the extra long driveway! With No HOA you can even bring your Boat or RV! Inside you will find original Hardwood Floors- in excellent condition, 3 Bedrooms on the main floor as well as 2 Bathrooms! Upstairs you have the extra large loft area which would make a great Media Room or 4th bedroom with access to the huge walk in attic space on the 2nd floor. Back downstairs we have a formal living room, dining room, large country kitchen, and a family room with a brick fireplace that currently has a gas insert in it but can easily be switched back to wood burning. Through the family room you have access to the extra large Sun Room. And then onto the maintenance free covered deck space from which you can watch your children play in the large open backyard that's big enough to play football in! Tree lined on 3 sides giving your family extra privacy! All of this in a quiet neighborhood tucked away, in between the Dover Mall and Smyrna - just off of 13 giving you easy access to everything! Brand new Septic in 2017 ! And this home qualifies for USDA financing with Zero down payment! Don't wait too long!!
Location
State DE
County Kent
Area Capital (30802)
Zoning RS1
Rooms
Main Level Bedrooms 2
Interior
Interior Features Ceiling Fan(s), Entry Level Bedroom, Family Room Off Kitchen, Formal/Separate Dining Room, Kitchen - Country, Primary Bath(s), Wood Floors
Heating Electric, Heat Pump - Electric BackUp
Cooling Central A/C, Ceiling Fan(s), Attic Fan
Flooring Carpet, Hardwood, Vinyl
Fireplaces Number 1
Fireplaces Type Gas/Propane
Equipment Dishwasher, Dryer - Front Loading, Oven - Self Cleaning, Oven/Range - Electric, Refrigerator, Range Hood, Washer - Front Loading, Water Heater
Fireplace Y
Appliance Dishwasher, Dryer - Front Loading, Oven - Self Cleaning, Oven/Range - Electric, Refrigerator, Range Hood, Washer - Front Loading, Water Heater
Heat Source Electric
Laundry Main Floor
Exterior
Parking Features Garage Door Opener, Garage - Front Entry, Inside Access
Garage Spaces 11.0
Water Access N
Roof Type Pitched
Accessibility None
Attached Garage 1
Total Parking Spaces 11
Garage Y
Building
Story 1.5
Foundation Crawl Space
Sewer On Site Septic
Water Well
Architectural Style Ranch/Rambler
Level or Stories 1.5
Additional Building Above Grade, Below Grade
New Construction N
Schools
School District Capital
Others
Senior Community No
Tax ID LC-00-04602-02-3600-000
Ownership Fee Simple
SqFt Source Assessor
Acceptable Financing FHA, Conventional, USDA, VA
Listing Terms FHA, Conventional, USDA, VA
Financing FHA,Conventional,USDA,VA
Special Listing Condition Standard
Read Less
Want to know what your home might be worth? Contact us for a FREE valuation!

Our team is ready to help you sell your home for the highest possible price ASAP

Bought with GEORGE EHRMANN • Coldwell Banker Resort Realty - Milford





