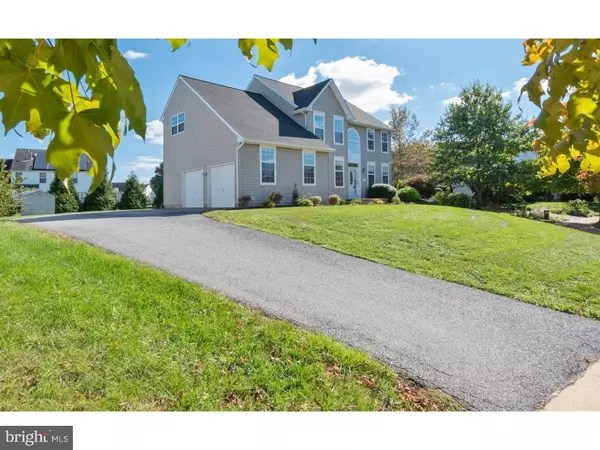$365,000
$365,000
For more information regarding the value of a property, please contact us for a free consultation.
534 LILAC DR Middletown, DE 19709
4 Beds
3 Baths
2,750 SqFt
Key Details
Sold Price $365,000
Property Type Single Family Home
Sub Type Detached
Listing Status Sold
Purchase Type For Sale
Square Footage 2,750 sqft
Price per Sqft $132
Subdivision Longmeadow
MLS Listing ID 1009987002
Sold Date 12/18/18
Style Colonial
Bedrooms 4
Full Baths 2
Half Baths 1
HOA Fees $12/ann
HOA Y/N Y
Abv Grd Liv Area 2,750
Originating Board TREND
Year Built 2000
Annual Tax Amount $2,891
Tax Year 2017
Lot Size 0.340 Acres
Acres 0.34
Lot Dimensions 110X149
Property Description
BEAUTIFUL, Gorgeous Home with 4 Bedrooms, 2.5 Baths in Highly Desirable Longmeadow in Move-in Condition!! In the Heart of Middletown! This Stunning Home has So Much to offer: GORGEOUS NEW Front Door with NEW Andersen Storm Door & NEW Palladium Arch Window!! GREAT Kitchen with Newer Granite Countertops, Back Splash, Center Island with Breakfast Bar and NEWER Ceramic Tile Floor! NEW Sliding Door Leading to Nice Deck and to Large Fenced in Yard!! Luxury 9-foot Ceilings through 1st Floor! GREAT Open Floor Plan! SPACIOUS Family Room with 4 Foot Extension, NEWER Flooring and Double Sided, "See-through" Fireplace with Marble Surround! Beautiful Fire can be Enjoyed from Multiple Rooms!! Great Dining Room! Beautiful NEWER Flooring on 1st and 2nd Floors! NEW Carpet! Convenient Good Size Laundry Room on Main Floor!! Bright Main Bedroom with Vaulted Ceiling, Walk-in Closets, Sitting Room and with own HUGE Full Bath! Large Master Bath with Double Sink, Jetted Tub,Shower Stall Shower and with Newer Flooring! Surround Sound System throughout the Entire House! There are also NEWER Theater Room with Projector, Surround Sound System, Wet Bar, Large Closet, Gym Room in HUGE Walk Out Finished Basement! NEWER HVAC!! ECONOMICAL Gas Heat! NEW Roof!! Several Updated Windows! Turned 2 Car Garage with Extended Driveway! There is a Newer Automatic Lawn Irrigation System Designed to keep your Lawn and Landscaping!! Situated in a GREAT, Friendly Community with an Award-Winning School System!! This OUTSTANDING Home is with a Promise to not disappoint!! House backs to the Woods! This home is in excellent condition and Ready to Move In! Convenient to All Major Routes, Shopping, and Restaurants! Located on Cul De Sac, Surrounded by the Gorgeous Grounds of the Neighborhood and located between Wilmington and the beaches, this BEAUTIFUL Home Offers both Quality and Convenience! Motivated Owner.
Location
State DE
County New Castle
Area South Of The Canal (30907)
Zoning RESID
Rooms
Other Rooms Living Room, Dining Room, Primary Bedroom, Bedroom 2, Bedroom 3, Kitchen, Family Room, Bedroom 1, Laundry, Other, Attic
Basement Full, Outside Entrance, Fully Finished
Interior
Interior Features Primary Bath(s), Kitchen - Island, Butlers Pantry, Ceiling Fan(s), WhirlPool/HotTub, Sprinkler System, Wet/Dry Bar, Stall Shower, Dining Area
Hot Water Natural Gas
Heating Gas, Forced Air, Energy Star Heating System, Programmable Thermostat
Cooling Central A/C, Energy Star Cooling System
Flooring Wood, Fully Carpeted, Tile/Brick
Fireplaces Number 1
Fireplaces Type Marble, Gas/Propane
Equipment Cooktop, Oven - Wall, Oven - Double, Oven - Self Cleaning, Dishwasher, Refrigerator, Disposal, Built-In Microwave
Fireplace Y
Window Features Replacement
Appliance Cooktop, Oven - Wall, Oven - Double, Oven - Self Cleaning, Dishwasher, Refrigerator, Disposal, Built-In Microwave
Heat Source Natural Gas
Laundry Main Floor
Exterior
Exterior Feature Deck(s)
Parking Features Inside Access, Garage Door Opener, Oversized
Garage Spaces 5.0
Fence Other
Utilities Available Cable TV
Water Access N
Roof Type Pitched,Shingle
Accessibility None
Porch Deck(s)
Attached Garage 2
Total Parking Spaces 5
Garage Y
Building
Lot Description Cul-de-sac, Level, Front Yard, Rear Yard, SideYard(s)
Story 2
Foundation Concrete Perimeter
Sewer Public Sewer
Water Public
Architectural Style Colonial
Level or Stories 2
Additional Building Above Grade
Structure Type Cathedral Ceilings,9'+ Ceilings
New Construction N
Schools
School District Appoquinimink
Others
HOA Fee Include Common Area Maintenance,Snow Removal
Senior Community No
Tax ID 23-026.00-037
Ownership Fee Simple
Security Features Security System
Acceptable Financing Conventional, VA, FHA 203(b)
Listing Terms Conventional, VA, FHA 203(b)
Financing Conventional,VA,FHA 203(b)
Read Less
Want to know what your home might be worth? Contact us for a FREE valuation!

Our team is ready to help you sell your home for the highest possible price ASAP

Bought with Jason C Morris • Empower Real Estate, LLC






