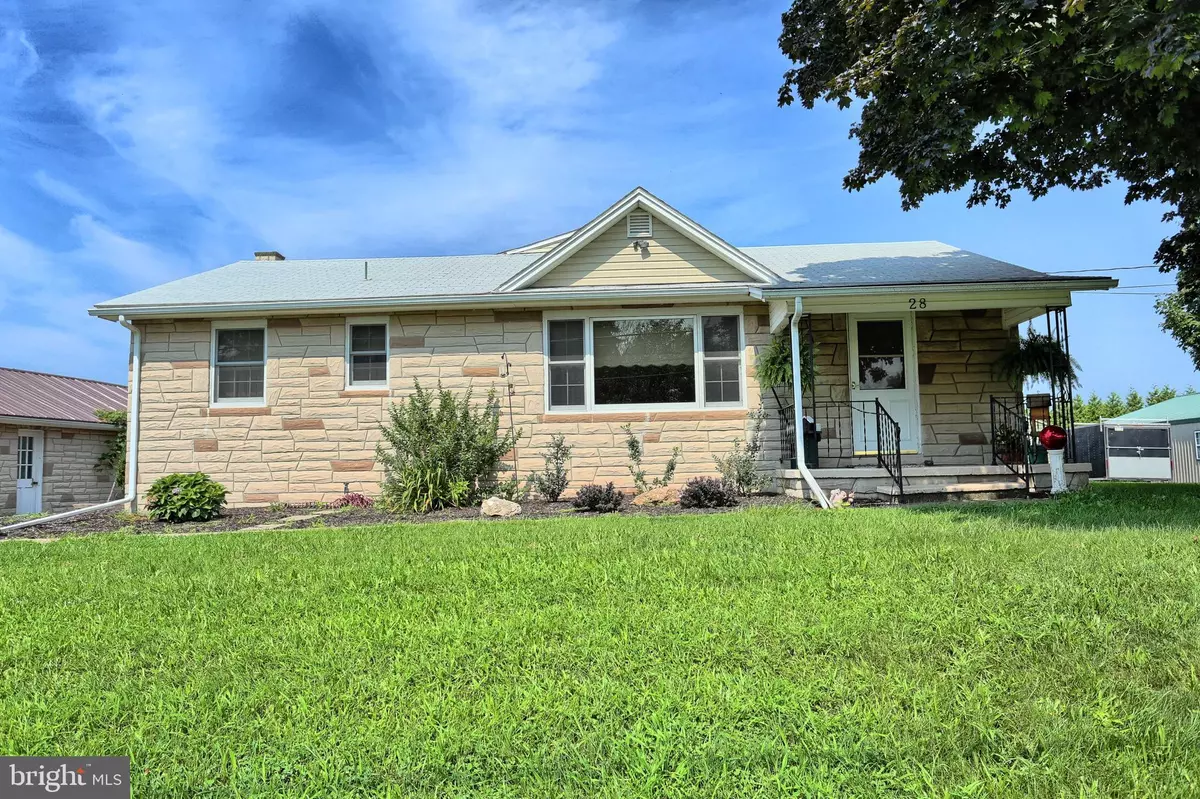$239,900
$239,900
For more information regarding the value of a property, please contact us for a free consultation.
28 PATTON RD Halifax, PA 17032
3 Beds
2 Baths
1,882 SqFt
Key Details
Sold Price $239,900
Property Type Single Family Home
Sub Type Detached
Listing Status Sold
Purchase Type For Sale
Square Footage 1,882 sqft
Price per Sqft $127
Subdivision None Available
MLS Listing ID 1002176342
Sold Date 10/30/18
Style Ranch/Rambler
Bedrooms 3
Full Baths 2
HOA Y/N N
Abv Grd Liv Area 1,882
Originating Board BRIGHT
Year Built 1956
Annual Tax Amount $3,726
Tax Year 2018
Lot Size 2.300 Acres
Acres 2.3
Property Description
Beautifully maintained home nestled on the outskirts of town, peaceful surroundings with ease of quick access to ammentities. Must see before its gone with its hardwood floors, plush carpets, and updated kitchen inside and in-ground pool, stamped concrete patio and hot tub outside this wont last long.
Location
State PA
County Dauphin
Area Halifax Twp (14029)
Zoning NONE
Rooms
Other Rooms Living Room, Dining Room, Kitchen, Family Room, Laundry, Bathroom 2, Bonus Room
Basement Full, Interior Access, Outside Entrance, Poured Concrete, Sump Pump
Main Level Bedrooms 3
Interior
Interior Features Carpet, Cedar Closet(s), Built-Ins, Dining Area, Entry Level Bedroom, Family Room Off Kitchen, Primary Bath(s)
Hot Water Oil
Heating Oil, Electric
Cooling Central A/C
Flooring Partially Carpeted, Hardwood, Vinyl
Equipment Built-In Microwave, Disposal, Dishwasher, Stove
Fireplace N
Window Features Double Pane,Energy Efficient,Wood Frame
Appliance Built-In Microwave, Disposal, Dishwasher, Stove
Heat Source Electric, Oil
Laundry Main Floor
Exterior
Exterior Feature Patio(s), Roof
Parking Features Garage Door Opener
Garage Spaces 4.0
Pool Fenced, Filtered, In Ground
Water Access N
View Garden/Lawn
Roof Type Architectural Shingle,Metal
Street Surface Paved
Accessibility 2+ Access Exits
Porch Patio(s), Roof
Road Frontage City/County, Easement/Right of Way
Total Parking Spaces 4
Garage Y
Building
Story 1
Foundation Block, Passive Radon Mitigation
Sewer Other
Water Well
Architectural Style Ranch/Rambler
Level or Stories 1
Additional Building Above Grade, Below Grade
Structure Type Dry Wall
New Construction N
Schools
School District Halifax Area
Others
Senior Community No
Tax ID 29-012-001-000-0000
Ownership Fee Simple
SqFt Source Estimated
Acceptable Financing FHA, Cash, Conventional, USDA
Horse Property N
Listing Terms FHA, Cash, Conventional, USDA
Financing FHA,Cash,Conventional,USDA
Special Listing Condition Standard
Read Less
Want to know what your home might be worth? Contact us for a FREE valuation!

Our team is ready to help you sell your home for the highest possible price ASAP

Bought with Meghan Shadle • United Country Magnolia Realty Services





