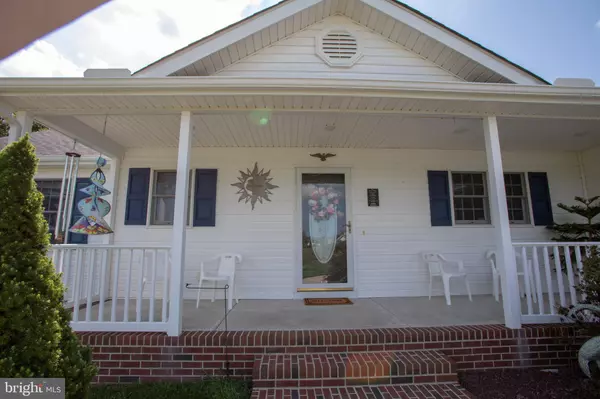$299,900
$299,900
For more information regarding the value of a property, please contact us for a free consultation.
11466 SMITH RD Ellendale, DE 19941
3 Beds
2 Baths
1,776 SqFt
Key Details
Sold Price $299,900
Property Type Single Family Home
Sub Type Detached
Listing Status Sold
Purchase Type For Sale
Square Footage 1,776 sqft
Price per Sqft $168
Subdivision None Available
MLS Listing ID 1002229224
Sold Date 10/04/18
Style Ranch/Rambler
Bedrooms 3
Full Baths 2
HOA Y/N N
Abv Grd Liv Area 1,776
Originating Board BRIGHT
Year Built 2001
Annual Tax Amount $1,308
Tax Year 2017
Lot Size 3.000 Acres
Acres 3.0
Property Description
Have the best of both coastal and country living in a perfect setting. This meticulously maintained 3 bedroom/2 bath ranch home located on 3 well cared for landscaped acres. There is a large front porch that will be your favorite place to relax and enjoy the front yard plantings. The yard is irrigated and the newly topped driveway could easily park 10 cars or more, plus a paved space large enough to house an RV. The highlights upon entering this spotless open and split style floor plan include the gleaming hardwood floors, the cathedral ceiling in the living areas and a cast iron propane stove for emergency heat. There are 2 sets of French doors that lead to a 12'x14' back deck and fenced- in yard area plus a 12'x14' three season windowed porch that opens to the deck. The large kitchen has custom oak cabinets, a pantry, recessed lighting, a reverse osmosis water conditioning system, and a wrap around snack bar. The home has plenty of storage with 7 closets that include the walk-in in the master bedroom. The master bath has two separate sink areas, jetted tub and shower. The two other bedrooms, bath and large laundry room are on the opposite side of the house.There is an oversized side-entry attached garage that is heated and the floor was recently sealed with a polyaspartic vinyl. The garage contains the geothermal heating/cooling system (2011), a Rinnai water heater system (2011), and a conditioned closet. Also, at the end of the driveway is a 2-door, 3 car oversized 28'x32' garage building. This garage has electricity, perfect for any number of uses and/or storage. The yard also boasts a 12'x 24' shed with an overhead door and electricity, great for gardening tools and a water faucet has been installed near the very large vegetable garden area. The house has been wired for emergency electricity and comes with the generator. there is also a home security system with outdoor monitoring cameras. A one-year Buyer's Warranty is included.Come visit and see what is offered in this very special property that is 25 minutes from the beaches and outlet shopping and not far from historic Milton and Milford. Don't miss this opportunity to enjoy privacy and space and still be near your favorite vacation spot.
Location
State DE
County Sussex
Area Cedar Creek Hundred (31004)
Zoning A
Rooms
Main Level Bedrooms 3
Interior
Interior Features Built-Ins, Carpet, Ceiling Fan(s), Combination Dining/Living, Floor Plan - Open, Primary Bath(s), Pantry, Recessed Lighting, Sprinkler System, Stall Shower, Walk-in Closet(s), Water Treat System, Window Treatments, Wood Floors, Other
Hot Water Tankless, Propane
Heating Geothermal, Electric
Cooling Central A/C, Geothermal
Flooring Hardwood, Carpet, Vinyl
Equipment Built-In Microwave, Dishwasher, Dryer, Dryer - Electric, Exhaust Fan, Oven - Self Cleaning, Oven/Range - Electric, Water Heater - Tankless, Washer, Refrigerator, ENERGY STAR Clothes Washer, ENERGY STAR Refrigerator
Furnishings No
Fireplace N
Appliance Built-In Microwave, Dishwasher, Dryer, Dryer - Electric, Exhaust Fan, Oven - Self Cleaning, Oven/Range - Electric, Water Heater - Tankless, Washer, Refrigerator, ENERGY STAR Clothes Washer, ENERGY STAR Refrigerator
Heat Source Geo-thermal
Laundry Main Floor
Exterior
Parking Features Additional Storage Area, Garage - Side Entry, Inside Access, Garage Door Opener, Oversized
Garage Spaces 15.0
Fence Picket, Vinyl
Utilities Available Propane, Cable TV, Phone Connected
Water Access N
View Garden/Lawn
Roof Type Architectural Shingle
Street Surface Paved
Accessibility 2+ Access Exits
Attached Garage 2
Total Parking Spaces 15
Garage Y
Building
Lot Description Cleared, Landscaping, Front Yard, Level, Not In Development, Open, Rear Yard, Vegetation Planting
Story 1
Foundation Block
Sewer On Site Septic
Water Well
Architectural Style Ranch/Rambler
Level or Stories 1
Additional Building Above Grade, Below Grade
Structure Type Dry Wall,Cathedral Ceilings
New Construction N
Schools
School District Milford
Others
Senior Community No
Tax ID 230-21.00-15.12
Ownership Fee Simple
SqFt Source Assessor
Security Features Exterior Cameras,Smoke Detector,Security System,Carbon Monoxide Detector(s)
Acceptable Financing Cash, Conventional, FHA, VA
Listing Terms Cash, Conventional, FHA, VA
Financing Cash,Conventional,FHA,VA
Special Listing Condition Standard
Read Less
Want to know what your home might be worth? Contact us for a FREE valuation!

Our team is ready to help you sell your home for the highest possible price ASAP

Bought with Dustin Oldfather • Monument Sotheby's International Realty





