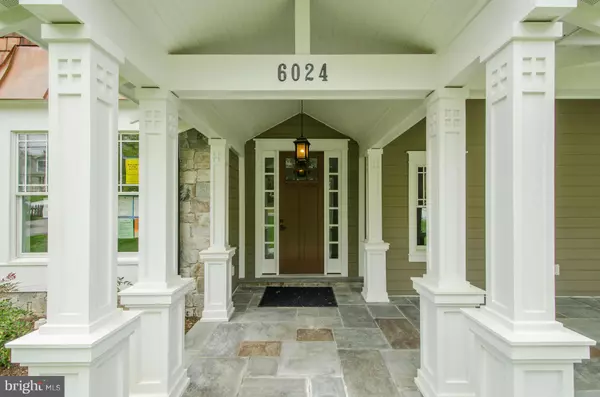$1,940,000
$1,975,000
1.8%For more information regarding the value of a property, please contact us for a free consultation.
6024 WALHONDING RD Bethesda, MD 20816
5 Beds
6 Baths
6,229 SqFt
Key Details
Sold Price $1,940,000
Property Type Single Family Home
Sub Type Detached
Listing Status Sold
Purchase Type For Sale
Square Footage 6,229 sqft
Price per Sqft $311
Subdivision Glen Echo Heights
MLS Listing ID 1003286988
Sold Date 04/28/16
Style Craftsman
Bedrooms 5
Full Baths 5
Half Baths 1
HOA Y/N N
Abv Grd Liv Area 4,457
Originating Board MRIS
Year Built 2015
Annual Tax Amount $6,823
Tax Year 2014
Lot Size 9,664 Sqft
Acres 0.22
Property Description
100% Complete Arts & Crafts home w/Hardi & stone exterior, wide front porch & side load gar. 5BR 5BA, crafted with exacting standards & superior finishes. Dramatic 3 level floating, panelized stair, 9'/10'/9' ceilings, extensive crown molding & trim details. Chef's Kitchen, Breakfast Rm, Great Rm (coffered clg) & rear deck all joined for ease of entertaining. Upper flr laundry.
Location
State MD
County Montgomery
Zoning R90
Rooms
Other Rooms Living Room, Dining Room, Master Bedroom, Bedroom 2, Bedroom 3, Bedroom 4, Bedroom 5, Kitchen, Game Room, Foyer, Breakfast Room, Study, Great Room, Laundry, Mud Room, Storage Room
Basement Connecting Stairway, Fully Finished, Daylight, Partial
Interior
Interior Features Dining Area, Breakfast Area, Crown Moldings, Upgraded Countertops, Master Bath(s), WhirlPool/HotTub, Recessed Lighting, Floor Plan - Open, Floor Plan - Traditional
Hot Water Natural Gas, 60+ Gallon Tank
Heating Forced Air
Cooling Central A/C
Fireplaces Number 2
Equipment Cooktop, Dishwasher, Disposal, Dryer - Front Loading, Exhaust Fan, Humidifier, Microwave, Oven/Range - Gas, Six Burner Stove, Refrigerator, Range Hood
Fireplace Y
Window Features Insulated,Low-E,Double Pane,Vinyl Clad,Atrium
Appliance Cooktop, Dishwasher, Disposal, Dryer - Front Loading, Exhaust Fan, Humidifier, Microwave, Oven/Range - Gas, Six Burner Stove, Refrigerator, Range Hood
Heat Source Natural Gas
Exterior
Parking Features Garage Door Opener, Garage - Side Entry
Garage Spaces 2.0
Utilities Available Cable TV Available
Water Access N
Roof Type Shingle
Accessibility None
Total Parking Spaces 2
Garage N
Building
Story 3+
Sewer Public Sewer, Sewer Tap Fee
Water Public, Tap Fee
Architectural Style Craftsman
Level or Stories 3+
Additional Building Above Grade, Below Grade
Structure Type Dry Wall,9'+ Ceilings,Paneled Walls,Tray Ceilings,Beamed Ceilings
New Construction Y
Others
Senior Community No
Tax ID 160703726288
Ownership Fee Simple
Security Features Security System,Smoke Detector
Special Listing Condition Standard
Read Less
Want to know what your home might be worth? Contact us for a FREE valuation!

Our team is ready to help you sell your home for the highest possible price ASAP

Bought with Kimberly A Cestari • W.C. & A.N. Miller, Realtors, A Long & Foster Co.






