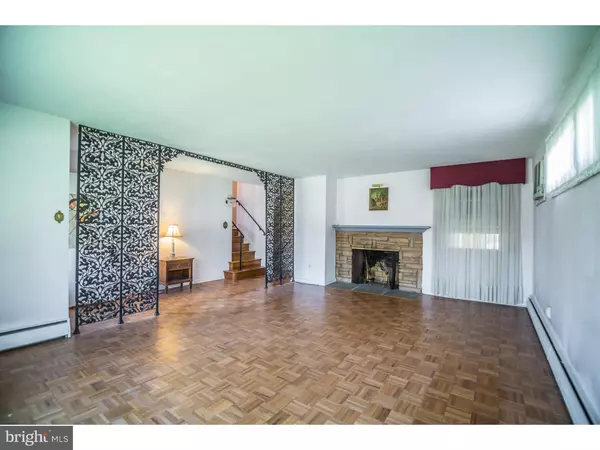$315,000
$325,000
3.1%For more information regarding the value of a property, please contact us for a free consultation.
110 HUNTER RD Plymouth Meeting, PA 19462
3 Beds
3 Baths
3,047 SqFt
Key Details
Sold Price $315,000
Property Type Single Family Home
Sub Type Detached
Listing Status Sold
Purchase Type For Sale
Square Footage 3,047 sqft
Price per Sqft $103
Subdivision Heritage Woods
MLS Listing ID 1002740184
Sold Date 05/31/16
Style Colonial,Split Level
Bedrooms 3
Full Baths 2
Half Baths 1
HOA Y/N N
Abv Grd Liv Area 2,577
Originating Board TREND
Year Built 1956
Annual Tax Amount $4,996
Tax Year 2016
Lot Size 0.413 Acres
Acres 0.41
Lot Dimensions 85
Property Description
Huge Price Reduction! Don't miss this fantastic opportunity to create your dream home. This 3 Bedroom, 2.5 Bath single home sits on a quiet cul-de-sac in the very desirable section of Lafayette Hills in the award winning Colonial school district. When the owners expanded the kitchen, added a sun room and finished the basement it made this home one of the largest homes in the neighborhood and it sits on the only "extra deep" large lot in the area. This home needs some tender loving care but with the use of the new renovation loans you can optionally update this home to your exact specifications in conjunction with your purchase or you can gradually update the home when you are ready. This home has great bones with a large kitchen that can be opened to the bright sun room and dining room, a large living room with a fireplace, and a family room or play room on the lower level. The back yard is very appealing with the extra-large, level lot and two patios ? one outside the sun room and one off the kitchen. The property also has a garage and off-street parking for at least 3 cars. Your new home is minutes from the Blue Route, Rt76, the PA Turnpike, restaurants, movies, 3 golf courses and great shopping centers plus it is just 1 mile to the Plymouth Meeting High School.
Location
State PA
County Montgomery
Area Whitemarsh Twp (10665)
Zoning A
Direction Northeast
Rooms
Other Rooms Living Room, Dining Room, Primary Bedroom, Bedroom 2, Kitchen, Family Room, Bedroom 1, Laundry, Other
Basement Partial, Drainage System
Interior
Interior Features Primary Bath(s), Ceiling Fan(s), Attic/House Fan, Kitchen - Eat-In
Hot Water Oil
Heating Oil, Hot Water, Baseboard
Cooling None
Flooring Wood, Fully Carpeted, Vinyl, Tile/Brick
Fireplaces Number 1
Equipment Cooktop, Oven - Double, Dishwasher, Disposal, Trash Compactor, Built-In Microwave
Fireplace Y
Appliance Cooktop, Oven - Double, Dishwasher, Disposal, Trash Compactor, Built-In Microwave
Heat Source Oil
Laundry Lower Floor
Exterior
Exterior Feature Patio(s)
Parking Features Garage Door Opener
Garage Spaces 4.0
Utilities Available Cable TV
Water Access N
Roof Type Shingle
Accessibility None
Porch Patio(s)
Attached Garage 1
Total Parking Spaces 4
Garage Y
Building
Lot Description Cul-de-sac, Level, Front Yard, Rear Yard, SideYard(s)
Story Other
Sewer Public Sewer
Water Public
Architectural Style Colonial, Split Level
Level or Stories Other
Additional Building Above Grade, Below Grade
New Construction N
Schools
Middle Schools Colonial
High Schools Plymouth Whitemarsh
School District Colonial
Others
Senior Community No
Tax ID 65-00-05956-009
Ownership Fee Simple
Acceptable Financing Conventional, VA, FHA 203(b)
Listing Terms Conventional, VA, FHA 203(b)
Financing Conventional,VA,FHA 203(b)
Read Less
Want to know what your home might be worth? Contact us for a FREE valuation!

Our team is ready to help you sell your home for the highest possible price ASAP

Bought with Sheri R Curci • RE/MAX Properties - Newtown






