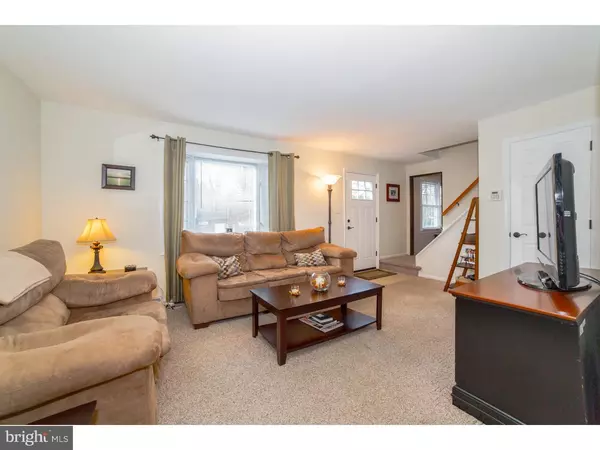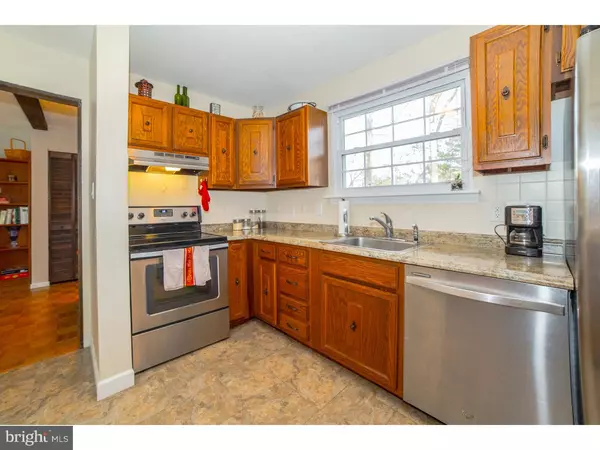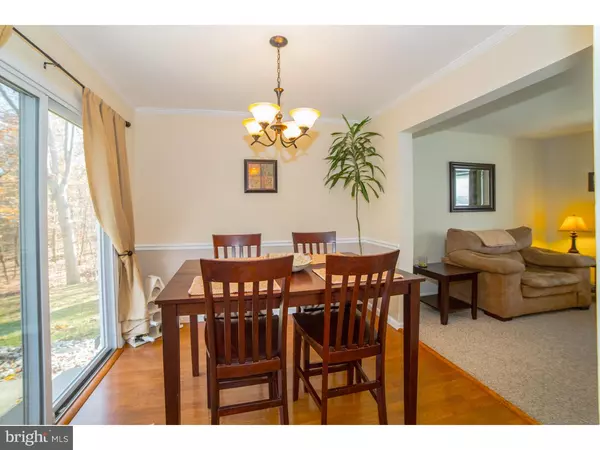$224,500
$229,900
2.3%For more information regarding the value of a property, please contact us for a free consultation.
546 E HANNA DR Newark, DE 19702
3 Beds
2 Baths
10,454 Sqft Lot
Key Details
Sold Price $224,500
Property Type Single Family Home
Sub Type Detached
Listing Status Sold
Purchase Type For Sale
Subdivision Piermont Woods
MLS Listing ID 1002737392
Sold Date 02/29/16
Style Colonial
Bedrooms 3
Full Baths 1
Half Baths 1
HOA Y/N N
Originating Board TREND
Year Built 1984
Annual Tax Amount $1,697
Tax Year 2015
Lot Size 10,454 Sqft
Acres 0.24
Lot Dimensions 64X136
Property Description
Nestled in the back of a cul-de-sac lot overlooking the most perfect picturesque lot in the popular neighborhood of Piermont Woods, this home is an absolute must see. The curb appeal boasts freshly landscaped yard with large river rock, hosta plants and Japanese maple tree leaving a lasting impression of pride of ownership. Upon entering the home notice the welcoming family room with berber carpet, making the perfect place to cozy up at the end of the day and watch your favorite show. Prepare meals in the updated kitchen with NEW Stainless Steel appliances, countertops, flooring and oil rubbed bronze hardware. Exit through the sliding glass doors in the dining room to find the rear patio overlooking the scenic wooded yard, ideal for entertaining guests or enjoying the sound of your very own stream and the peacefulness of your surroundings. Venture upstairs to notice the gleam of the hardwood floors, remodeled bathroom and three bedrooms. The finished basement is currently set up as a home gym but could easily double as entertainment room. This exceptionally maintained home has a NEW Architectural Roof, Vinyl Siding, Gutters, Exterior Doors, Black shutters, Driveway and Soffits in 2013. All interior doors and light fixtures were recently updated. Newer Windows and HVAC too. Close to 95, Route 1, Christiana Hospital, University of Delaware and Mall Shopping makes this home the perfect location to call home. Falls within the 5 mile radius of Newark Charter. Make your appointment today
Location
State DE
County New Castle
Area Newark/Glasgow (30905)
Zoning NC6.5
Rooms
Other Rooms Living Room, Dining Room, Primary Bedroom, Bedroom 2, Kitchen, Family Room, Bedroom 1, Other, Attic
Basement Full, Outside Entrance
Interior
Interior Features Kitchen - Eat-In
Hot Water Electric
Heating Oil, Forced Air
Cooling Central A/C
Flooring Wood, Fully Carpeted
Equipment Built-In Range, Oven - Self Cleaning, Dishwasher, Refrigerator, Disposal
Fireplace N
Appliance Built-In Range, Oven - Self Cleaning, Dishwasher, Refrigerator, Disposal
Heat Source Oil
Laundry Basement
Exterior
Exterior Feature Patio(s)
Parking Features Garage Door Opener
Garage Spaces 4.0
Utilities Available Cable TV
Roof Type Pitched,Shingle
Accessibility None
Porch Patio(s)
Attached Garage 1
Total Parking Spaces 4
Garage Y
Building
Lot Description Cul-de-sac, Irregular, Sloping, Open, Trees/Wooded, Front Yard, Rear Yard, SideYard(s)
Story 2
Foundation Brick/Mortar
Sewer Public Sewer
Water Public
Architectural Style Colonial
Level or Stories 2
Structure Type 9'+ Ceilings
New Construction N
Schools
Elementary Schools Stubbs
High Schools Glasgow
School District Christina
Others
HOA Fee Include Snow Removal
Senior Community No
Tax ID 09-037.30-038
Ownership Fee Simple
Security Features Security System
Acceptable Financing Conventional, VA, FHA 203(b)
Listing Terms Conventional, VA, FHA 203(b)
Financing Conventional,VA,FHA 203(b)
Read Less
Want to know what your home might be worth? Contact us for a FREE valuation!

Our team is ready to help you sell your home for the highest possible price ASAP

Bought with Karen H Stephens-Johnson • Long & Foster Real Estate, Inc.






