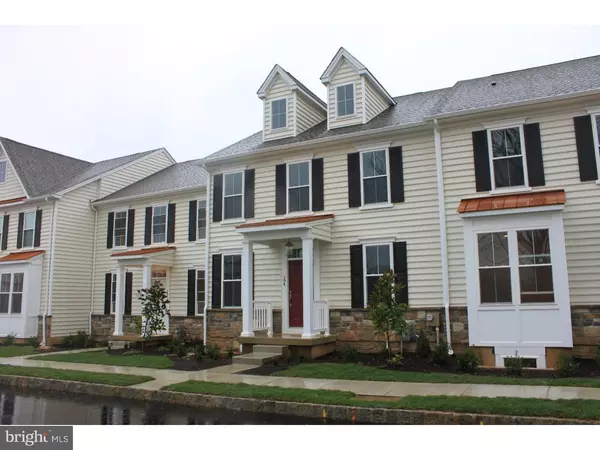$510,000
$519,900
1.9%For more information regarding the value of a property, please contact us for a free consultation.
194 RITTENHOUSE SQ Plymouth Meeting, PA 19462
3 Beds
4 Baths
2,918 SqFt
Key Details
Sold Price $510,000
Property Type Townhouse
Sub Type Interior Row/Townhouse
Listing Status Sold
Purchase Type For Sale
Square Footage 2,918 sqft
Price per Sqft $174
Subdivision Cold Point Village
MLS Listing ID 1002678782
Sold Date 06/06/16
Style Colonial
Bedrooms 3
Full Baths 2
Half Baths 2
HOA Fees $165/mo
HOA Y/N Y
Abv Grd Liv Area 2,918
Originating Board TREND
Year Built 2014
Annual Tax Amount $5,450
Tax Year 2015
Property Description
A Rare and Incredible Opportunity! This exquisite and immaculate home has been enjoyed for less than 1 year by owners who unfortunately are relocating...Abundance of space offered in this unique home- Finished Loft AND Finished Basement with a powder room. The home shows like a model home and is better than New Construction! An abundance of upgrading throughout! The floor plan offers great space that can be used in many ways to meet personal needs. Living Room and/or Study, Dining Room and spacious family room. You will find site finished neutral hardwood flooring throughout lst floor and 2nd fl hallway. Family room has gas f/p, Upgraded kitchen cabinetry, granite counters and stainless appliances-All in Perfect condition!! The 2nd floor offers Main Bedroom suite with upgraded bath, custom tile, frameless shower, custom closet system,and cathedral ceiling. 2 additional spacious bedrooms, Laundry Room and Hall Bath complete the 2nd floor. 3rd floor features finished loft area that is perfect for a study/office or a guest area! Never been occupied and ready to be enjoyed. The finished basement is also an area that has never been furnished or used! Full powder room make this another area in the home with unlimited potential to enjoy and create the space that works for that very fortunate buyer...! Abundance of recessed lighting, crown moldings,and ceiling fans compliment this home. A fabulous community- conveniently located to all major areas, Pa Tpk I-476. Minutes from Center City and Chestnut Hill. Don't miss this opportunity.... homes such as this rarely come on the market- Available immediately and very easy to show!
Location
State PA
County Montgomery
Area Plymouth Twp (10649)
Zoning RES
Rooms
Other Rooms Living Room, Dining Room, Primary Bedroom, Bedroom 2, Kitchen, Family Room, Bedroom 1, Laundry, Other, Attic
Basement Full, Fully Finished
Interior
Interior Features Kitchen - Island, Butlers Pantry, Ceiling Fan(s), Dining Area
Hot Water Natural Gas
Heating Gas, Forced Air
Cooling Central A/C
Flooring Wood, Fully Carpeted, Tile/Brick
Fireplaces Number 1
Fireplaces Type Gas/Propane
Equipment Oven - Self Cleaning, Dishwasher, Disposal, Built-In Microwave
Fireplace Y
Appliance Oven - Self Cleaning, Dishwasher, Disposal, Built-In Microwave
Heat Source Natural Gas
Laundry Upper Floor
Exterior
Exterior Feature Deck(s)
Garage Spaces 4.0
Water Access N
Roof Type Pitched
Accessibility None
Porch Deck(s)
Total Parking Spaces 4
Garage N
Building
Story 3+
Foundation Concrete Perimeter
Sewer Public Sewer
Water Public
Architectural Style Colonial
Level or Stories 3+
Additional Building Above Grade
Structure Type 9'+ Ceilings
New Construction N
Schools
Middle Schools Colonial
High Schools Plymouth Whitemarsh
School District Colonial
Others
Pets Allowed Y
HOA Fee Include Common Area Maintenance,Lawn Maintenance,Snow Removal,Trash
Senior Community No
Tax ID 49-00-09385-00-7
Ownership Fee Simple
Security Features Security System
Acceptable Financing Conventional
Listing Terms Conventional
Financing Conventional
Pets Allowed Case by Case Basis
Read Less
Want to know what your home might be worth? Contact us for a FREE valuation!

Our team is ready to help you sell your home for the highest possible price ASAP

Bought with Kathleen Colletti • Vanguard Realty Associates






