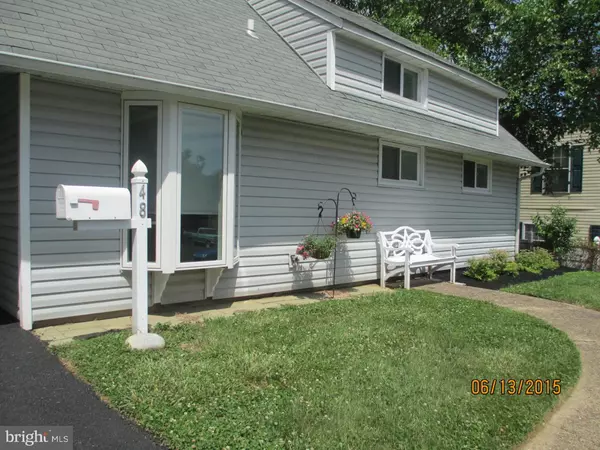$184,900
$184,900
For more information regarding the value of a property, please contact us for a free consultation.
48 ASPEN LN Levittown, PA 19055
4 Beds
2 Baths
1,360 SqFt
Key Details
Sold Price $184,900
Property Type Single Family Home
Sub Type Detached
Listing Status Sold
Purchase Type For Sale
Square Footage 1,360 sqft
Price per Sqft $135
Subdivision Appletree
MLS Listing ID 1002634620
Sold Date 04/22/16
Style Cape Cod
Bedrooms 4
Full Baths 2
HOA Y/N N
Abv Grd Liv Area 1,360
Originating Board TREND
Year Built 1965
Annual Tax Amount $3,757
Tax Year 2016
Lot Size 6,324 Sqft
Acres 0.15
Lot Dimensions 62X102
Property Description
Turn Key!!! Sunny, bright and airy. Fresh and clean. Quality designer upgrades that are timeless. Amazing value and priced to sell. Lots of surprises and extras included. Trane energy efficient electric heat pump with air handler, Johnson hot water heater. Oil tank has been removed. Driveway was just recoated. The windows, siding, roof, sophets, gutters have all been replaced. New rear stockade fencing. Great curb appeal with attractive front yard and a large back yard for the family that is almost completely fenced in. Hot and cold water spigots on rear exterior (easy hot tub fill ) with electrical outlets front and back yard. Inside you will see that it shows like a model and is simply beautiful. Kitchen and first floor bathroom was designed by MacDonald Kitchens and Baths of Lambertville, NJ. Quality cabinetry, Corian counter, wine rack in frig,Kitchen Aid dishwasher with custom matching facing, built ins and a breakfast nook compliment the great room living area with full wall of French doors that make access to the back yard convenient. Upgraded Congoleum Duraceramic flooring in living room. Solid wood doors and trim upstairs and downstairs. Whirlpool tub in main bathroom and a built in vanity with chair included. Lots of fresh paint and brand new carpeting in 3 rooms. Newer stacked washer and dryer. All appliances are included. Very close to shopping, houses of worship and public transportation. Septa bus and train stations for Amtrak and Septa close by.
Location
State PA
County Bucks
Area Bristol Twp (10105)
Zoning R3
Rooms
Other Rooms Living Room, Primary Bedroom, Bedroom 2, Bedroom 3, Kitchen, Bedroom 1, Attic
Interior
Interior Features Ceiling Fan(s), WhirlPool/HotTub, Stall Shower, Breakfast Area
Hot Water Electric
Heating Electric, Forced Air, Energy Star Heating System, Programmable Thermostat
Cooling Central A/C
Flooring Fully Carpeted, Stone
Equipment Cooktop, Oven - Self Cleaning, Dishwasher, Disposal, Energy Efficient Appliances, Built-In Microwave
Fireplace N
Window Features Energy Efficient,Replacement
Appliance Cooktop, Oven - Self Cleaning, Dishwasher, Disposal, Energy Efficient Appliances, Built-In Microwave
Heat Source Electric
Laundry Main Floor
Exterior
Exterior Feature Patio(s)
Garage Spaces 3.0
Fence Other
Utilities Available Cable TV
Water Access N
Roof Type Pitched,Shingle
Accessibility None
Porch Patio(s)
Total Parking Spaces 3
Garage N
Building
Lot Description Front Yard, Rear Yard, SideYard(s)
Story 2
Foundation Concrete Perimeter
Sewer Public Sewer
Water Public
Architectural Style Cape Cod
Level or Stories 2
Additional Building Above Grade
New Construction N
Schools
Elementary Schools Washington
Middle Schools Armstrong
High Schools Truman Senior
School District Bristol Township
Others
Senior Community No
Tax ID 05-039-419
Ownership Fee Simple
Acceptable Financing Conventional, VA, FHA 203(b), USDA
Listing Terms Conventional, VA, FHA 203(b), USDA
Financing Conventional,VA,FHA 203(b),USDA
Read Less
Want to know what your home might be worth? Contact us for a FREE valuation!

Our team is ready to help you sell your home for the highest possible price ASAP

Bought with Eileen M McWilliams • Keller Williams Real Estate-Langhorne





