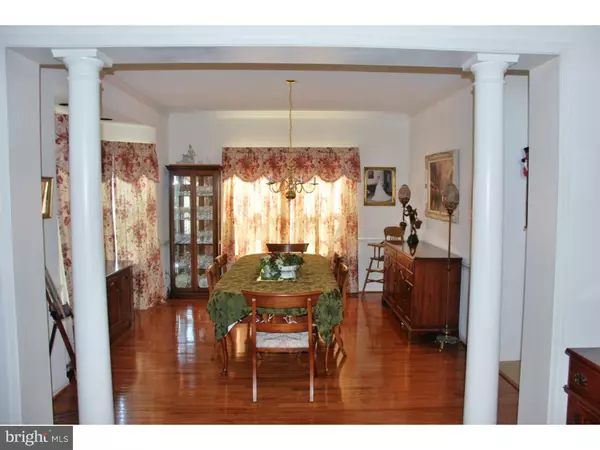$390,000
$399,900
2.5%For more information regarding the value of a property, please contact us for a free consultation.
718 THYME DR Bear, DE 19701
5 Beds
4 Baths
3,275 SqFt
Key Details
Sold Price $390,000
Property Type Single Family Home
Sub Type Detached
Listing Status Sold
Purchase Type For Sale
Square Footage 3,275 sqft
Price per Sqft $119
Subdivision Calvarese Farms
MLS Listing ID 1002611178
Sold Date 09/16/15
Style Colonial
Bedrooms 5
Full Baths 3
Half Baths 1
HOA Fees $47/ann
HOA Y/N Y
Abv Grd Liv Area 3,275
Originating Board TREND
Year Built 2005
Annual Tax Amount $3,303
Tax Year 2014
Lot Size 10,454 Sqft
Acres 0.24
Lot Dimensions 86 X 130
Property Description
Why wait for new construction when this nearly new beautiful Gemcraft home, with over $135,000 additional options, is ready for you today. Enter through a cathedral style 2 story foyer. The entire home is designed with a focus on an open floor plan. Start with a large a formal living room opening to an equally large dining room. This area can seat 35 at holiday dinners. The kitchen has every possible convenience and appliance a home chef could possibly need including wall mounted ovens,a Jenn Air cook top island, miles of granite counters including counter seating for 5 plus a large breakfast table. Look all the way from the kitchen to the huge family room with stone fireplace. This home is bathed in sunlight thanks to skylights but on overcast days extensive recess lights will make up the difference. Walk upstairs to a master suite larger than most condos. The master bath includes a Jacuzzi style garden tub, separate shower, his and hers sinks and bright sunlight. Take note of the master bedroom walk in closet. Many buyers will appreciate an additional bedroom/nursery /office located adjacent to the master bedroom. Additional second floor bedrooms share 2 full baths. Hobbyists will appreciate the oversized 2 car garage with room for lawn equipment and a shop. The basement level can easily be finished since built-in plumbing lines are already in place as well as a walk out entrance. This home backs to large community space offering a vista style view. Calvarese Farms is located close to every possible shopping and minutes from I95 and Newark.
Location
State DE
County New Castle
Area Newark/Glasgow (30905)
Zoning S
Direction West
Rooms
Other Rooms Living Room, Dining Room, Primary Bedroom, Bedroom 2, Bedroom 3, Kitchen, Family Room, Bedroom 1, Laundry, Other, Attic
Basement Full, Unfinished, Outside Entrance
Interior
Interior Features Primary Bath(s), Kitchen - Island, Butlers Pantry, Skylight(s), Kitchen - Eat-In
Hot Water Natural Gas
Heating Gas, Forced Air
Cooling Central A/C
Flooring Wood, Fully Carpeted
Fireplaces Number 1
Fireplaces Type Stone, Gas/Propane
Equipment Cooktop, Oven - Wall, Oven - Double, Oven - Self Cleaning, Dishwasher, Disposal
Fireplace Y
Appliance Cooktop, Oven - Wall, Oven - Double, Oven - Self Cleaning, Dishwasher, Disposal
Heat Source Natural Gas
Laundry Main Floor
Exterior
Parking Features Garage Door Opener, Oversized
Garage Spaces 4.0
Water Access N
Roof Type Pitched
Accessibility None
Attached Garage 2
Total Parking Spaces 4
Garage Y
Building
Lot Description Level
Story 2
Foundation Concrete Perimeter
Sewer Public Sewer
Water Public
Architectural Style Colonial
Level or Stories 2
Additional Building Above Grade
Structure Type Cathedral Ceilings,9'+ Ceilings,High
New Construction N
Schools
School District Christina
Others
Tax ID 10-038.40-078
Ownership Fee Simple
Acceptable Financing Conventional, VA, FHA 203(b)
Listing Terms Conventional, VA, FHA 203(b)
Financing Conventional,VA,FHA 203(b)
Read Less
Want to know what your home might be worth? Contact us for a FREE valuation!

Our team is ready to help you sell your home for the highest possible price ASAP

Bought with Robert D Watlington Jr. • Patterson-Schwartz-Newark






