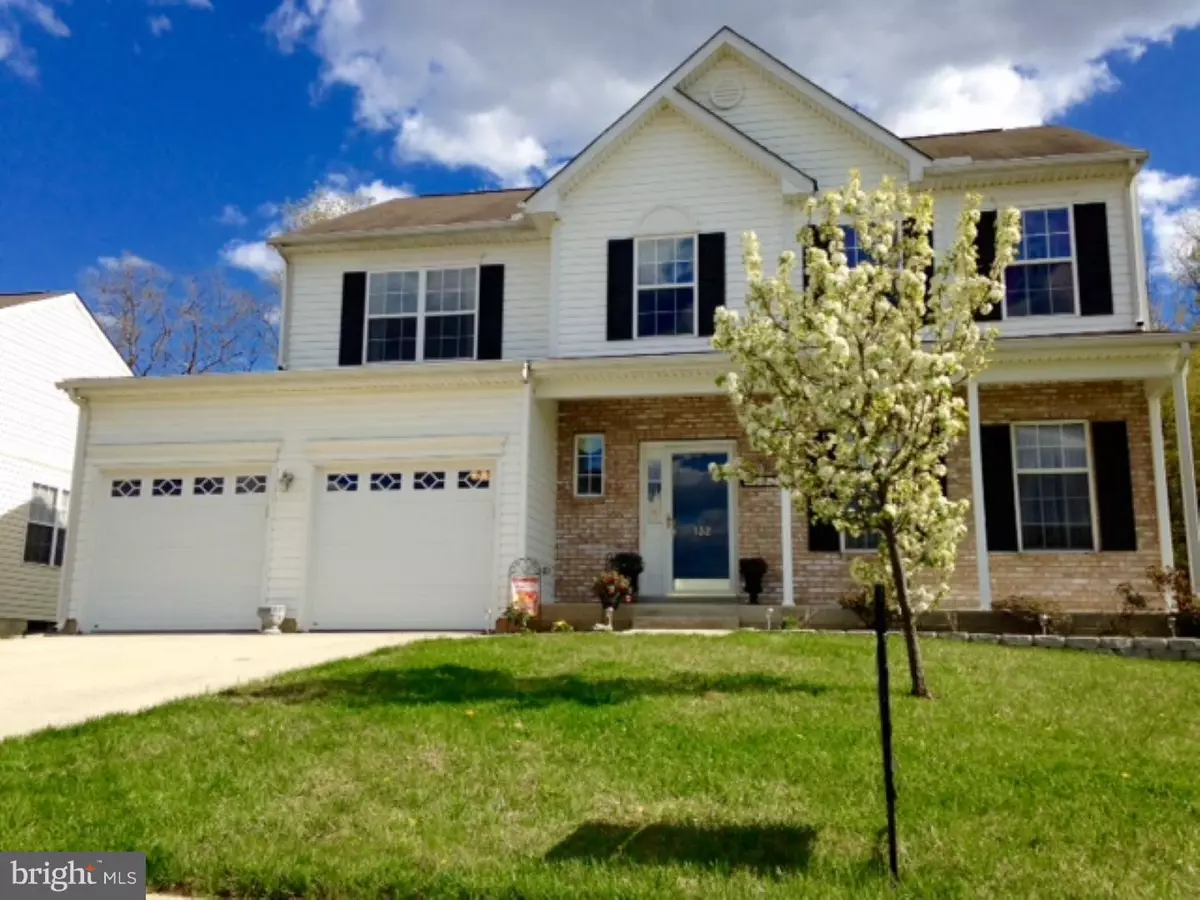$308,900
$308,900
For more information regarding the value of a property, please contact us for a free consultation.
132 WYNNEFIELD RD Bear, DE 19701
4 Beds
3 Baths
2,125 SqFt
Key Details
Sold Price $308,900
Property Type Single Family Home
Sub Type Detached
Listing Status Sold
Purchase Type For Sale
Square Footage 2,125 sqft
Price per Sqft $145
Subdivision Wynnefield Hunt
MLS Listing ID 1002554668
Sold Date 09/10/15
Style Colonial
Bedrooms 4
Full Baths 2
Half Baths 1
HOA Fees $12/ann
HOA Y/N Y
Abv Grd Liv Area 2,125
Originating Board TREND
Year Built 2006
Annual Tax Amount $2,246
Tax Year 2014
Lot Size 6,970 Sqft
Acres 0.16
Lot Dimensions 64X103
Property Description
Pride of ownership shows in this updated and meticulously maintained 4 bedrooms, 2.5 baths Colonial home. The bright spacious floor plan becomes apparent as one steps from the entry foyer into the open kitchen & living areas. Numerous upgrades include a newly replaced higher efficiency AC unit, insulated garage doors, & all appliances have been updated (glass cook top range, over the range microwave, & built in dishwasher). Hardwood flooring was recently installed in the dining room, new upgraded vinyl flooring in the kitchen & upstairs bath, plush carpeting in the family room, stairway & upstairs hallway. The majority of electrical lights, including the addition of ceiling fans throughout & plumbing fixtures have even been upgraded. Notice the attention to detail as all the rooms have been recently painted. Kitchen is open to the family room & blends well with light cabinets & countertop. The double slider door by the large eat-in area brings in plenty of natural light. 9 ft. ceilings compliment these 1st floor rooms. Additional accent lighting in the kitchen also shows a nice decorative touch. The upstairs bedrooms boast plenty of space with convenient second floor laundry facilities. Master suite has a cathedral ceiling, a large bath with dual sinks & a separate soaking tub & shower. Both rooms of the master suite have been freshly coated with a neutral color. The walk-in & second closet provide plenty of space for clothing & accessories. This home has a full basement with poured concrete walls, nice ceiling height & is ready to finish off. The recently enlarged patio overlooks wooded area in back with mature trees & privacy. This home is an excellent opportunity for a growing family & is available for fast possession for someone relocating.
Location
State DE
County New Castle
Area Newark/Glasgow (30905)
Zoning NC6.5
Rooms
Other Rooms Living Room, Dining Room, Primary Bedroom, Bedroom 2, Bedroom 3, Kitchen, Family Room, Bedroom 1, Attic
Basement Full, Unfinished
Interior
Interior Features Primary Bath(s), Kitchen - Island, Ceiling Fan(s), Stall Shower, Dining Area
Hot Water Electric
Heating Gas, Forced Air
Cooling Central A/C
Flooring Wood, Fully Carpeted, Vinyl
Equipment Oven - Self Cleaning, Dishwasher, Trash Compactor, Built-In Microwave
Fireplace N
Appliance Oven - Self Cleaning, Dishwasher, Trash Compactor, Built-In Microwave
Heat Source Natural Gas
Laundry Upper Floor
Exterior
Exterior Feature Patio(s), Porch(es)
Garage Spaces 5.0
Utilities Available Cable TV
Amenities Available Tot Lots/Playground
Water Access N
Roof Type Shingle
Accessibility None
Porch Patio(s), Porch(es)
Attached Garage 2
Total Parking Spaces 5
Garage Y
Building
Lot Description Sloping, Open, Rear Yard
Story 2
Foundation Concrete Perimeter
Sewer Public Sewer
Water Public
Architectural Style Colonial
Level or Stories 2
Additional Building Above Grade
Structure Type Cathedral Ceilings,9'+ Ceilings
New Construction N
Schools
School District Colonial
Others
HOA Fee Include Common Area Maintenance,Snow Removal
Tax ID 10-048.20-106
Ownership Fee Simple
Acceptable Financing Conventional, VA, FHA 203(b)
Listing Terms Conventional, VA, FHA 203(b)
Financing Conventional,VA,FHA 203(b)
Read Less
Want to know what your home might be worth? Contact us for a FREE valuation!

Our team is ready to help you sell your home for the highest possible price ASAP

Bought with Ann M Shadduck • BHHS Fox & Roach-Greenville






