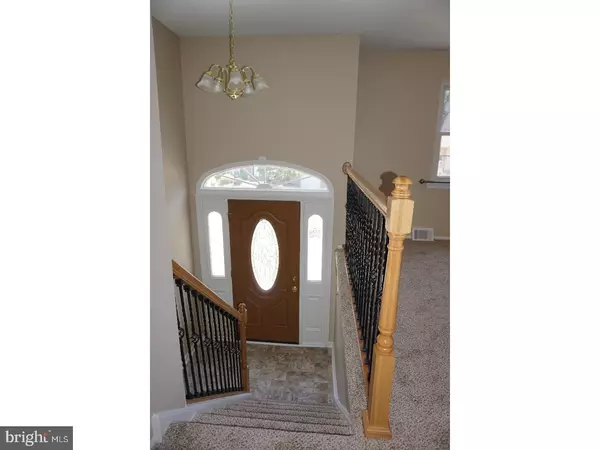$249,900
$249,900
For more information regarding the value of a property, please contact us for a free consultation.
416 W HANNA DR Newark, DE 19702
3 Beds
3 Baths
2,125 SqFt
Key Details
Sold Price $249,900
Property Type Single Family Home
Sub Type Detached
Listing Status Sold
Purchase Type For Sale
Square Footage 2,125 sqft
Price per Sqft $117
Subdivision Piermont Woods
MLS Listing ID 1002070818
Sold Date 09/05/18
Style Ranch/Rambler,Bi-level
Bedrooms 3
Full Baths 2
Half Baths 1
HOA Fees $4/ann
HOA Y/N Y
Abv Grd Liv Area 2,125
Originating Board TREND
Year Built 1980
Annual Tax Amount $2,204
Tax Year 2017
Lot Size 6,970 Sqft
Acres 0.16
Lot Dimensions 70X100
Property Description
Just move in this fabulously maintained home and make it yours! As you enter you will see the new beautiful glass door and decorative window, and wrought iron spindles. Brand new carpet throughout and everything was just painted. The kitchen is open to the dining room featuring a breakfast bar w/additional cabinetry. The kitchen has a large double sink with a window to enjoy the view of the backyard. The dining room has sliding doors leading to a massive deck where you can relax on those long summer days. New vinyl flooring in the baths and laundry area. Large FR with sliders leading to a concrete patio shaded from the deck. There is an additional room downstairs could be an office. (no closet)New vanity in the master bath and powder room, as well as new lighting. Super efficient Armstrong heat pump replaced in 2013. Maintenance free vinyl windows. The laundry area is large enough for storage. There are cabinets in the laundry as well as a built-in ironing board. Entry from the garage leads to the laundry room. There is nothing to do but move in and unpack! Seller is leaving the refrigerator, washer, dryer, and microwave. 10 x 16 shed w/loft and workbench.
Location
State DE
County New Castle
Area Newark/Glasgow (30905)
Zoning NC6.5
Rooms
Other Rooms Living Room, Dining Room, Primary Bedroom, Bedroom 2, Kitchen, Family Room, Bedroom 1, Laundry, Other, Attic
Basement Full, Fully Finished
Interior
Interior Features Primary Bath(s), Ceiling Fan(s), Dining Area
Hot Water Electric
Heating Heat Pump - Electric BackUp, Forced Air, Programmable Thermostat
Cooling Central A/C
Flooring Fully Carpeted, Vinyl
Equipment Dishwasher
Fireplace N
Appliance Dishwasher
Laundry Lower Floor
Exterior
Exterior Feature Deck(s), Patio(s)
Garage Spaces 4.0
Fence Other
Utilities Available Cable TV
Water Access N
Roof Type Shingle
Accessibility None
Porch Deck(s), Patio(s)
Attached Garage 1
Total Parking Spaces 4
Garage Y
Building
Lot Description Rear Yard
Sewer Public Sewer
Water Public
Architectural Style Ranch/Rambler, Bi-level
Additional Building Above Grade
New Construction N
Schools
School District Christina
Others
Senior Community No
Tax ID 09-037.30-009
Ownership Fee Simple
Acceptable Financing Conventional
Listing Terms Conventional
Financing Conventional
Read Less
Want to know what your home might be worth? Contact us for a FREE valuation!

Our team is ready to help you sell your home for the highest possible price ASAP

Bought with Cristina Tlaseca • Alliance Realty





