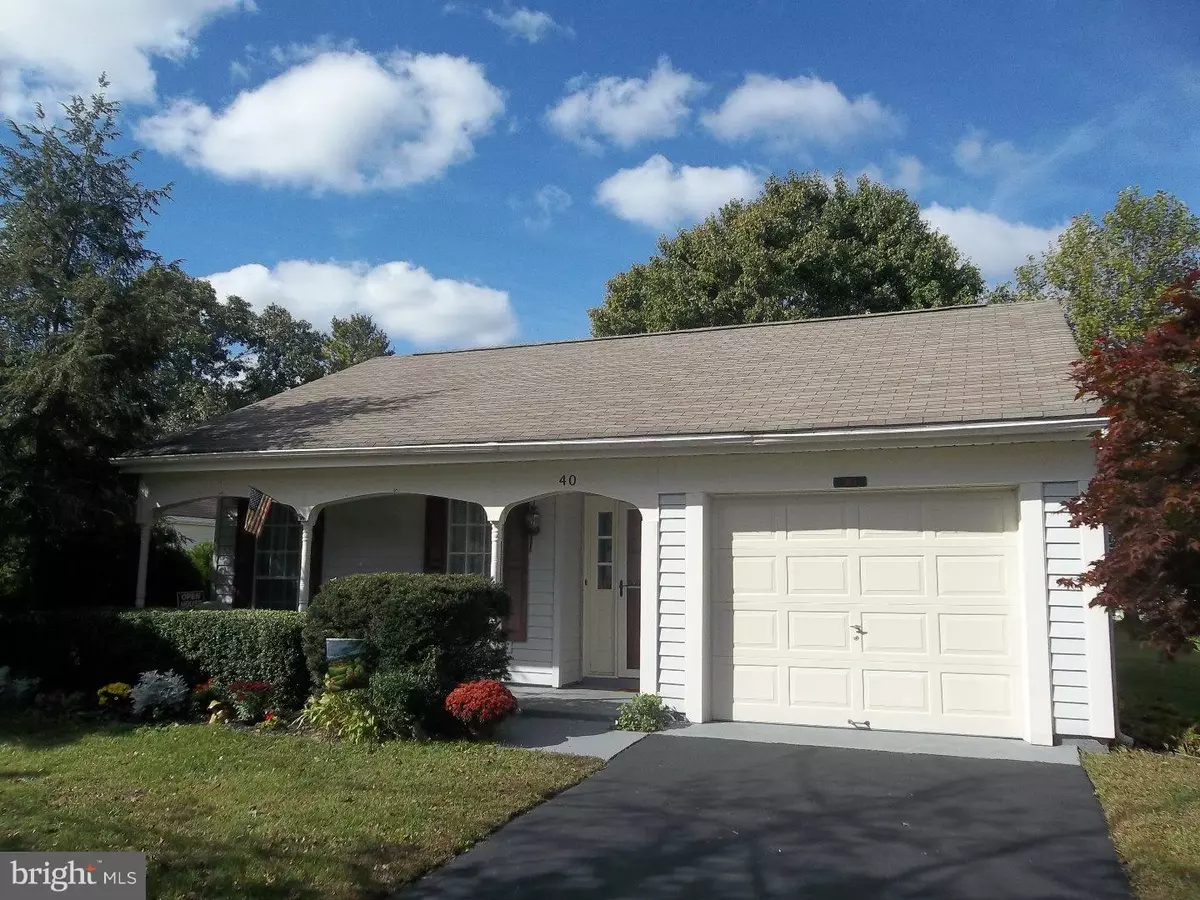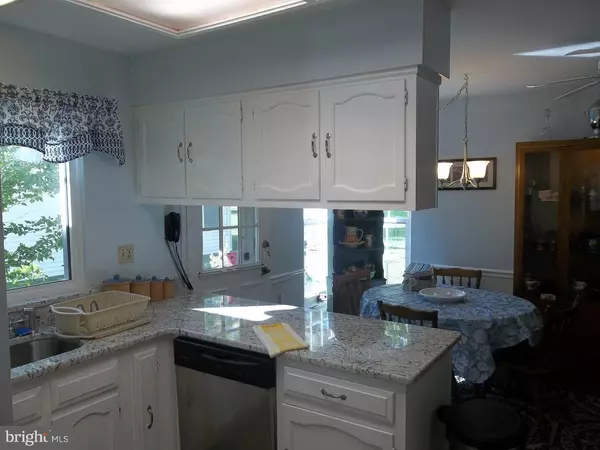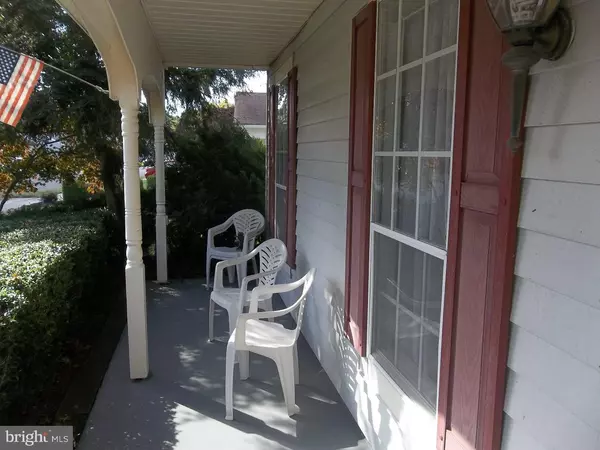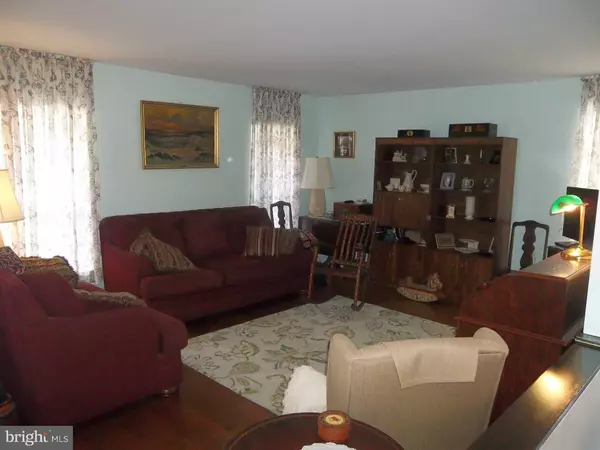$135,000
$139,900
3.5%For more information regarding the value of a property, please contact us for a free consultation.
40 S WESTMINSTER DR Southampton, NJ 08088
2 Beds
2 Baths
1,337 SqFt
Key Details
Sold Price $135,000
Property Type Single Family Home
Sub Type Detached
Listing Status Sold
Purchase Type For Sale
Square Footage 1,337 sqft
Price per Sqft $100
Subdivision Leisuretowne
MLS Listing ID 1002479354
Sold Date 03/29/17
Style Ranch/Rambler
Bedrooms 2
Full Baths 2
HOA Fees $73/mo
HOA Y/N Y
Abv Grd Liv Area 1,337
Originating Board TREND
Year Built 1987
Annual Tax Amount $3,503
Tax Year 2016
Lot Size 7,150 Sqft
Acres 0.16
Lot Dimensions 65X110
Property Description
Desirable Westport Model in top-rated Leisuretowne community. Enjoy quiet evenings relaxing on the front porch overlooking the manicured lawn. Enter the living room, which flows into the dining room then through to the kitchen. Down the hallway you will find the bedrooms and main bathroom. Upgraded custom teakwood flooring makes this unique unit sparkle. Two full bathrooms and central air. The kitchen was recently updated with new granite counter tops, new vinyl windows and built-in microwave oven over the stove. A Large master bedroom suite offers plenty of room plus an attached bathroom. The laundry room is conveniently located off of the living area. This home offers a bright and airy sun porch where you can enjoy your morning coffee. Established shrubbery, well-developed trees and irrigation system make this home feel like you are living in a park. Off-street parking in the driveway which was resealed in September 2016 and a full one car garage, which can be used for automobile or storage, make this unit complete.
Location
State NJ
County Burlington
Area Southampton Twp (20333)
Zoning RDPL
Rooms
Other Rooms Living Room, Dining Room, Primary Bedroom, Kitchen, Bedroom 1, Other
Interior
Interior Features Kitchen - Island, Sprinkler System, Kitchen - Eat-In
Hot Water Electric
Heating Electric, Radiator
Cooling Central A/C
Flooring Wood, Fully Carpeted
Equipment Dishwasher, Built-In Microwave
Fireplace N
Appliance Dishwasher, Built-In Microwave
Heat Source Electric
Laundry Main Floor
Exterior
Garage Spaces 2.0
Amenities Available Swimming Pool
Water Access N
Roof Type Shingle
Accessibility None
Attached Garage 1
Total Parking Spaces 2
Garage Y
Building
Story 1
Foundation Concrete Perimeter
Sewer Public Sewer
Water Public
Architectural Style Ranch/Rambler
Level or Stories 1
Additional Building Above Grade
New Construction N
Others
HOA Fee Include Pool(s)
Senior Community Yes
Tax ID 33-02702 47-00003
Ownership Fee Simple
Acceptable Financing Conventional
Listing Terms Conventional
Financing Conventional
Read Less
Want to know what your home might be worth? Contact us for a FREE valuation!

Our team is ready to help you sell your home for the highest possible price ASAP

Bought with Sandra L Welsh • Shirley Rossi Realty





