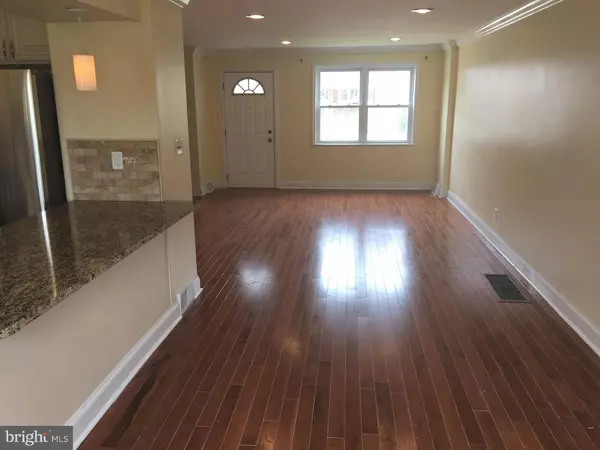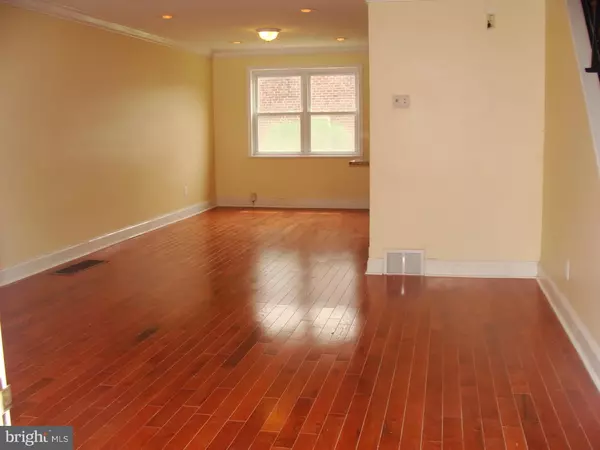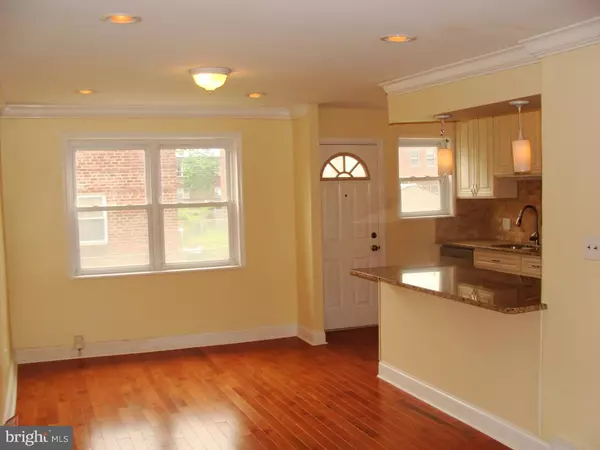$183,500
$199,900
8.2%For more information regarding the value of a property, please contact us for a free consultation.
1530 N 10TH ST #B Philadelphia, PA 19122
3 Beds
2 Baths
1,152 SqFt
Key Details
Sold Price $183,500
Property Type Townhouse
Sub Type Interior Row/Townhouse
Listing Status Sold
Purchase Type For Sale
Square Footage 1,152 sqft
Price per Sqft $159
Subdivision Yorktown
MLS Listing ID 1002426528
Sold Date 10/17/16
Style AirLite
Bedrooms 3
Full Baths 1
Half Baths 1
HOA Y/N N
Abv Grd Liv Area 1,152
Originating Board TREND
Year Built 1965
Annual Tax Amount $1,503
Tax Year 2016
Lot Size 1,600 Sqft
Acres 0.04
Lot Dimensions 89X18
Property Description
Superb Renovation Completed in Very Desirable Yorktown Neighborhood! You must come & see this one for yourself. Featuring Central Air, New hardwood floors in living room, dining area, 2nd floor hallway, & the brand new kitchen with granite counter tops, kitchen nook w/ high hat lighting, new back-splash, new sink, & all stainless steel appliances. Crown molding on the first floor level. Second floor offers three (3) great size bedrooms with new carpeting, New renovated bathroom. Freshly painted through out. When walking down to the finished basement, you will find a new powder room, family room, laundry area, sink area, & storage. There's a terrific size rear & front yard & New Roof installed on 6/1/16 with 10 yr warranty,New stainless steel chimney liner, New 200-AMP Elec panel box with 36 spaces (labeled & room to add on if necessary). If location is important to you, then look no further! This incredible opportunity is just blocks away to Temple campus and conveniently located just minutes from center city, Broad Street line & other Septa routes, easy access to I-95, local Fresh Grocer Supermarket, movie theater and much more. Open house scheduled for this Sunday July 17th between 12:30pm to 2pm.
Location
State PA
County Philadelphia
Area 19122 (19122)
Zoning RM2
Rooms
Other Rooms Living Room, Dining Room, Primary Bedroom, Bedroom 2, Kitchen, Family Room, Bedroom 1, Laundry
Basement Full, Fully Finished
Interior
Interior Features Breakfast Area
Hot Water Natural Gas
Heating Gas, Forced Air
Cooling Central A/C
Flooring Wood, Fully Carpeted, Vinyl, Tile/Brick
Equipment Built-In Range, Dishwasher, Refrigerator, Disposal, Built-In Microwave
Fireplace N
Appliance Built-In Range, Dishwasher, Refrigerator, Disposal, Built-In Microwave
Heat Source Natural Gas
Laundry Basement
Exterior
Exterior Feature Patio(s)
Water Access N
Accessibility None
Porch Patio(s)
Garage N
Building
Lot Description Front Yard, Rear Yard
Story 2
Sewer Public Sewer
Water Public
Architectural Style AirLite
Level or Stories 2
Additional Building Above Grade
New Construction N
Schools
School District The School District Of Philadelphia
Others
Senior Community No
Tax ID 202186622
Ownership Fee Simple
Acceptable Financing Conventional, VA, FHA 203(b)
Listing Terms Conventional, VA, FHA 203(b)
Financing Conventional,VA,FHA 203(b)
Read Less
Want to know what your home might be worth? Contact us for a FREE valuation!

Our team is ready to help you sell your home for the highest possible price ASAP

Bought with Yun Li • Liberty Real Estate






