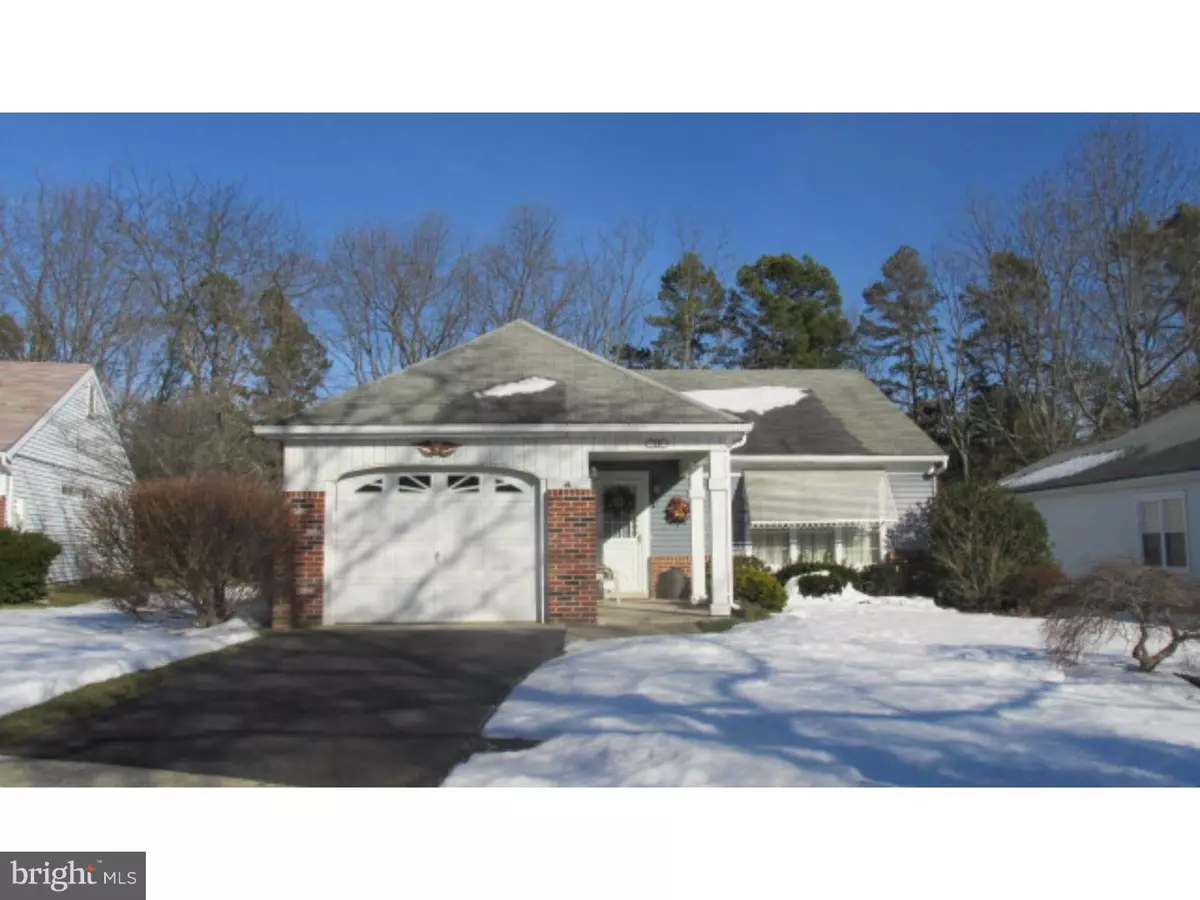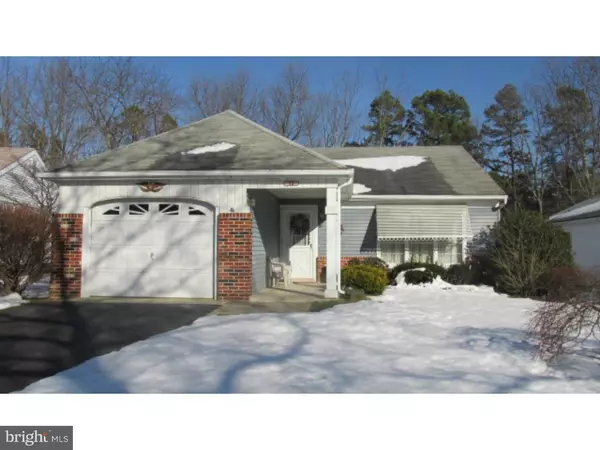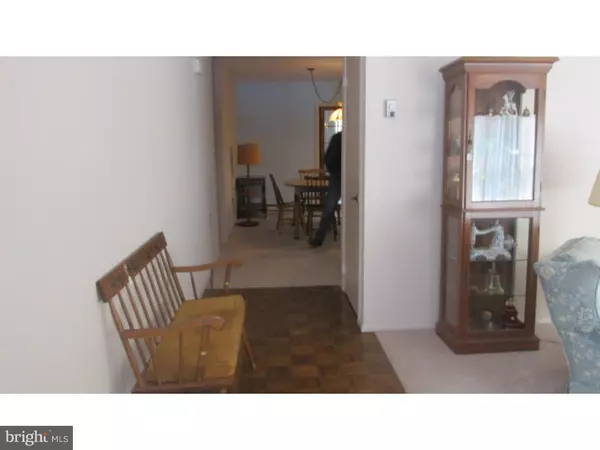$122,000
$129,900
6.1%For more information regarding the value of a property, please contact us for a free consultation.
13 MAIDSTONE PL Southampton, NJ 08088
2 Beds
2 Baths
1,431 SqFt
Key Details
Sold Price $122,000
Property Type Single Family Home
Sub Type Detached
Listing Status Sold
Purchase Type For Sale
Square Footage 1,431 sqft
Price per Sqft $85
Subdivision Leisuretowne
MLS Listing ID 1002379836
Sold Date 04/08/16
Style Ranch/Rambler
Bedrooms 2
Full Baths 2
HOA Fees $75/mo
HOA Y/N Y
Abv Grd Liv Area 1,431
Originating Board TREND
Year Built 1986
Annual Tax Amount $3,430
Tax Year 2015
Lot Size 6,000 Sqft
Acres 0.14
Lot Dimensions 50X120
Property Description
Very Nice location, behind "eyebrow" and with a private backyard. This model has an Open feel to it. Nice size Living room, flowing into dining room, with access to large kitchen with room for another sitting area or make it a big country kitchen. Closet in hall way functions as a large pantry. Nice sliders open to a large all year round family room with plenty of windows and 2 skylights and tree lined backyard. The master bedroom has access to full bath with shower and the hall bath has a tub and the laundry facility. A one year home warranty is included. The house needs some updating, but it is a great opportunity to make it your own. All furniture currently still in the house is negotiable. Once the house has been totally emptied, the carpets and the house will be professionally cleaned.
Location
State NJ
County Burlington
Area Southampton Twp (20333)
Zoning RDPL
Rooms
Other Rooms Living Room, Dining Room, Primary Bedroom, Kitchen, Family Room, Bedroom 1
Interior
Interior Features Skylight(s), Kitchen - Eat-In
Hot Water Electric
Heating Electric
Cooling Central A/C
Fireplace N
Heat Source Electric
Laundry Main Floor
Exterior
Garage Spaces 2.0
Utilities Available Cable TV
Amenities Available Swimming Pool, Tennis Courts, Club House
Water Access N
Accessibility None
Total Parking Spaces 2
Garage N
Building
Story 1
Sewer Public Sewer
Water Public
Architectural Style Ranch/Rambler
Level or Stories 1
Additional Building Above Grade
New Construction N
Schools
School District Lenape Regional High
Others
Pets Allowed Y
HOA Fee Include Pool(s),Common Area Maintenance,Trash,Health Club,Management,Bus Service,Alarm System
Senior Community Yes
Tax ID 33-02702 25-00081
Ownership Fee Simple
Acceptable Financing Conventional, VA, FHA 203(b), USDA
Listing Terms Conventional, VA, FHA 203(b), USDA
Financing Conventional,VA,FHA 203(b),USDA
Pets Allowed Case by Case Basis
Read Less
Want to know what your home might be worth? Contact us for a FREE valuation!

Our team is ready to help you sell your home for the highest possible price ASAP

Bought with Arlene Paris • Alloway Associates Inc





