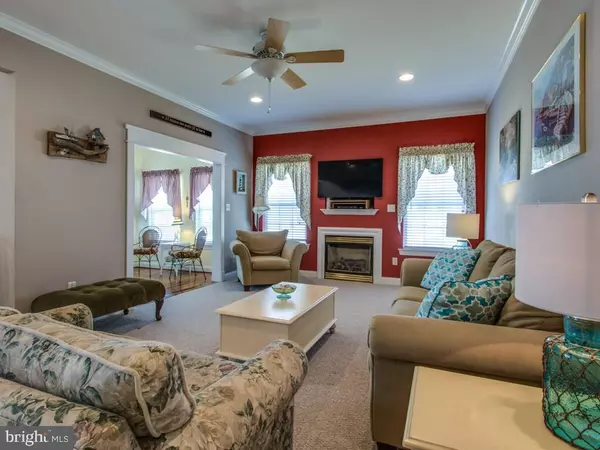$415,000
$424,000
2.1%For more information regarding the value of a property, please contact us for a free consultation.
20274 FLEMING CIR Rehoboth Beach, DE 19971
4 Beds
3 Baths
2,811 SqFt
Key Details
Sold Price $415,000
Property Type Condo
Sub Type Condo/Co-op
Listing Status Sold
Purchase Type For Sale
Square Footage 2,811 sqft
Price per Sqft $147
Subdivision Keys Of Marsh Harbor
MLS Listing ID 1001569708
Sold Date 08/31/18
Style Coastal
Bedrooms 4
Full Baths 2
Half Baths 1
Condo Fees $1,057/qua
HOA Y/N N
Abv Grd Liv Area 2,811
Originating Board SCAOR
Year Built 2005
Property Description
Location Location Location! Bike to the beach! Investor Alert! 4BR detached single family condo in the Keys of Marsh Harbor! Turnkey ? furnished! Maintenance free living on exterior and landscaping. Fresh paint, new hardwood floors in the kitchen, DR and sun room, new LR carpet, large rear deck, first floor master suite with private bath featuring a soaking tub, separate shower and huge walk-in closet! Spacious eat in kitchen. Gas fireplace, crown molding and recessed lights on the first floor. The second level features three bedrooms and one full bath. The sun room leads to a beautiful deck. Community pool and tennis. DE has no sales tax and low RE taxes! Walk to the DART shuttle bus service to the beach or outlets for a small fee! You can bring your beach chairs, umbrellas and coolers with you. 2 car garage! Interior access concrete crawl space for great storage. Strong rental history for investors! This home is getting new siding in the summer of 2018 and there is no assessment!
Location
State DE
County Sussex
Area Lewes Rehoboth Hundred (31009)
Zoning RESIDENTIAL
Direction South
Rooms
Other Rooms Living Room, Dining Room, Primary Bedroom, Kitchen, Foyer, Sun/Florida Room, Laundry, Primary Bathroom
Main Level Bedrooms 1
Interior
Interior Features Attic, Kitchen - Eat-In, Pantry, Entry Level Bedroom, Ceiling Fan(s), Window Treatments, Breakfast Area, Carpet, Crown Moldings, Dining Area, Kitchen - Island, Recessed Lighting, Upgraded Countertops, Walk-in Closet(s), Wood Floors
Hot Water Propane
Heating Forced Air, Propane
Cooling Central A/C
Flooring Carpet, Hardwood, Tile/Brick
Fireplaces Number 1
Fireplaces Type Gas/Propane
Equipment Dishwasher, Disposal, Dryer - Electric, Icemaker, Refrigerator, Microwave, Oven/Range - Electric, Washer, Water Heater
Furnishings Yes
Fireplace Y
Window Features Insulated,Screens
Appliance Dishwasher, Disposal, Dryer - Electric, Icemaker, Refrigerator, Microwave, Oven/Range - Electric, Washer, Water Heater
Heat Source Bottled Gas/Propane
Laundry Main Floor, Washer In Unit, Dryer In Unit
Exterior
Exterior Feature Deck(s)
Parking Features Garage Door Opener
Garage Spaces 4.0
Utilities Available Cable TV Available
Amenities Available Swimming Pool, Pool - Outdoor, Tennis Courts
Water Access N
Roof Type Architectural Shingle
Accessibility None
Porch Deck(s)
Attached Garage 2
Total Parking Spaces 4
Garage Y
Building
Lot Description Cul-de-sac, Landscaping, Zero Lot Line, Backs - Open Common Area, Front Yard
Story 2
Foundation Concrete Perimeter, Crawl Space
Sewer Public Sewer
Water Public
Architectural Style Coastal
Level or Stories 2
Additional Building Above Grade
New Construction N
Schools
School District Cape Henlopen
Others
HOA Fee Include Lawn Maintenance,Common Area Maintenance,Insurance,Management,Pool(s),Reserve Funds,Road Maintenance,Snow Removal,Trash
Senior Community No
Tax ID 334-19.00-154.01-89
Ownership Fee Simple
SqFt Source Estimated
Security Features Smoke Detector
Acceptable Financing Cash, Conventional
Horse Property N
Listing Terms Cash, Conventional
Financing Cash,Conventional
Special Listing Condition Standard
Read Less
Want to know what your home might be worth? Contact us for a FREE valuation!

Our team is ready to help you sell your home for the highest possible price ASAP

Bought with Andrew Staton • Keller Williams Realty





