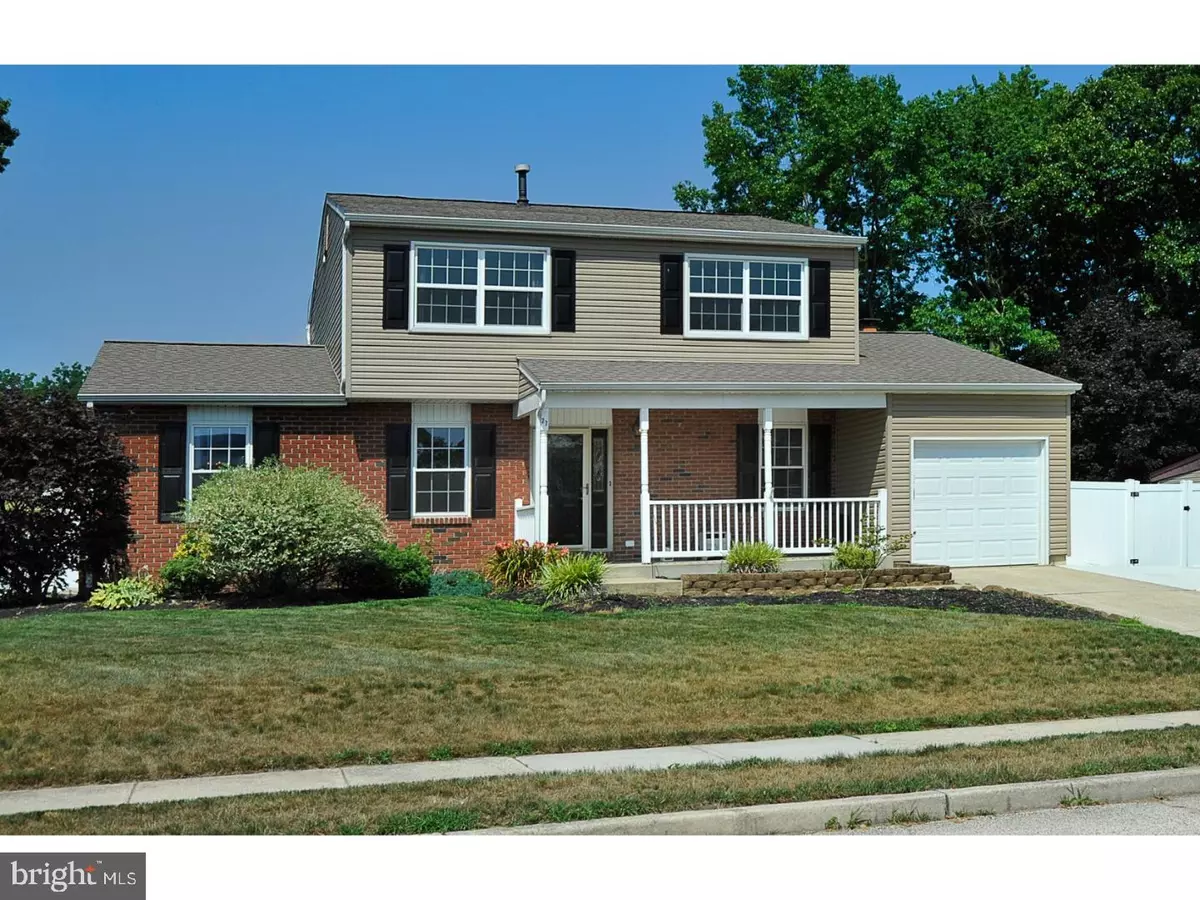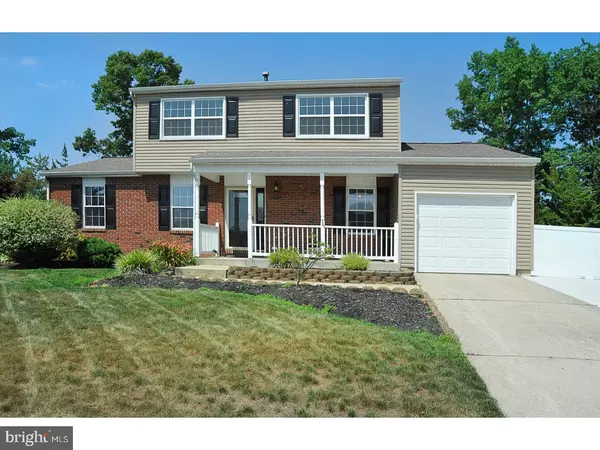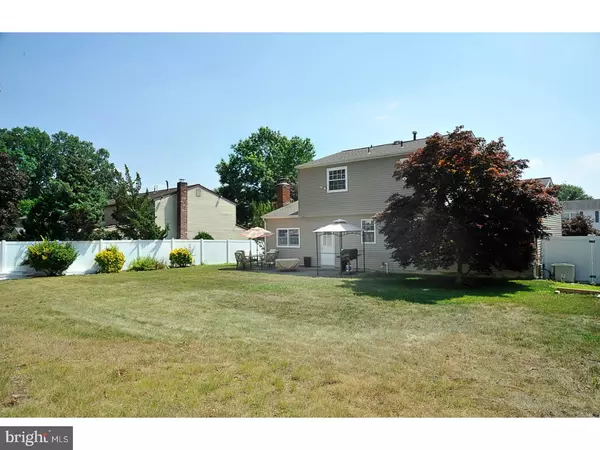$268,500
$274,900
2.3%For more information regarding the value of a property, please contact us for a free consultation.
27 BROOKSIDE DR Sewell, NJ 08080
3 Beds
3 Baths
1,889 SqFt
Key Details
Sold Price $268,500
Property Type Single Family Home
Sub Type Detached
Listing Status Sold
Purchase Type For Sale
Square Footage 1,889 sqft
Price per Sqft $142
Subdivision Crossroads
MLS Listing ID 1001963778
Sold Date 08/28/18
Style Colonial
Bedrooms 3
Full Baths 2
Half Baths 1
HOA Y/N N
Abv Grd Liv Area 1,889
Originating Board TREND
Year Built 1979
Annual Tax Amount $8,133
Tax Year 2017
Lot Size 10,000 Sqft
Acres 0.23
Lot Dimensions 80X125
Property Description
Absolutely Beautiful Upgraded Colonial located in Washington Township! You will love this home the moment you arrive with Extended New Driveway and Fabulous Front Porch! Enter the Center Hall Entrance on Laminate Wood Flooring which continues down the Hallway into Formal Living and Dining Rooms accented with shadow boxing and into the Kitchen featuring Bar Nook, Granite Countertops, Stainless Appliances, Gas Range, and Pantry. Step down into the Den accented with a Brick Wood Burning Fireplace on Laminate Wood Flooring and Walk Out onto the concrete patio of this New Vinyl Fenced Backyard, excellent for summer barbecues. The Powder Room with Granite topped Vanity and Main Level Laundry both with Ceramic Tile Flooring complete the Main Level. The Upper Level features the Master Bedroom and Master Bath accented with Ceramic Tile Flooring, Dual Sink Granite topped Vanity, Seamless Ceramic Stall Shower with pebble flooring. Two Additional Generously Sized Bedrooms and Hall Bath with Granite topped Vanity and Ceramic Tile Flooring complete the Upper Level. Entertain in the Finished Basement, Excellent for Sports Fans! Sprinkler System with New Control Box and Rain Sensor, Upgraded Lighting throughout, Ceiling Fans throughout, Newer Windows, Six Panel Doors throughout. Move In Ready!
Location
State NJ
County Gloucester
Area Washington Twp (20818)
Zoning PR1
Rooms
Other Rooms Living Room, Dining Room, Primary Bedroom, Bedroom 2, Kitchen, Family Room, Bedroom 1, Laundry, Other, Attic
Basement Full
Interior
Interior Features Primary Bath(s), Butlers Pantry, Ceiling Fan(s), Sprinkler System, Breakfast Area
Hot Water Natural Gas
Heating Gas
Cooling Central A/C
Flooring Wood, Fully Carpeted, Tile/Brick
Fireplaces Number 1
Fireplaces Type Brick
Equipment Built-In Range, Oven - Self Cleaning, Dishwasher, Disposal, Built-In Microwave
Fireplace Y
Appliance Built-In Range, Oven - Self Cleaning, Dishwasher, Disposal, Built-In Microwave
Heat Source Natural Gas
Laundry Main Floor
Exterior
Exterior Feature Patio(s), Porch(es)
Garage Spaces 4.0
Fence Other
Utilities Available Cable TV
Water Access N
Roof Type Pitched,Shingle
Accessibility None
Porch Patio(s), Porch(es)
Attached Garage 1
Total Parking Spaces 4
Garage Y
Building
Lot Description Level, Front Yard, Rear Yard, SideYard(s)
Story 2
Sewer Public Sewer
Water Public
Architectural Style Colonial
Level or Stories 2
Additional Building Above Grade
New Construction N
Others
Senior Community No
Tax ID 18-00082 55-00003
Ownership Fee Simple
Acceptable Financing Conventional, VA, FHA 203(b)
Listing Terms Conventional, VA, FHA 203(b)
Financing Conventional,VA,FHA 203(b)
Read Less
Want to know what your home might be worth? Contact us for a FREE valuation!

Our team is ready to help you sell your home for the highest possible price ASAP

Bought with Geraldine Monti • BHHS Fox & Roach-Washington-Gloucester





