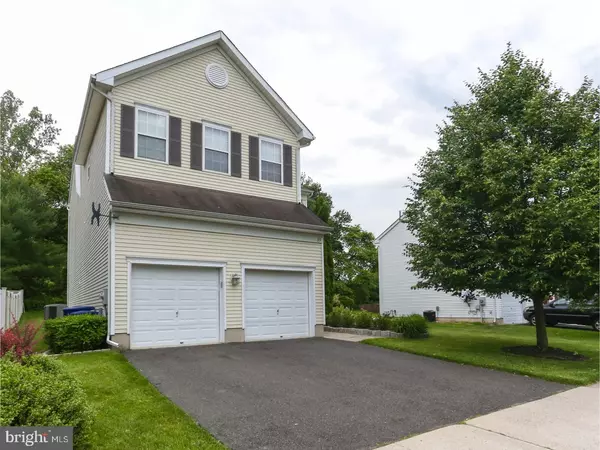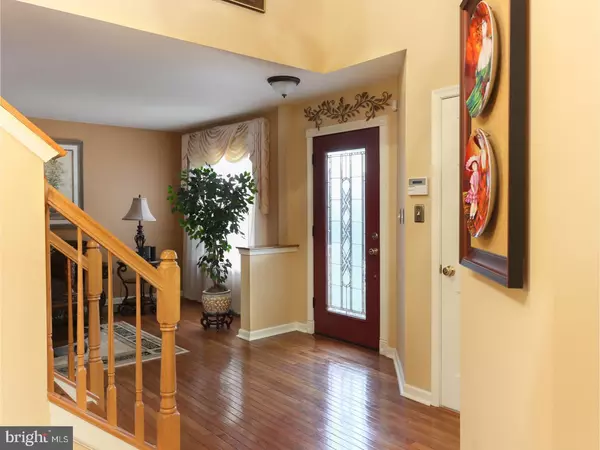$385,000
$395,000
2.5%For more information regarding the value of a property, please contact us for a free consultation.
39 LINCOLN DR Columbus, NJ 08022
4 Beds
3 Baths
2,294 SqFt
Key Details
Sold Price $385,000
Property Type Single Family Home
Sub Type Detached
Listing Status Sold
Purchase Type For Sale
Square Footage 2,294 sqft
Price per Sqft $167
Subdivision Mapleton
MLS Listing ID 1001819342
Sold Date 08/10/18
Style Colonial
Bedrooms 4
Full Baths 2
Half Baths 1
HOA Y/N N
Abv Grd Liv Area 2,294
Originating Board TREND
Year Built 1999
Annual Tax Amount $8,304
Tax Year 2017
Lot Size 6,160 Sqft
Acres 0.14
Lot Dimensions .14
Property Description
Pristine 4 bedrooms 2.5 bath colonial in desirable Mapleton that backs to farmland preservation! Convenient to major routes, shopping and the Turnpike, this lovely home features an open floor plan. After the welcoming foyer, there is a living and dining room that opens to the large family room with a fireplace. The ultra gourmet kitchen has lots of cabinets and counter space, tile floor, stainless steel appliances and a dinette area overlooking the large deck. Also on the first floor is a powder room and a laundry room that is convenient to the two car garage. Storage room inside the garage. The second level features four bedrooms. All, the bedrooms are a good size with generous closets. The master bedroom has two walk-in closets, a linen closet, the master bathroom is beautifully upgraded with deep soaking tub and a separate custom tiled shower. There is a main bathroom with a large stall shower. The full basement is with media section, dry bar and has lots of storage area. This beautifully kept home has lots of special features! The house is beautifully maintained new owners can just move in. 1 year AHS warranty provided to new owners.
Location
State NJ
County Burlington
Area Mansfield Twp (20318)
Zoning R-1
Direction Northeast
Rooms
Other Rooms Living Room, Dining Room, Primary Bedroom, Bedroom 2, Bedroom 3, Kitchen, Family Room, Bedroom 1, Laundry, Other, Attic
Basement Full, Fully Finished
Interior
Interior Features Primary Bath(s), Butlers Pantry, Ceiling Fan(s), Attic/House Fan, Wet/Dry Bar, Stall Shower, Dining Area
Hot Water Natural Gas
Heating Gas, Forced Air
Cooling Central A/C
Flooring Wood, Fully Carpeted, Tile/Brick
Fireplaces Number 1
Fireplaces Type Marble, Gas/Propane
Equipment Built-In Range, Oven - Self Cleaning, Dishwasher, Refrigerator, Energy Efficient Appliances
Fireplace Y
Window Features Energy Efficient,Replacement
Appliance Built-In Range, Oven - Self Cleaning, Dishwasher, Refrigerator, Energy Efficient Appliances
Heat Source Natural Gas
Laundry Main Floor
Exterior
Exterior Feature Deck(s)
Parking Features Inside Access, Garage Door Opener, Oversized
Garage Spaces 5.0
Fence Other
Utilities Available Cable TV
Water Access N
Roof Type Shingle
Accessibility Mobility Improvements
Porch Deck(s)
Attached Garage 2
Total Parking Spaces 5
Garage Y
Building
Lot Description Irregular, Level, Trees/Wooded, Front Yard, Rear Yard, SideYard(s)
Story 2
Foundation Concrete Perimeter
Sewer Public Sewer
Water Public
Architectural Style Colonial
Level or Stories 2
Additional Building Above Grade
Structure Type Cathedral Ceilings,9'+ Ceilings
New Construction N
Schools
Middle Schools Northern Burlington County Regional
High Schools Northern Burlington County Regional
School District Northern Burlington Count Schools
Others
Pets Allowed Y
Senior Community No
Tax ID 18-00010 01-00035
Ownership Fee Simple
Security Features Security System
Acceptable Financing Conventional, VA, FHA 203(b), USDA
Listing Terms Conventional, VA, FHA 203(b), USDA
Financing Conventional,VA,FHA 203(b),USDA
Pets Allowed Case by Case Basis
Read Less
Want to know what your home might be worth? Contact us for a FREE valuation!

Our team is ready to help you sell your home for the highest possible price ASAP

Bought with Lori Ann Karaffa • ERA Central Realty Group - Bordentown






