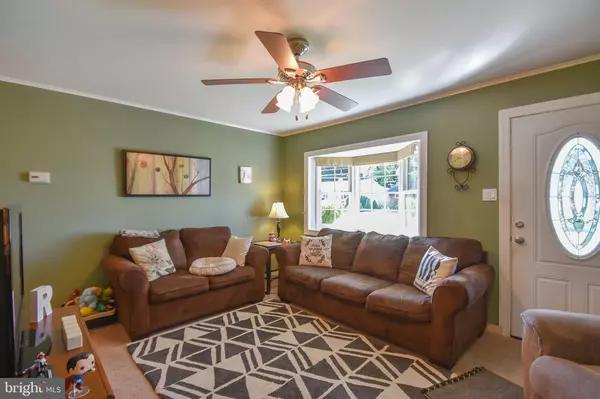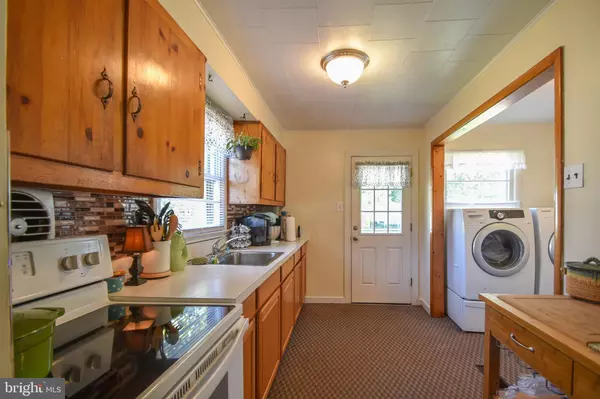$128,000
$124,900
2.5%For more information regarding the value of a property, please contact us for a free consultation.
59 SUSSEX RD Camp Hill, PA 17011
2 Beds
1 Bath
744 SqFt
Key Details
Sold Price $128,000
Property Type Single Family Home
Sub Type Detached
Listing Status Sold
Purchase Type For Sale
Square Footage 744 sqft
Price per Sqft $172
Subdivision Cumberland Park
MLS Listing ID 1001865392
Sold Date 07/27/18
Style Ranch/Rambler,Traditional
Bedrooms 2
Full Baths 1
HOA Y/N N
Abv Grd Liv Area 744
Originating Board BRIGHT
Year Built 1960
Annual Tax Amount $1,826
Tax Year 2018
Lot Size 7,405 Sqft
Acres 0.17
Property Description
Remarkable ranch in Lower Allen Township being sold by a lovely couple who just had their first baby. Beautiful bay window in living room, big fenced-in yard, shed w/its own electricity & foundation, front-loading HE washer and dryer & all appliances staying with home. New gas furnace & central air conditioning, new hot water heater elements (May 2018), updated 220+ AMP electric panel, and 2 new doors. All windows but 2 were replaced in 2009.Sellers are excited for the next chapter in their lives but sad to leave this neighborhood. They will miss their wonderful neighbors, taking late night walks with other dogs owners, watching the kids take their morning walks from Children's Garden, and being so close to the mall/food/highways. This quiet neighrbohood is conveniently located but tucked away from car traffic. There are sidewalks, streetlights and a nice level walking route. Sellers say the township has been amazing about picking up trash and leaves, plowing snow, and dealing with any outages quickly and efficiently. They have felt very safe and enjoyed the quiet and friendly nature of their neighbors who have been like family. A gem ready to be snatched up---make it yours today.
Location
State PA
County Cumberland
Area Lower Allen Twp (14413)
Zoning RESIDENTAL
Direction Southeast
Rooms
Other Rooms Living Room, Bedroom 2, Kitchen, Bedroom 1, Laundry, Full Bath
Main Level Bedrooms 2
Interior
Interior Features Carpet, Ceiling Fan(s), Entry Level Bedroom, Window Treatments
Hot Water Electric
Heating Forced Air
Cooling Ceiling Fan(s), Central A/C
Flooring Carpet, Ceramic Tile
Equipment Dryer, Microwave, Oven/Range - Electric, Refrigerator, Washer, Water Heater
Fireplace N
Window Features Bay/Bow,Replacement,Screens
Appliance Dryer, Microwave, Oven/Range - Electric, Refrigerator, Washer, Water Heater
Heat Source Electric
Laundry Main Floor
Exterior
Exterior Feature Deck(s)
Garage Spaces 3.0
Fence Chain Link
Utilities Available Cable TV Available, Phone Available, Sewer Available, Water Available
Water Access N
View Garden/Lawn
Roof Type Composite,Shingle
Street Surface Paved
Accessibility Level Entry - Main
Porch Deck(s)
Road Frontage Boro/Township
Total Parking Spaces 3
Garage N
Building
Lot Description Cleared, Front Yard, Landscaping, Level, Open, Private, Rear Yard, SideYard(s)
Story 1
Foundation Crawl Space
Sewer Public Sewer
Water Public
Architectural Style Ranch/Rambler, Traditional
Level or Stories 1
Additional Building Above Grade, Below Grade
Structure Type Dry Wall
New Construction N
Schools
Elementary Schools Rossmoyne
Middle Schools Allen
School District West Shore
Others
Senior Community No
Tax ID 13-23-0557-017
Ownership Fee Simple
SqFt Source Estimated
Acceptable Financing Cash, Conventional, FHA, VA
Horse Property N
Listing Terms Cash, Conventional, FHA, VA
Financing Cash,Conventional,FHA,VA
Special Listing Condition Standard
Read Less
Want to know what your home might be worth? Contact us for a FREE valuation!

Our team is ready to help you sell your home for the highest possible price ASAP

Bought with KAREN TRYNOSKI • NextHome Capital Realty





