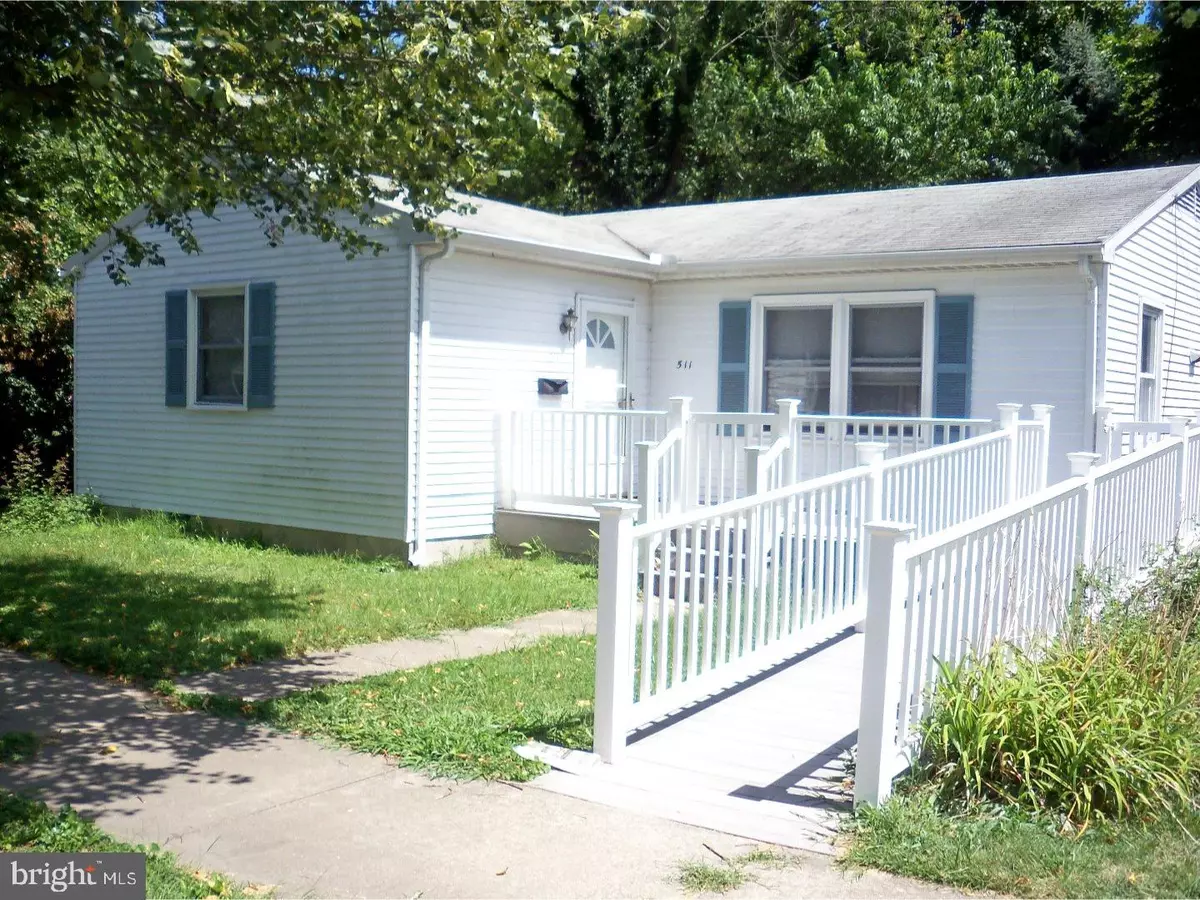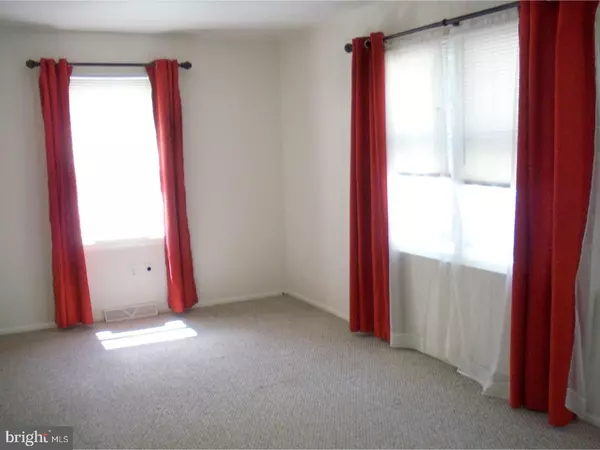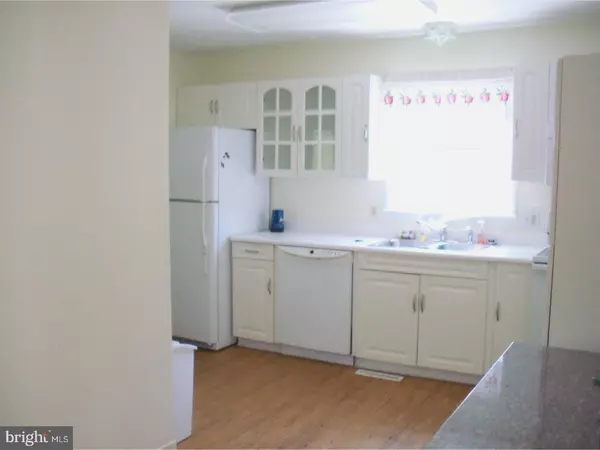$146,000
$155,000
5.8%For more information regarding the value of a property, please contact us for a free consultation.
511 N BRADFORD ST Dover, DE 19904
3 Beds
1 Bath
1,032 SqFt
Key Details
Sold Price $146,000
Property Type Single Family Home
Sub Type Detached
Listing Status Sold
Purchase Type For Sale
Square Footage 1,032 sqft
Price per Sqft $141
Subdivision Olde Dover
MLS Listing ID 1005276675
Sold Date 07/12/18
Style Ranch/Rambler
Bedrooms 3
Full Baths 1
HOA Y/N N
Abv Grd Liv Area 1,032
Originating Board TREND
Year Built 1976
Annual Tax Amount $1,033
Tax Year 2017
Lot Size 7,550 Sqft
Acres 0.17
Lot Dimensions 50X151
Property Description
This charming cottage is located very close to schools, shopping, the library and other amenities but has an 'out-in-the-county' feel. There is a large Trex front deck as well as a brick patio back of the house. Inside you'll find a guest closet in the entry area, a large living room and an eat-in kitchen with wood-look vinyl flooring. Carpet in the living room and hallway was just installed. There are 3 bedrooms with nice closets and a full bath. A laundry/utility room adjoins the kitchen and is easily accessed from the yard. Outside you'll also find a large storage shed. There is alley access for trash pickup as well as a possible parking area. There's plenty of room back here to build a garage and there's even a clothes line already in place, with no HOA restrictions against using it. This home has been well maintained and is ready for you to love. If you're seeking a nice home on a modest budget, put this one on your list.
Location
State DE
County Kent
Area Capital (30802)
Zoning R8
Direction West
Rooms
Other Rooms Living Room, Primary Bedroom, Bedroom 2, Kitchen, Bedroom 1, Laundry, Attic
Interior
Interior Features Kitchen - Eat-In
Hot Water Electric
Heating Gas, Forced Air
Cooling Wall Unit
Flooring Fully Carpeted, Vinyl
Equipment Built-In Range, Dishwasher, Refrigerator, Built-In Microwave
Fireplace N
Appliance Built-In Range, Dishwasher, Refrigerator, Built-In Microwave
Heat Source Natural Gas
Laundry Main Floor
Exterior
Exterior Feature Deck(s), Patio(s)
Fence Other
Utilities Available Cable TV
Water Access N
Roof Type Pitched,Shingle
Accessibility Mobility Improvements
Porch Deck(s), Patio(s)
Garage N
Building
Lot Description Level, Front Yard, Rear Yard, SideYard(s)
Story 1
Foundation Brick/Mortar
Sewer Public Sewer
Water Public
Architectural Style Ranch/Rambler
Level or Stories 1
Additional Building Above Grade, Shed
New Construction N
Schools
Elementary Schools Fairview
High Schools Dover
School District Capital
Others
Senior Community No
Tax ID ED-05-06720-02-6400-000
Ownership Fee Simple
Acceptable Financing Conventional, VA, FHA 203(b)
Listing Terms Conventional, VA, FHA 203(b)
Financing Conventional,VA,FHA 203(b)
Read Less
Want to know what your home might be worth? Contact us for a FREE valuation!

Our team is ready to help you sell your home for the highest possible price ASAP

Bought with Cathy Candileri • LakeView Realty Inc





