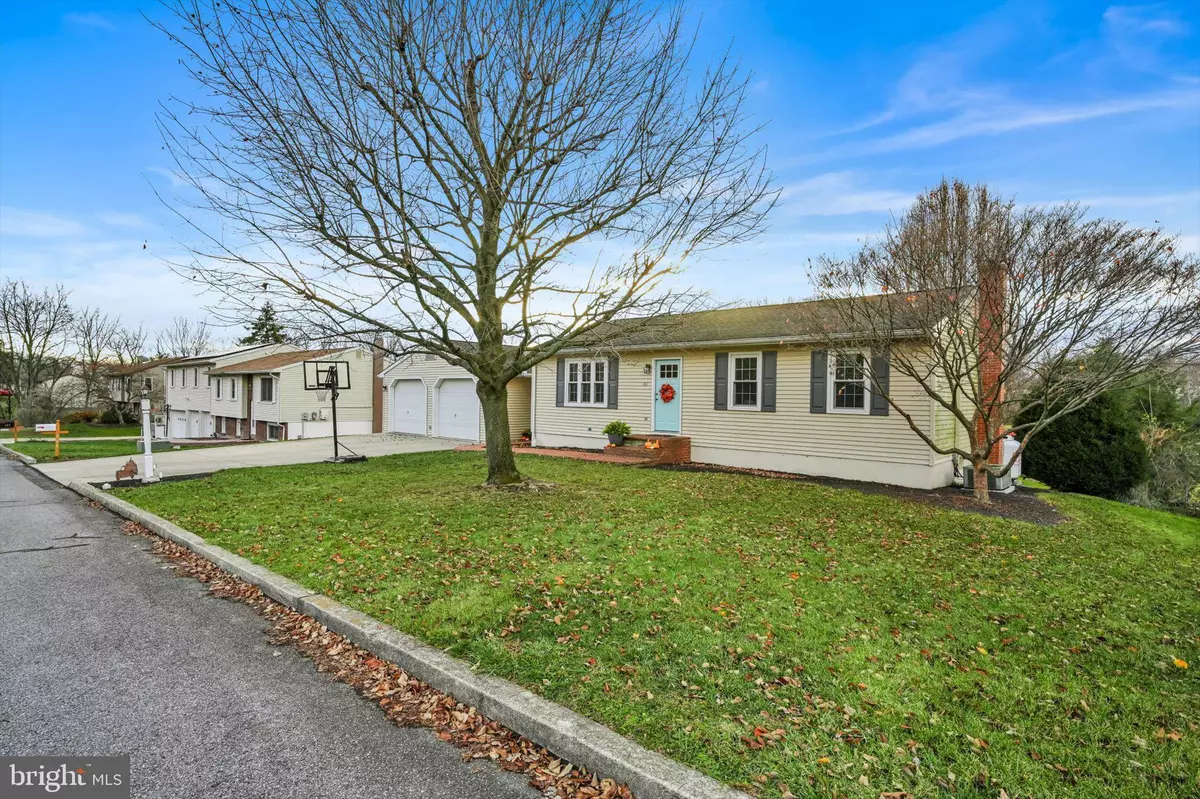$325,000
$325,000
For more information regarding the value of a property, please contact us for a free consultation.
141 N FISHER ST Jonestown, PA 17038
4 Beds
2 Baths
2,240 SqFt
Key Details
Sold Price $325,000
Property Type Single Family Home
Sub Type Detached
Listing Status Sold
Purchase Type For Sale
Square Footage 2,240 sqft
Price per Sqft $145
Subdivision Jonestown Borough
MLS Listing ID PALN2017850
Sold Date 01/14/25
Style Ranch/Rambler
Bedrooms 4
Full Baths 2
HOA Y/N N
Abv Grd Liv Area 1,120
Originating Board BRIGHT
Year Built 1984
Annual Tax Amount $3,667
Tax Year 2024
Lot Size 0.340 Acres
Acres 0.34
Property Description
Come tour this lovely ranch- style home that offers both charm and functionality! This home features beautiful hardwood floors throughout the main living area, adding warmth and character. The convenient enclosed breezeway/mudroom between the house and the garage allows you to stay dry and comfortable no matter the weather. The main level includes 3 bedrooms and 1 bath, with a traditional layout. The oversized 2-car garage offers ample space for vehicles and additional storage, plus it includes a full bathroom, a workbench, and a utility sink-ideal for DIY projects or cleaning up after outdoor activities. Below the garage, you'll find a large storage area with rear exterior access, perfect for storing lawn equipment, outdoor furniture, and more. The walk-out basement has been thoughtfully converted into a cozy family room featuring a propane fireplace for warmth and ambiance. Additionally, an enclosed room provides flexibility as a fourth bedroom or a great home office space, depending on your needs.
The finished basement also includes a large storage closet and laundry room for added convenience.
Outside, enjoy warmer days on the deck overlooking your backyard or unwind on the paver patio, perfect for entertaining or simply relaxing in the fresh air.
Don't miss out on this wonderful home with so much to offer. Schedule your appointment to view it today!
Location
State PA
County Lebanon
Area Jonestown Boro (13213)
Zoning 101
Rooms
Other Rooms Living Room, Dining Room, Kitchen, Family Room, Laundry, Mud Room, Storage Room, Workshop
Basement Full, Fully Finished, Interior Access, Outside Entrance, Walkout Level, Heated
Main Level Bedrooms 3
Interior
Interior Features Ceiling Fan(s), Entry Level Bedroom, Dining Area, Wood Floors
Hot Water Electric
Heating Baseboard - Electric
Cooling Central A/C
Equipment Built-In Microwave, Dishwasher, Refrigerator, Stainless Steel Appliances
Fireplace N
Appliance Built-In Microwave, Dishwasher, Refrigerator, Stainless Steel Appliances
Heat Source Electric
Exterior
Exterior Feature Deck(s), Patio(s), Porch(es)
Parking Features Additional Storage Area, Garage - Front Entry, Inside Access, Oversized
Garage Spaces 2.0
Water Access N
Accessibility 2+ Access Exits
Porch Deck(s), Patio(s), Porch(es)
Attached Garage 2
Total Parking Spaces 2
Garage Y
Building
Story 1
Foundation Permanent
Sewer Public Sewer
Water Public
Architectural Style Ranch/Rambler
Level or Stories 1
Additional Building Above Grade, Below Grade
New Construction N
Schools
School District Northern Lebanon
Others
Senior Community No
Tax ID 13-2320705-396593-0000
Ownership Fee Simple
SqFt Source Assessor
Acceptable Financing Cash, Conventional, FHA, VA, USDA
Listing Terms Cash, Conventional, FHA, VA, USDA
Financing Cash,Conventional,FHA,VA,USDA
Special Listing Condition Standard
Read Less
Want to know what your home might be worth? Contact us for a FREE valuation!

Our team is ready to help you sell your home for the highest possible price ASAP

Bought with Maurice Williams Sr. • Iron Valley Real Estate





