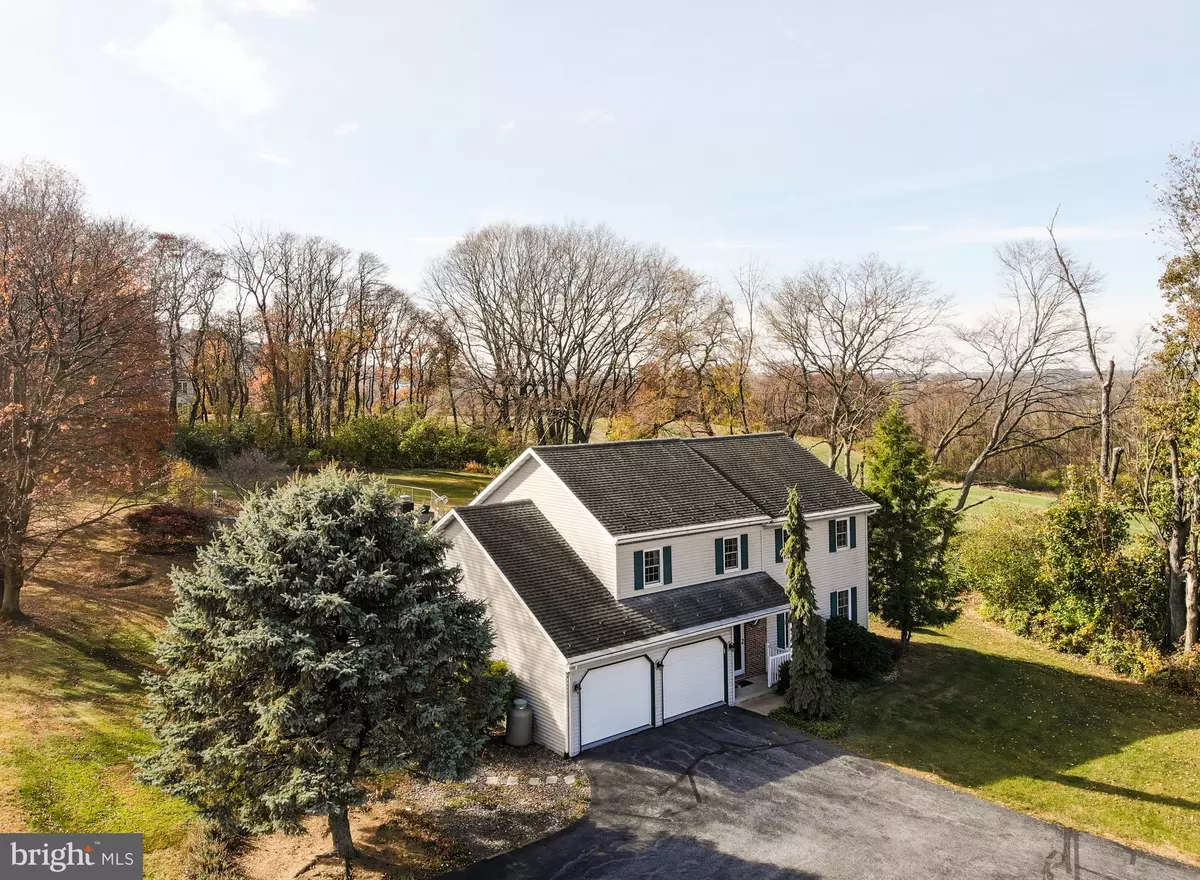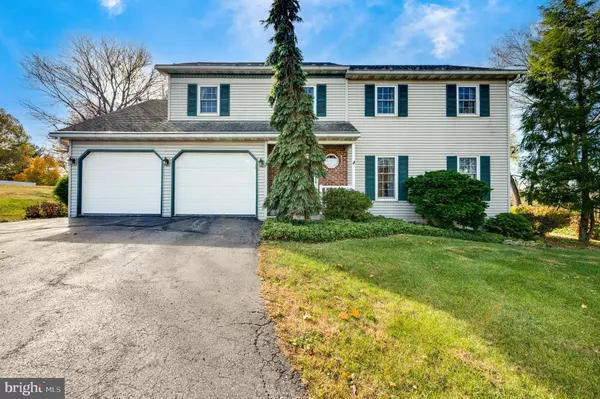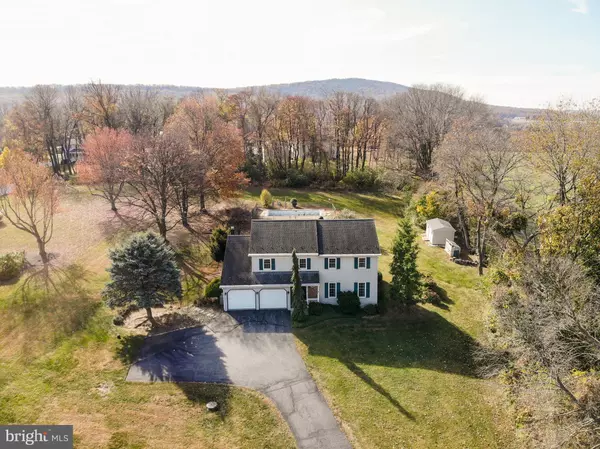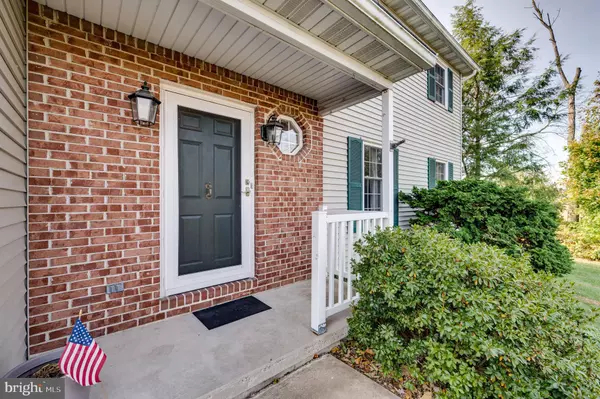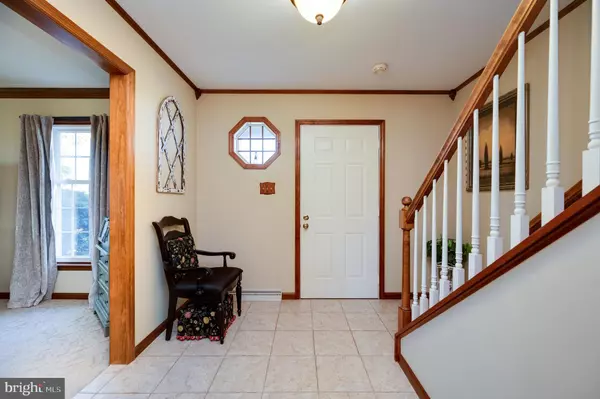$430,000
$450,000
4.4%For more information regarding the value of a property, please contact us for a free consultation.
304 BUNKER HILL RD Robesonia, PA 19551
4 Beds
3 Baths
2,164 SqFt
Key Details
Sold Price $430,000
Property Type Single Family Home
Sub Type Detached
Listing Status Sold
Purchase Type For Sale
Square Footage 2,164 sqft
Price per Sqft $198
Subdivision None Available
MLS Listing ID PABK2050920
Sold Date 12/20/24
Style Colonial
Bedrooms 4
Full Baths 2
Half Baths 1
HOA Y/N N
Abv Grd Liv Area 2,164
Originating Board BRIGHT
Year Built 1988
Annual Tax Amount $6,699
Tax Year 2024
Lot Size 1.310 Acres
Acres 1.31
Lot Dimensions 0.00 x 0.00
Property Description
Lovingly maintained Colonial in Conrad Weiser Schools. This 4BR/2.5 bath home sits on 1.31 acres of scenic beauty all around. Enter into the welcoming foyer; the living room is off the side of the foyer and leads to a family room. You can make the two rooms private by closing the French doors in between. Next you will be in the spacious dining room with Hickory Floors and Built in Shelving. There is even a little sitting nook. Do you love to Cook? You will find yourself in a gourmet kitchen with 50+ Cherry Cabinets, Lighting under Cabinets, Corian Countertops, 4 Lazy Susans, knife block in a drawer, cabinet for sheet trays, spice racks etc. The island features Zodiaq countertop, electric and additional storage, plenty of room to gather around the island to eat as well. You will also find a Subzero refrigerator and a Wolf Stove and hood. Of course there is a dishwasher and ceramic tile floors. There is a half bath on this floor, additional closet space and a great entertaining space in the enclosed patio. Upstairs you will find the primary bedroom with walk in closet and ensuite. A shared bathroom, two hallway closets and three additional bedrooms finish the second floor. Bedrooms three and four open up to each other. Outside the enclosed patio is a paved area for additional outdoor enjoyment. There is shell of an inground pool that is fenced in. Could be possibly filled in or if looking for a pool, rehabbed back. One Year Home Warranty Included.
Location
State PA
County Berks
Area Heidelberg Twp (10248)
Zoning LOW DENSITY RESIDENTIAL
Rooms
Other Rooms Living Room, Dining Room, Primary Bedroom, Bedroom 2, Bedroom 3, Bedroom 4, Kitchen, Family Room
Basement Unfinished
Interior
Interior Features Bathroom - Tub Shower, Built-Ins, Carpet, Kitchen - Gourmet, Kitchen - Island, Primary Bath(s), Walk-in Closet(s), Water Treat System, Kitchen - Eat-In, Crown Moldings
Hot Water Electric
Heating Heat Pump(s)
Cooling Central A/C
Flooring Ceramic Tile, Carpet, Hardwood
Equipment Commercial Range, Dishwasher, Dryer, Extra Refrigerator/Freezer, Microwave, Range Hood, Washer
Fireplace N
Appliance Commercial Range, Dishwasher, Dryer, Extra Refrigerator/Freezer, Microwave, Range Hood, Washer
Heat Source Electric
Laundry Basement
Exterior
Parking Features Garage - Front Entry, Garage Door Opener, Inside Access
Garage Spaces 4.0
Pool In Ground
Water Access N
Roof Type Shingle
Accessibility None
Attached Garage 2
Total Parking Spaces 4
Garage Y
Building
Story 2
Foundation Block
Sewer On Site Septic
Water Well
Architectural Style Colonial
Level or Stories 2
Additional Building Above Grade, Below Grade
New Construction N
Schools
School District Conrad Weiser Area
Others
Senior Community No
Tax ID 48-4347-01-19-2182
Ownership Fee Simple
SqFt Source Assessor
Acceptable Financing Cash, Conventional
Listing Terms Cash, Conventional
Financing Cash,Conventional
Special Listing Condition Standard
Read Less
Want to know what your home might be worth? Contact us for a FREE valuation!

Our team is ready to help you sell your home for the highest possible price ASAP

Bought with Debora S Scheidt • Coldwell Banker Realty

