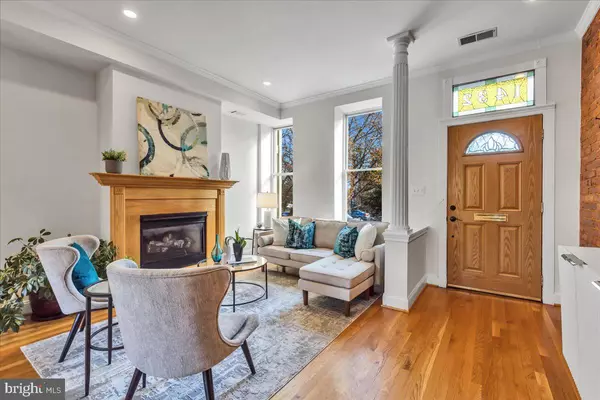$850,000
$825,000
3.0%For more information regarding the value of a property, please contact us for a free consultation.
1432 POTOMAC AVE SE Washington, DC 20003
2 Beds
2 Baths
1,860 SqFt
Key Details
Sold Price $850,000
Property Type Townhouse
Sub Type Interior Row/Townhouse
Listing Status Sold
Purchase Type For Sale
Square Footage 1,860 sqft
Price per Sqft $456
Subdivision Old City #1
MLS Listing ID DCDC2159992
Sold Date 12/20/24
Style Federal
Bedrooms 2
Full Baths 2
HOA Y/N N
Abv Grd Liv Area 1,240
Originating Board BRIGHT
Year Built 1911
Annual Tax Amount $5,890
Tax Year 2024
Lot Size 778 Sqft
Acres 0.02
Property Description
Welcome to 1432 Potomac Ave, a beautifully remodeled DC rowhome that combines timeless charm with modern sophistication in Capitol Hill East. Nestled behind privacy shrubs along a tree-lined street, this home offers a serene retreat just steps from the Potomac Ave Metro.
The gated front yard opens to an airy, open-concept main floor, featuring solid hardwood floors, a gas fireplace, and an exposed brick accent wall. The spacious dining area flows effortlessly into a gourmet kitchen, complete with sleek finishes and ample storage—perfect for hosting or quiet family dinners.
Upstairs, two generously sized bedrooms and a completely remodeled luxury bathroom await. The spa-inspired bathroom boasts dual vanities, a bidet toilet, and an oversized tiled shower with on-trend finishes.
The fully finished basement provides a versatile space for guests, a home office, or a personal gym, with its own full bathroom and walk-out access to the backyard. Outside, the sunlit rear patio is an oasis for gardening, al fresco dining, or peaceful mornings with coffee.
Ideally located, this home is less than one block from the Potomac Ave Metro, making commuting and city exploration effortless. Grocery options abound with Safeway, Trader Joe's, and Eastern Market all nearby. Plus, the vibrant local dining and social hub at The Roost is just a short stroll away.
This is a rare opportunity to own a remodeled rowhome with classic charm, modern upgrades, and unbeatable convenience in one of DC's most sought-after neighborhoods. Contact us today to schedule your private showing & see why this is truly a place to LOVE BEING HOME.
Location
State DC
County Washington
Zoning RF-1
Rooms
Basement Rear Entrance, Full, Fully Finished
Interior
Interior Features Kitchen - Gourmet, Combination Kitchen/Living
Hot Water Natural Gas
Heating Forced Air
Cooling Central A/C
Flooring Hardwood, Solid Hardwood, Ceramic Tile
Fireplaces Number 1
Fireplaces Type Gas/Propane
Equipment Built-In Microwave, Dishwasher, Disposal, Dryer, Oven/Range - Gas, Refrigerator, Stainless Steel Appliances, Washer
Fireplace Y
Appliance Built-In Microwave, Dishwasher, Disposal, Dryer, Oven/Range - Gas, Refrigerator, Stainless Steel Appliances, Washer
Heat Source Natural Gas
Laundry Dryer In Unit, Washer In Unit
Exterior
Exterior Feature Patio(s)
Fence Fully, Rear, Privacy
Utilities Available Cable TV Available
Water Access N
View City
Accessibility None
Porch Patio(s)
Garage N
Building
Story 3
Foundation Slab
Sewer Public Sewer
Water Public
Architectural Style Federal
Level or Stories 3
Additional Building Above Grade, Below Grade
New Construction N
Schools
School District District Of Columbia Public Schools
Others
Pets Allowed Y
Senior Community No
Tax ID 1064//0800
Ownership Fee Simple
SqFt Source Assessor
Acceptable Financing Cash, Conventional, VA, FHA
Listing Terms Cash, Conventional, VA, FHA
Financing Cash,Conventional,VA,FHA
Special Listing Condition Standard
Pets Allowed No Pet Restrictions
Read Less
Want to know what your home might be worth? Contact us for a FREE valuation!

Our team is ready to help you sell your home for the highest possible price ASAP

Bought with Amanda Briggs • Compass






