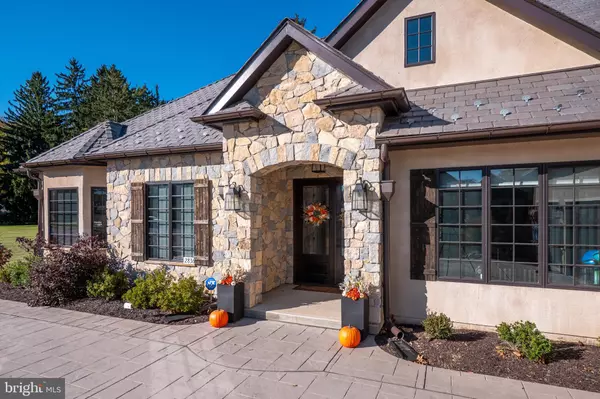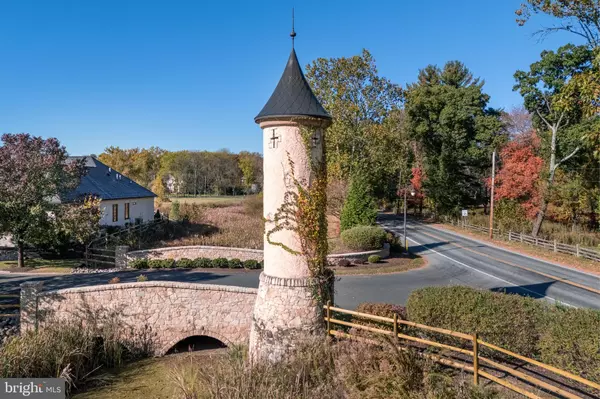$1,225,000
$1,250,000
2.0%For more information regarding the value of a property, please contact us for a free consultation.
2836 CLOS RENOIR Center Valley, PA 18034
3 Beds
4 Baths
3,219 SqFt
Key Details
Sold Price $1,225,000
Property Type Single Family Home
Sub Type Detached
Listing Status Sold
Purchase Type For Sale
Square Footage 3,219 sqft
Price per Sqft $380
Subdivision Epernay
MLS Listing ID PALH2010322
Sold Date 12/18/24
Style French,Ranch/Rambler
Bedrooms 3
Full Baths 3
Half Baths 1
HOA Fees $550/mo
HOA Y/N Y
Abv Grd Liv Area 3,219
Originating Board BRIGHT
Year Built 2022
Annual Tax Amount $19,002
Tax Year 2022
Lot Size 0.780 Acres
Acres 0.78
Lot Dimensions 0.00 x 0.00
Property Description
Looking for ELEGANT, CAREFREE LIVING in beautiful SAUCON VALLEY? Welcome to 2836 Clos Renoir, a CHIC RETREAT nestled in an exclusive community just a wedge shot away from the premier Saucon Valley Country Club. Whether you're here for a weekend round of golf or looking for your everyday sanctuary, this impeccably designed home offers effortless living—simply lock up and go! This OPEN CONCEPT, SINGLE FLOOR RESIDENCE offers modern sophistication, high-end finishes, and a SPACIOUS, AIRY LAYOUT. The formal Dining Room can easily double as a gym or flex space, while the PRIVATE STUDY provides escape offering tranquil cul-de-sac views. ENTERTAIN effortlessly in the STYLISH GREAT ROOM with WINE BAR and floor-to-ceiling GAS FIREPLACE, or step through double French doors to RELAX on the COVERED PATIO. The gourmet Kitchen features custom 48" cabinetry, designer counters, beautiful lighting, and a sunlit Breakfast Room perfect for morning coffee. Retreat to the LUXURIOUS OWNER's SUITE, where a spa-like bath awaits with RADIANT-HEATED FLOORS, oversized shower, freestanding SOAKING TUB, and a picturesque bay window. Two additional bedrooms, each with ensuite baths and walk-in closets, offer comfort and privacy for guests. The Mudroom/Laundry with built-in seating and storage ensure every detail of daily life is met with elegance. With an OVERSIZED 3-CAR GARAGE and a second-level BONUS ROOM ideal for STORAGE or a HOME GYM, this home offers the perfect blend of ELEGANCE and MODERN LUXURY.
Location
State PA
County Lehigh
Area Upper Saucon Twp (12322)
Zoning R2
Rooms
Other Rooms Dining Room, Primary Bedroom, Bedroom 2, Bedroom 3, Kitchen, Family Room, Breakfast Room, Laundry, Office, Bonus Room, Primary Bathroom, Full Bath, Half Bath
Main Level Bedrooms 3
Interior
Interior Features Attic, Bar, Bathroom - Soaking Tub, Bathroom - Walk-In Shower, Breakfast Area, Built-Ins, Carpet, Dining Area, Family Room Off Kitchen, Floor Plan - Open, Formal/Separate Dining Room, Kitchen - Eat-In, Kitchen - Island, Primary Bath(s), Upgraded Countertops, Crown Moldings, Wood Floors, Wet/Dry Bar, Water Treat System, Bathroom - Tub Shower, Recessed Lighting, Walk-in Closet(s)
Hot Water Natural Gas
Heating Zoned, Central, Forced Air, Radiant
Cooling Central A/C, Zoned
Flooring Carpet, Ceramic Tile, Hardwood, Heated
Fireplaces Number 1
Fireplaces Type Gas/Propane, Insert
Equipment Built-In Microwave, Built-In Range, Cooktop, Dishwasher, Disposal, Dryer, Exhaust Fan, Microwave, Oven - Wall, Range Hood, Six Burner Stove, Stainless Steel Appliances, Stove, Washer
Fireplace Y
Appliance Built-In Microwave, Built-In Range, Cooktop, Dishwasher, Disposal, Dryer, Exhaust Fan, Microwave, Oven - Wall, Range Hood, Six Burner Stove, Stainless Steel Appliances, Stove, Washer
Heat Source Natural Gas
Laundry Main Floor, Dryer In Unit, Washer In Unit
Exterior
Exterior Feature Patio(s), Porch(es)
Parking Features Garage - Side Entry, Garage Door Opener, Inside Access, Oversized
Garage Spaces 2.0
Water Access N
View Panoramic
Roof Type Slate
Accessibility No Stairs
Porch Patio(s), Porch(es)
Attached Garage 2
Total Parking Spaces 2
Garage Y
Building
Story 1
Foundation Concrete Perimeter
Sewer Public Sewer
Water Public
Architectural Style French, Ranch/Rambler
Level or Stories 1
Additional Building Above Grade, Below Grade
Structure Type 9'+ Ceilings,Tray Ceilings
New Construction N
Schools
School District Southern Lehigh
Others
Senior Community No
Tax ID 642541214801-00034
Ownership Fee Simple
SqFt Source Assessor
Security Features Monitored
Acceptable Financing Cash, Conventional
Listing Terms Cash, Conventional
Financing Cash,Conventional
Special Listing Condition Standard
Read Less
Want to know what your home might be worth? Contact us for a FREE valuation!

Our team is ready to help you sell your home for the highest possible price ASAP

Bought with Rebecca L Francis • BHHS Fox & Roach - Center Valley






