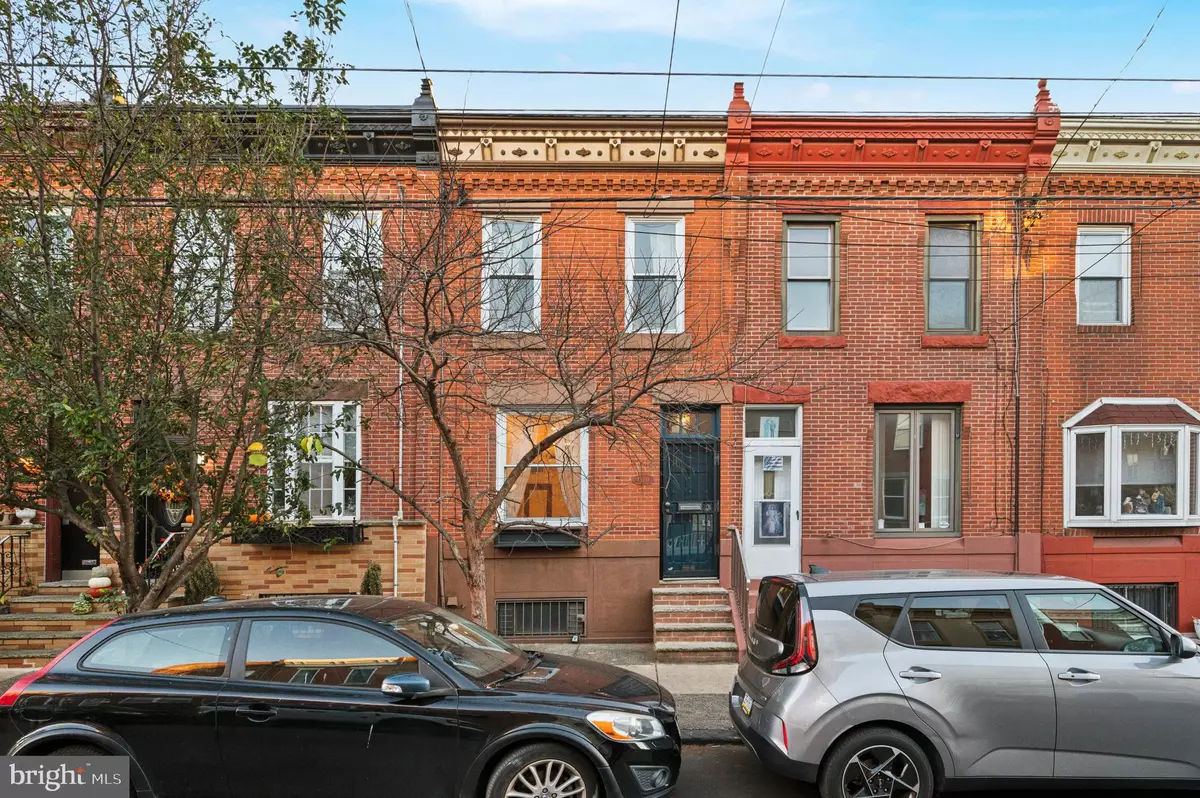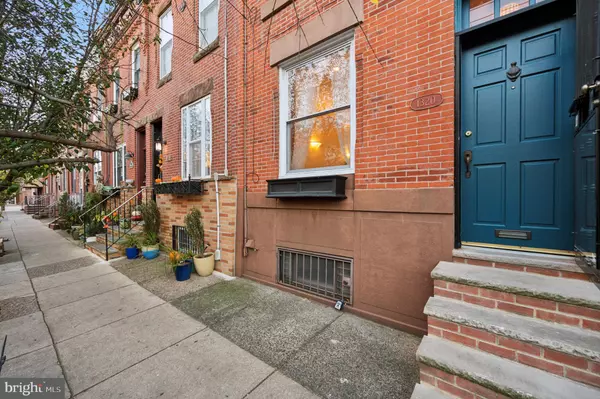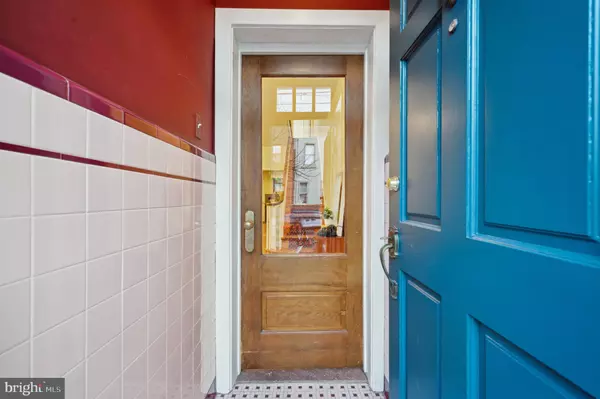$440,000
$440,000
For more information regarding the value of a property, please contact us for a free consultation.
1320 MCKEAN ST Philadelphia, PA 19148
3 Beds
1 Bath
1,000 SqFt
Key Details
Sold Price $440,000
Property Type Townhouse
Sub Type Interior Row/Townhouse
Listing Status Sold
Purchase Type For Sale
Square Footage 1,000 sqft
Price per Sqft $440
Subdivision East Passyunk Crossing
MLS Listing ID PAPH2421314
Sold Date 12/17/24
Style Straight Thru
Bedrooms 3
Full Baths 1
HOA Y/N N
Abv Grd Liv Area 1,000
Originating Board BRIGHT
Year Built 1925
Annual Tax Amount $3,701
Tax Year 2024
Lot Size 713 Sqft
Acres 0.02
Lot Dimensions 14.00 x 50.00
Property Description
Welcome to 1320 McKean Street. This three bedroom home has just the right amount of vintage charm mixed with some modern updates. Spacious open floor plan, natural light and hardwood floors throughout. The brick facade with decorative cornice and vibrant front door welcomes you into a vintage tile vestibule with original doors. On the main floor of the home there are built-ins surrounding the front window creating a cozy seating area. The first floor has a great layout, providing ample space for a living room/seating area, dining room, and eat-in kitchen. Off the kitchen, there is a private rear patio perfect for gardening or entertaining. The lower level of the home offers bonus space for laundry, a home office, and extra storage. Upstairs, there are three good sized bedrooms and a pristine vintage bathroom with original tile. Mini Split AC systems and radiator heat. Located just a block from all of East Passyunk Avenue favorites, and a block from Broad Street for easy public transportation.
Location
State PA
County Philadelphia
Area 19148 (19148)
Zoning RSA5
Rooms
Basement Full, Partially Finished, Windows
Interior
Interior Features Bathroom - Tub Shower, Built-Ins, Combination Dining/Living, Dining Area, Floor Plan - Open, Wood Floors
Hot Water Natural Gas
Heating Radiator
Cooling Ductless/Mini-Split
Fireplace N
Heat Source Natural Gas
Exterior
Fence Privacy, Rear
Water Access N
Accessibility None
Garage N
Building
Story 2
Foundation Stone
Sewer Public Sewer
Water Public
Architectural Style Straight Thru
Level or Stories 2
Additional Building Above Grade, Below Grade
New Construction N
Schools
School District Philadelphia City
Others
Senior Community No
Tax ID 394261200
Ownership Fee Simple
SqFt Source Assessor
Special Listing Condition Standard
Read Less
Want to know what your home might be worth? Contact us for a FREE valuation!

Our team is ready to help you sell your home for the highest possible price ASAP

Bought with Monica Kramer • KW Empower






