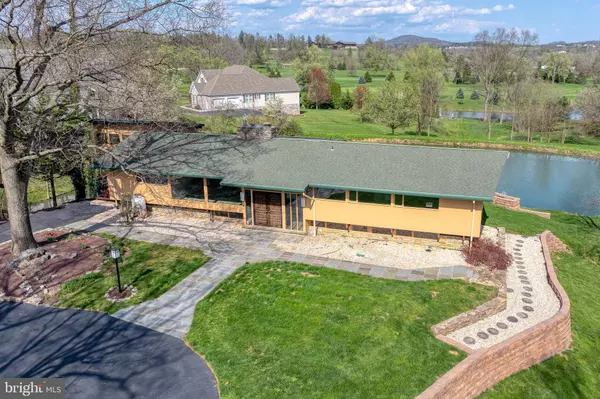$635,000
$645,000
1.6%For more information regarding the value of a property, please contact us for a free consultation.
6 HEIDELBERG CT Bernville, PA 19506
4 Beds
4 Baths
5,858 SqFt
Key Details
Sold Price $635,000
Property Type Single Family Home
Sub Type Detached
Listing Status Sold
Purchase Type For Sale
Square Footage 5,858 sqft
Price per Sqft $108
Subdivision The Meadows At Hei
MLS Listing ID PABK2042042
Sold Date 12/11/24
Style Bi-level
Bedrooms 4
Full Baths 4
HOA Y/N N
Abv Grd Liv Area 4,090
Originating Board BRIGHT
Year Built 1971
Annual Tax Amount $8,343
Tax Year 2023
Lot Size 1.880 Acres
Acres 1.88
Lot Dimensions 0.00 x 0.00
Property Description
Welcome to this stunningly unique home that is like a vacation all year round. Home just got perfectly staged! You will drive across a bridge to enter the property with 3 car garage that includes beautiful cedar closet, mature landscaping and wrap around driveway. Rich, wooden double front doors to an open floor plan with cathedral wood beam ceilings, double sided fireplace with floor to ceiling stone in the center of the great room and dining room then enter the warm modern Kitchen that has built-in stainless-steel appliances, white quartz counter tops, large functional sink, custom built-in butler's pantry, walk-in pantry, main floor laundry, dark wood butcher block island AND breakfast bar. Tranquil sunroom with hot tub and plenty of space for another place to entertain. Main floor primary bedroom with cathedral wood ceiling, luxurious bathroom with tile shower and Koi fishbowl sink. Main floor also includes convenient office or hobby room. and another cozy bedroom with wood ceilings. Walk-out basement on lower level, perfect for entertaining also with floor to ceiling stone fireplace with brand new propane insert, wood ceiling and beams, lower level including two spacious bedrooms. Beautiful views of serene pond with brand new fountain, that can sink lights to music, Seller filled the pond with 100 exotic Butterfly Koi fish, lush golf course, that encompasses the entire rear view of the home. Glass windows throughout main living space, primary bedroom, and downstairs bedroom, and walk out basement to gaze at the exquisite scenery.
Location
State PA
County Berks
Area Jefferson Twp (10253)
Zoning RESIDENTIAL
Rooms
Other Rooms Dining Room, Primary Bedroom, Bedroom 2, Bedroom 3, Bedroom 4, Kitchen, Family Room, Great Room, Laundry, Hobby Room, Screened Porch
Basement Daylight, Full, Fully Finished, Outside Entrance, Walkout Level, Windows
Main Level Bedrooms 2
Interior
Interior Features Breakfast Area, Built-Ins, Carpet, Cedar Closet(s), Ceiling Fan(s), Entry Level Bedroom, Exposed Beams, Family Room Off Kitchen, Floor Plan - Open, Formal/Separate Dining Room, Kitchen - Eat-In, Kitchen - Island, Primary Bath(s), Recessed Lighting, Upgraded Countertops, Walk-in Closet(s), Wet/Dry Bar, Window Treatments, Wood Floors
Hot Water Oil
Heating Forced Air, Hot Water, Radiant
Cooling Central A/C
Flooring Carpet, Ceramic Tile, Hardwood, Laminated, Vinyl
Fireplaces Number 2
Fireplaces Type Double Sided, Gas/Propane, Stone
Equipment Built-In Microwave, Built-In Range, Dishwasher, Disposal, Dryer, Extra Refrigerator/Freezer, Oven - Self Cleaning, Oven - Single, Oven - Wall, Oven/Range - Electric, Range Hood, Refrigerator, Stainless Steel Appliances, Washer, Water Heater
Fireplace Y
Appliance Built-In Microwave, Built-In Range, Dishwasher, Disposal, Dryer, Extra Refrigerator/Freezer, Oven - Self Cleaning, Oven - Single, Oven - Wall, Oven/Range - Electric, Range Hood, Refrigerator, Stainless Steel Appliances, Washer, Water Heater
Heat Source Oil
Laundry Main Floor
Exterior
Exterior Feature Balconies- Multiple, Deck(s), Patio(s)
Parking Features Garage - Side Entry, Garage Door Opener, Oversized
Garage Spaces 3.0
Water Access N
View Golf Course, Pond
Roof Type Asphalt,Pitched,Shingle
Accessibility None
Porch Balconies- Multiple, Deck(s), Patio(s)
Road Frontage Boro/Township
Total Parking Spaces 3
Garage Y
Building
Lot Description Cul-de-sac, Front Yard, Landscaping, Level, Open, Partly Wooded, Private, Rear Yard, SideYard(s), Sloping, Stream/Creek
Story 2
Foundation Slab
Sewer Public Sewer
Water Public
Architectural Style Bi-level
Level or Stories 2
Additional Building Above Grade, Below Grade
Structure Type 9'+ Ceilings,Cathedral Ceilings,Vaulted Ceilings
New Construction N
Schools
School District Tulpehocken Area
Others
Senior Community No
Tax ID 53-4450-17-11-3718
Ownership Fee Simple
SqFt Source Estimated
Acceptable Financing Cash, Conventional, VA
Listing Terms Cash, Conventional, VA
Financing Cash,Conventional,VA
Special Listing Condition Standard
Read Less
Want to know what your home might be worth? Contact us for a FREE valuation!

Our team is ready to help you sell your home for the highest possible price ASAP

Bought with Becky Risley • Berkshire Hathaway HomeServices Homesale Realty






